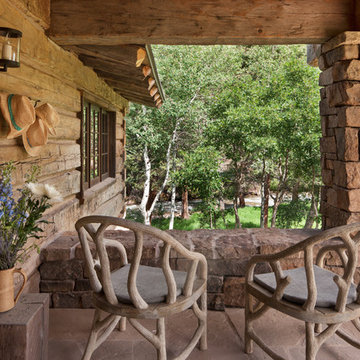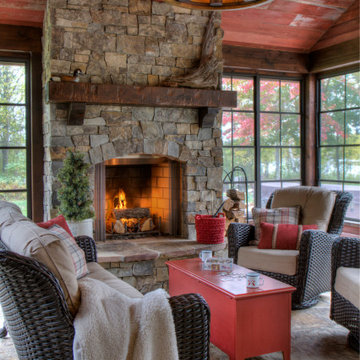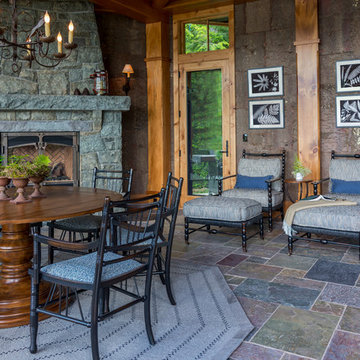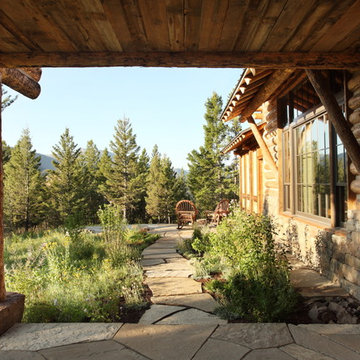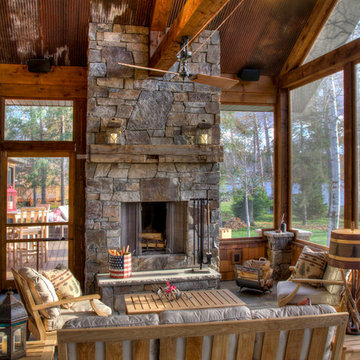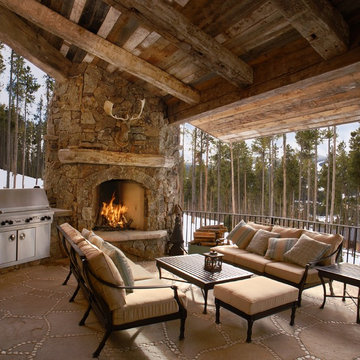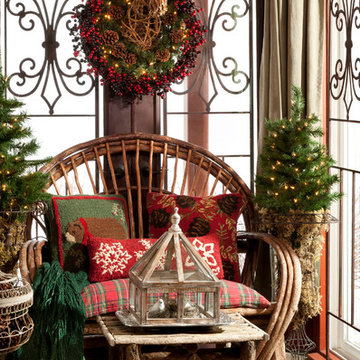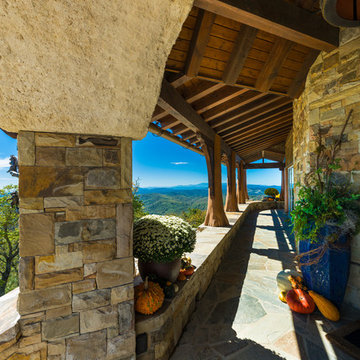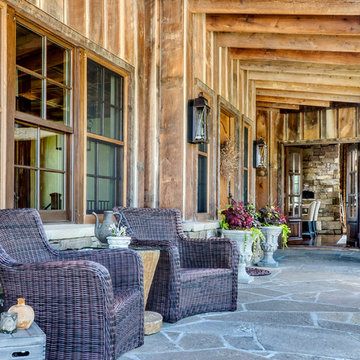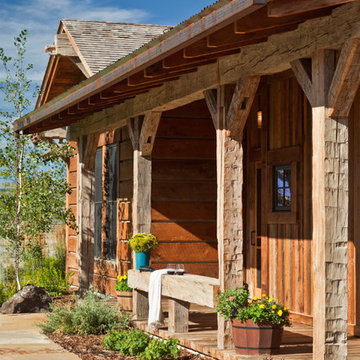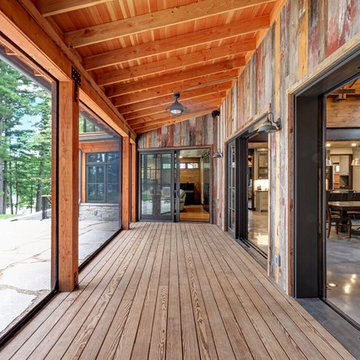349 Billeder af rustik veranda med belægningssten
Sorteret efter:
Budget
Sorter efter:Populær i dag
81 - 100 af 349 billeder
Item 1 ud af 3
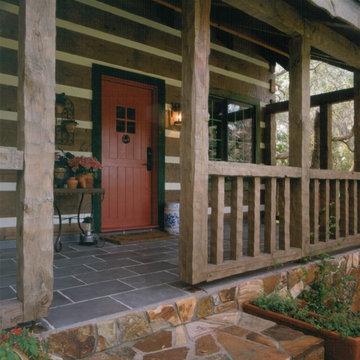
This cabin features a porch that extends the width of the home. A heavy timber railing complements the rustic look.
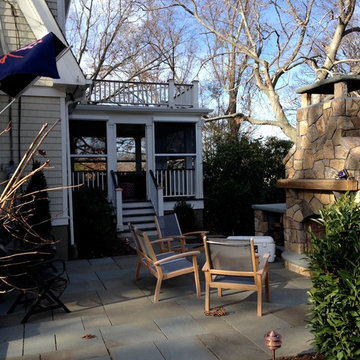
This side porch has motorized Executive Screens by Phantom Screens to keep the space bug free when needed. The screens retract out of sight when not in use.
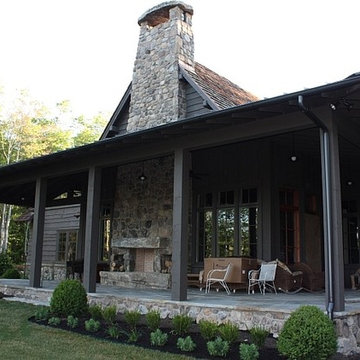
A charming mountain home featuring beautiful stonework and rustic interior spaces with natural timbers, brick and shiplap walls.
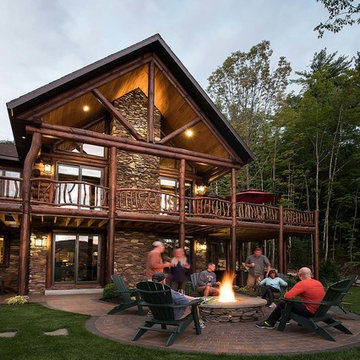
This stunning home is a modified North Carolina 1861AR. The home owner added a loft space, a 4 season porch, and many other unique features.
Photos and floor plans of this North Carolina 2310AR home are at www.GoldenEagleLogHomes.com
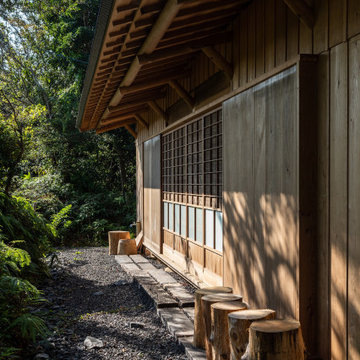
気候風土適応型という国交省の指定を受けています。その特徴的な「深い軒」を様々な大工の技術を使って表現してあります。丸太の昇り梁や母屋表し、二重垂木、軒樋を付けないなど、検討した要素の多くがこの1枚の写真に詰まっています。
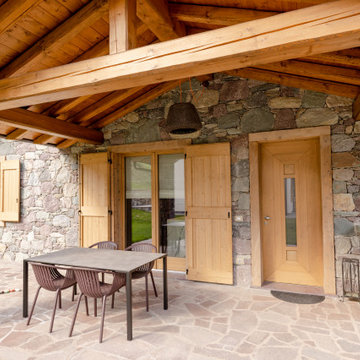
Il portico della casa si trova sul fronte della stessa, è ben illuminato dalla lampada a sospensione ed è composto da un tavolo da esterno con poltroncine
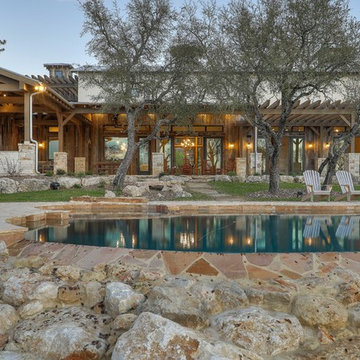
Lauren Keller | Luxury Real Estate Services, LLC
Reclaimed Barnwood Siding - https://www.woodco.com/products/wheaton-wallboard/
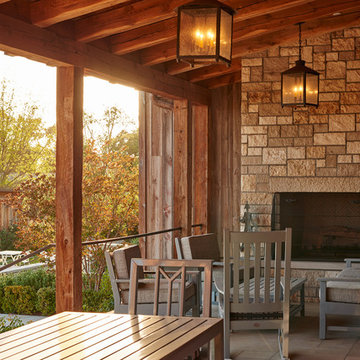
Location: Los Olivos, CA // Type: New Construction // Architect: Appelton & Associates // Photo: Creative Noodle
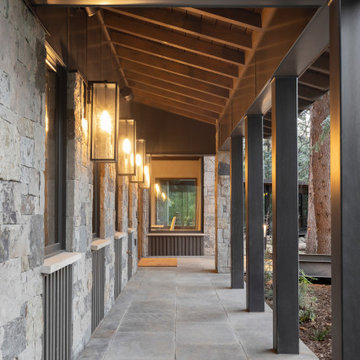
The strongest feature of this design is the passage of natural sunlight through every space in the home. The grand hall with clerestory windows, the glazed connection bridge from the primary garage to the Owner’s foyer aligns with the dramatic lighting to allow this home glow both day and night. This light is influenced and inspired by the evergreen forest on the banks of the Florida River. The goal was to organically showcase warm tones and textures and movement. To do this, the surfaces featured are walnut floors, walnut grain matched cabinets, walnut banding and casework along with other wood accents such as live edge countertops, dining table and benches. To further play with an organic feel, thickened edge Michelangelo Quartzite Countertops are at home in the kitchen and baths. This home was created to entertain a large family while providing ample storage for toys and recreational vehicles. Between the two oversized garages, one with an upper game room, the generous riverbank laws, multiple patios, the outdoor kitchen pavilion, and the “river” bath, this home is both private and welcoming to family and friends…a true entertaining retreat.
349 Billeder af rustik veranda med belægningssten
5
