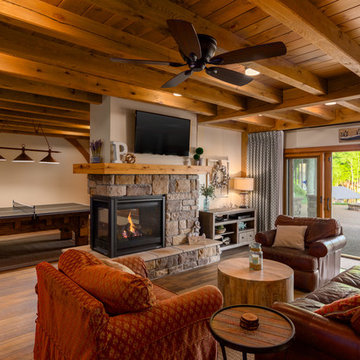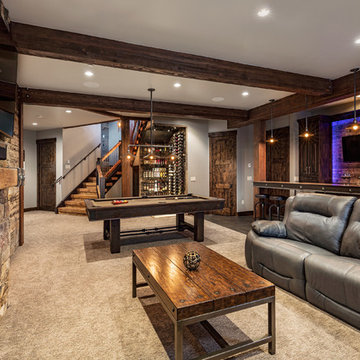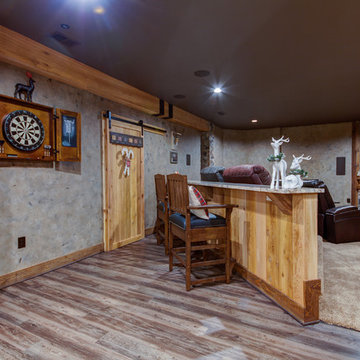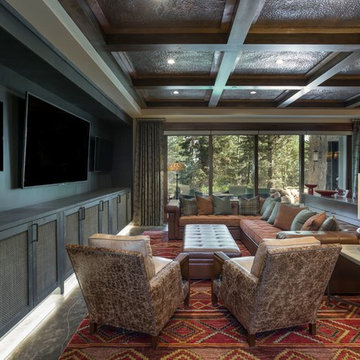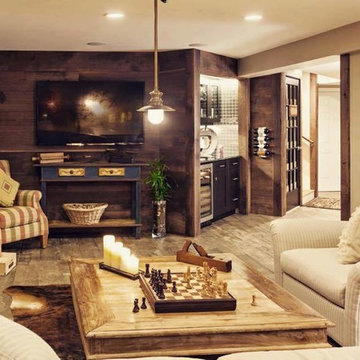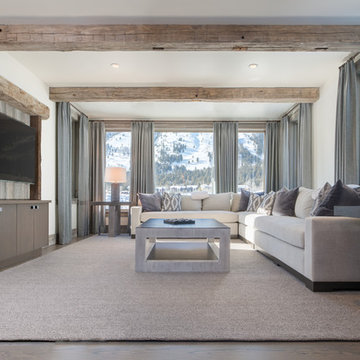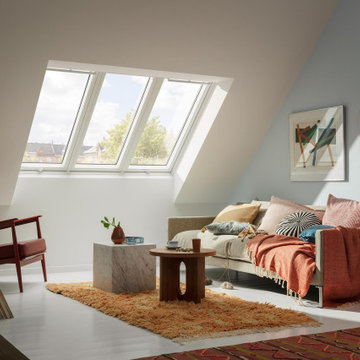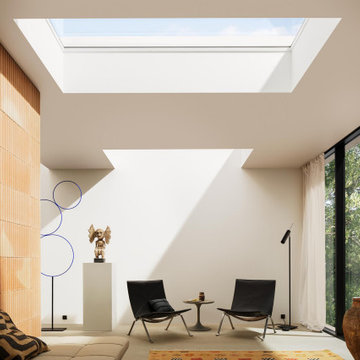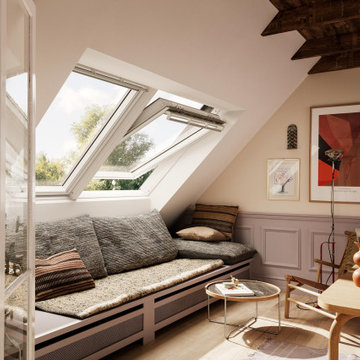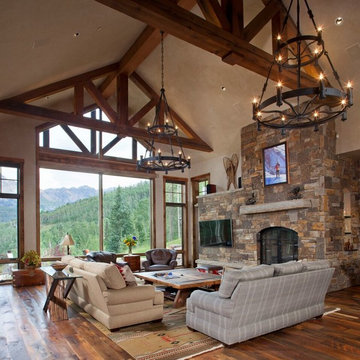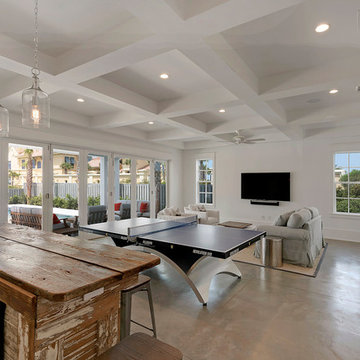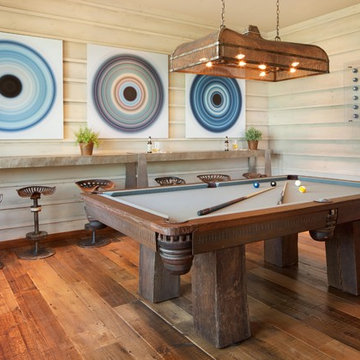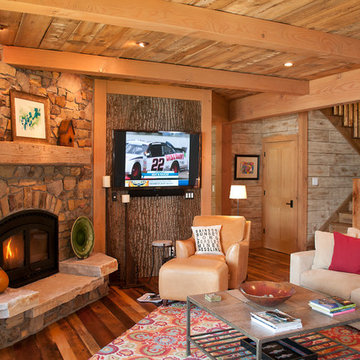18.248 Billeder af rustikt alrum
Sorteret efter:
Budget
Sorter efter:Populær i dag
181 - 200 af 18.248 billeder
Item 1 ud af 2
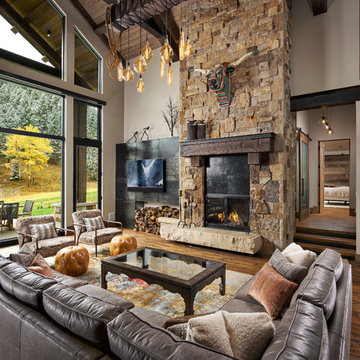
The family room showcases a stone fireplace and large glazing.
Photos by Eric Lucero
Find den rigtige lokale ekspert til dit projekt

We replaced the brick with a Tuscan-colored stacked stone and added a wood mantel; the television was built-in to the stacked stone and framed out for a custom look. This created an updated design scheme for the room and a focal point. We also removed an entry wall on the east side of the home, and a wet bar near the back of the living area. This had an immediate impact on the brightness of the room and allowed for more natural light and a more open, airy feel, as well as increased square footage of the space. We followed up by updating the paint color to lighten the room, while also creating a natural flow into the remaining rooms of this first-floor, open floor plan.
After removing the brick underneath the shelving units, we added a bench storage unit and closed cabinetry for storage. The back walls were finalized with a white shiplap wall treatment to brighten the space and wood shelving for accessories. On the left side of the fireplace, we added a single floating wood shelf to highlight and display the sword.
The popcorn ceiling was scraped and replaced with a cleaner look, and the wood beams were stained to match the new mantle and floating shelves. The updated ceiling and beams created another dramatic focal point in the room, drawing the eye upward, and creating an open, spacious feel to the room. The room was finalized by removing the existing ceiling fan and replacing it with a rustic, two-toned, four-light chandelier in a distressed weathered oak finish on an iron metal frame.
Photo Credit: Nina Leone Photography

Authentic yest cozy great room with stone fireplace, cedar mantel and custom made log trusses. only surpassed by the beautiful lake view through the cathedral ceiling windows..
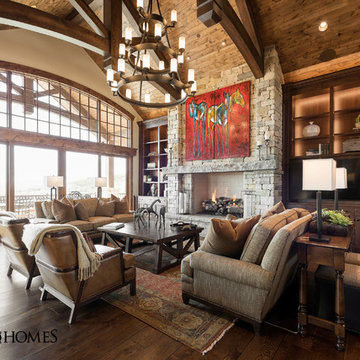
Stunning Living Room in Park City, Utah by Cameo Homes Inc. Featured in the 2016 Park City Area Showcase of Homes in Utah.
http://cameohomesinc.com/
Park City Luxury Home Builders
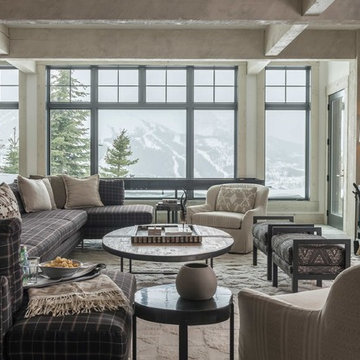
Rustic Zen Residence by Locati Architects, Interior Design by Cashmere Interior, Photography by Audrey Hall
18.248 Billeder af rustikt alrum
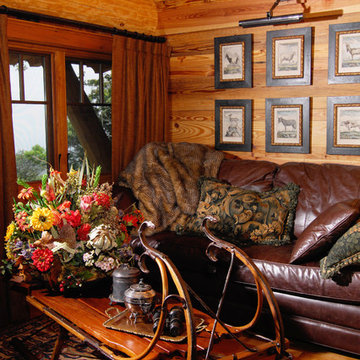
With views until forever, this beautiful custom designed home by MossCreek is an example of what creative design, unique materials, and an inspiring build site can produce. With Adirondack, Western, Cowboy, and even Appalachian design elements, this home makes extensive use of natural and organic design components with a little bit of fun thrown in. Truly a special home, and a sterling example of design from MossCreek. Photos: Todd Bush

Turn any drawer into a treasure chest! Small base mounts directly onto the drawer face. Grasp ring and lift up to 90 degrees to open. Stop points on the latch keep ring from slamming against the drawer face or from swinging over the top and hitting the topside of the drawer.
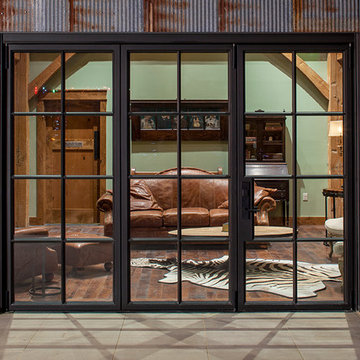
Rehme Steel Windows & Doors
Sommerfeld Construction
Thomas McConnell Photography
10
