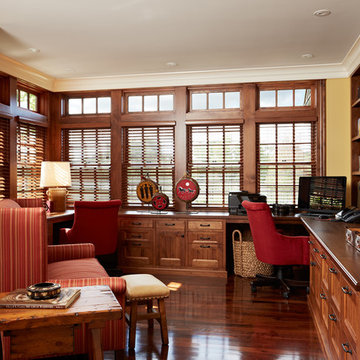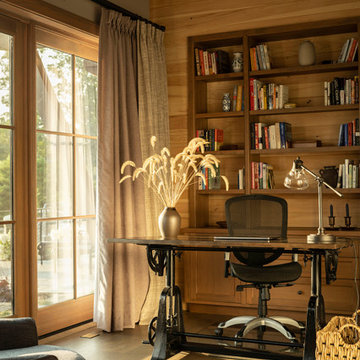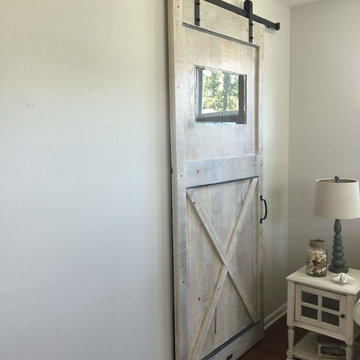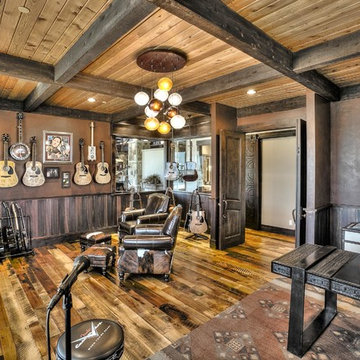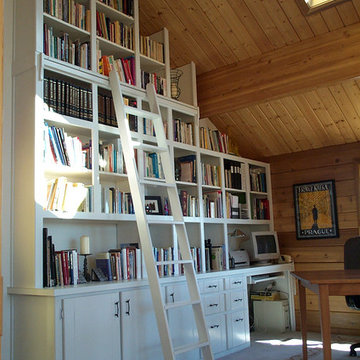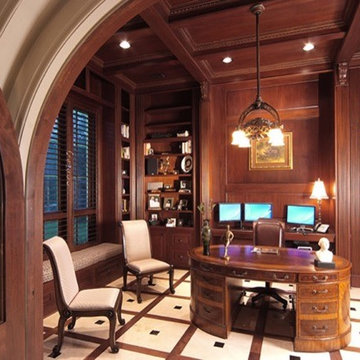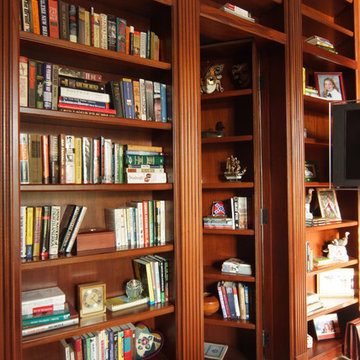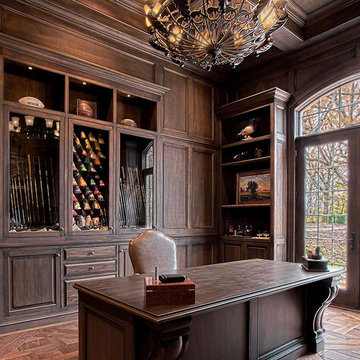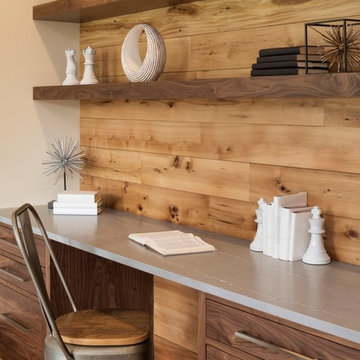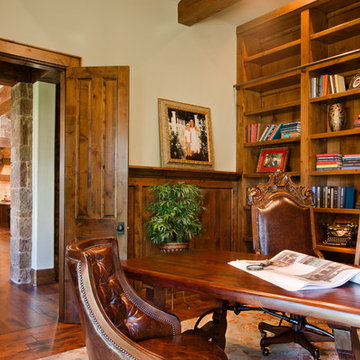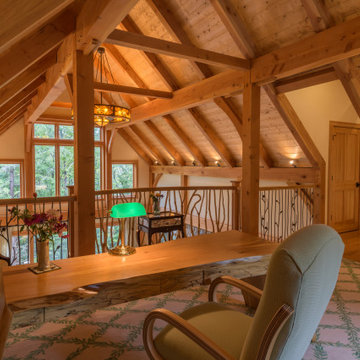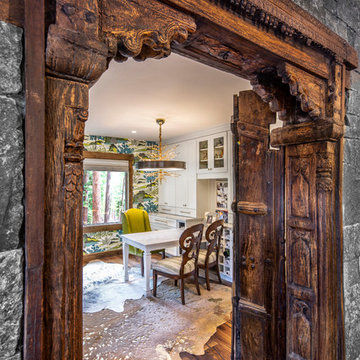222 Billeder af rustikt hjemmekontor
Sorteret efter:
Budget
Sorter efter:Populær i dag
21 - 40 af 222 billeder
Item 1 ud af 3
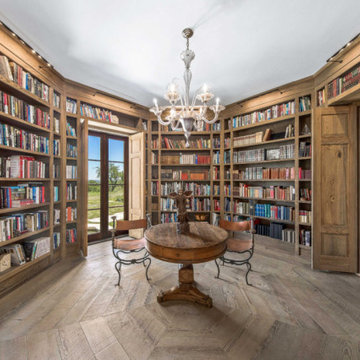
Octagonal Library Room. Sinker Cypress Custom Cabinetry and Reclaimed Patina Faced Long Leaf Pine Flooring
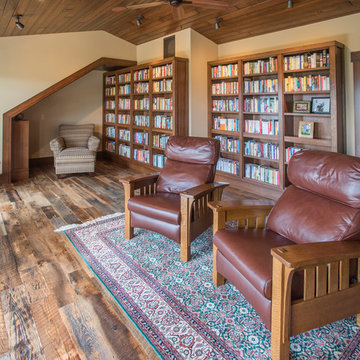
Stunning mountain side home overlooking McCall and Payette Lake. This home is 5000 SF on three levels with spacious outdoor living to take in the views. A hybrid timber frame home with hammer post trusses and copper clad windows. Super clients, a stellar lot, along with HOA and civil challenges all come together in the end to create some wonderful spaces.
Joshua Roper Photography
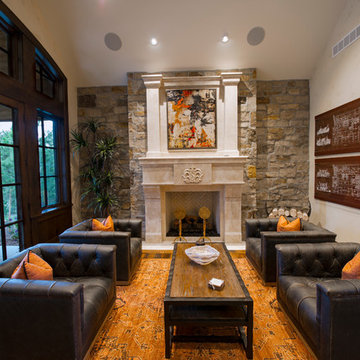
This exclusive guest home features excellent and easy to use technology throughout. The idea and purpose of this guesthouse is to host multiple charity events, sporting event parties, and family gatherings. The roughly 90-acre site has impressive views and is a one of a kind property in Colorado.
The project features incredible sounding audio and 4k video distributed throughout (inside and outside). There is centralized lighting control both indoors and outdoors, an enterprise Wi-Fi network, HD surveillance, and a state of the art Crestron control system utilizing iPads and in-wall touch panels. Some of the special features of the facility is a powerful and sophisticated QSC Line Array audio system in the Great Hall, Sony and Crestron 4k Video throughout, a large outdoor audio system featuring in ground hidden subwoofers by Sonance surrounding the pool, and smart LED lighting inside the gorgeous infinity pool.
J Gramling Photos
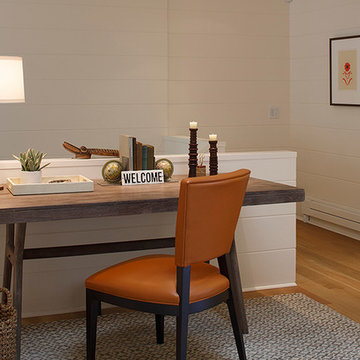
The upstairs rooms open onto a second floor landing, envisioned as a gathering space – part office, part reading room, part hangout area, providing a communal location for family and visitors to plan the day’s activities. Custom, built-in book shelves house games, vintage first edition classics (also found at the Alameda antique fair), family mementoes and objet d’art.
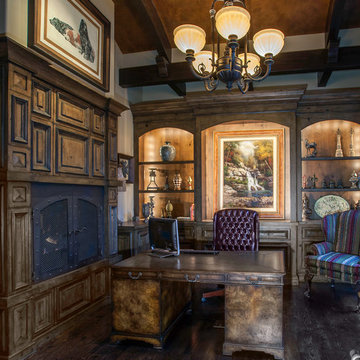
Luxurious home office with exposed arched timber rafters following the barrel arched ceiling with elegant wood finishes throughout.
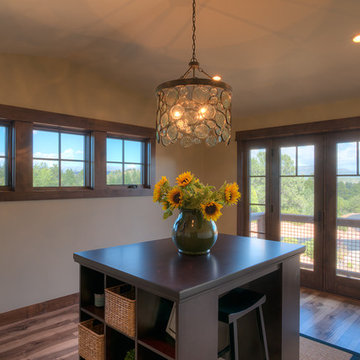
This luxurious cabin boasts both rustic and elegant design styles.
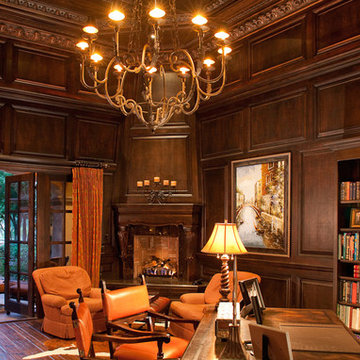
World Renowned Architecture Firm Fratantoni Design created this beautiful home! They design home plans for families all over the world in any size and style. They also have in-house Interior Designer Firm Fratantoni Interior Designers and world class Luxury Home Building Firm Fratantoni Luxury Estates! Hire one or all three companies to design and build and or remodel your home!
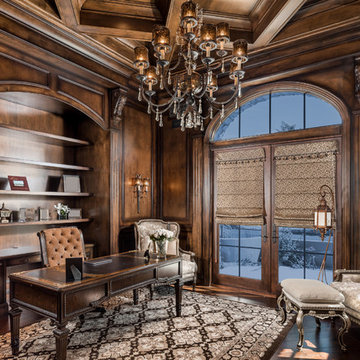
We love this home office's coffered ceiling, the French doors, built-in shelving, and wood floors.
222 Billeder af rustikt hjemmekontor
2
