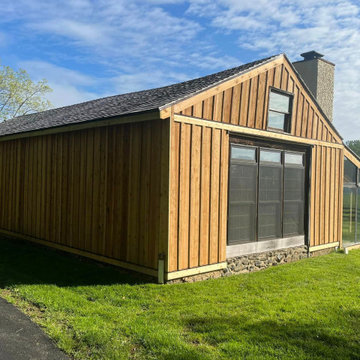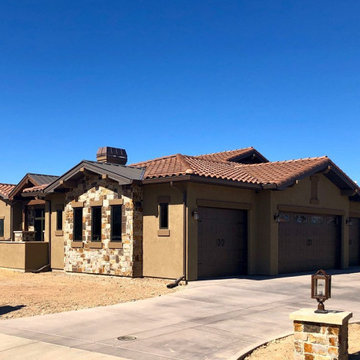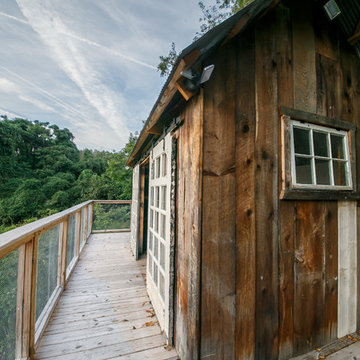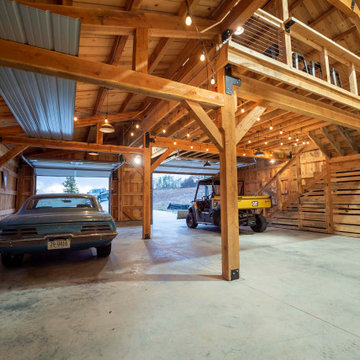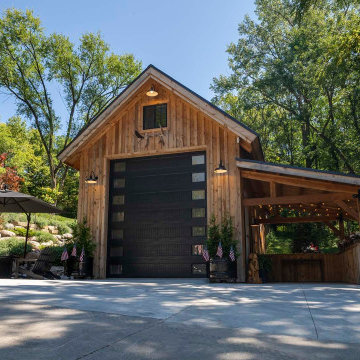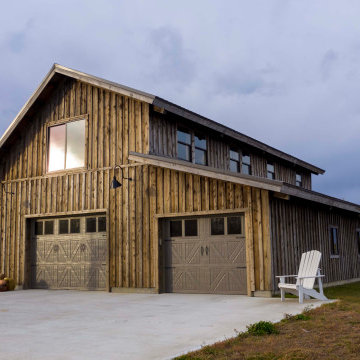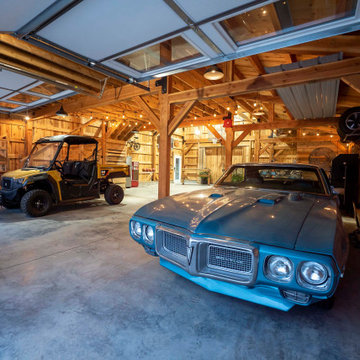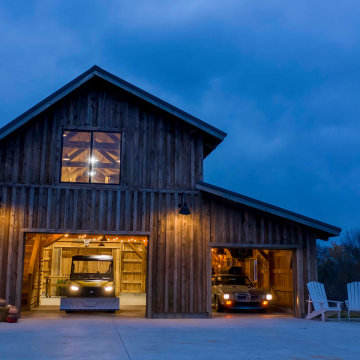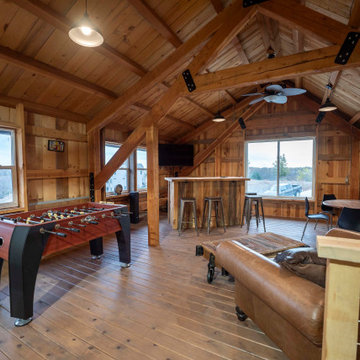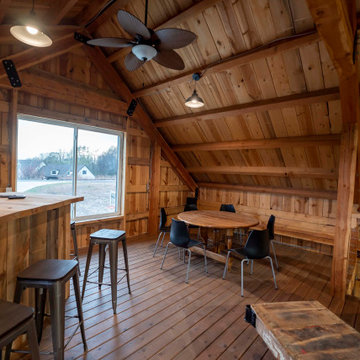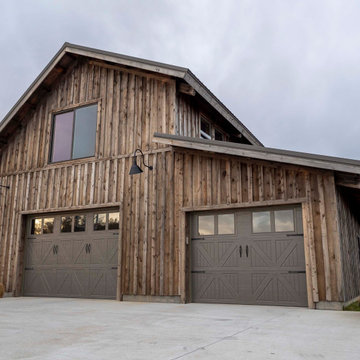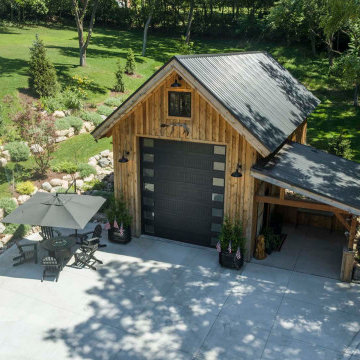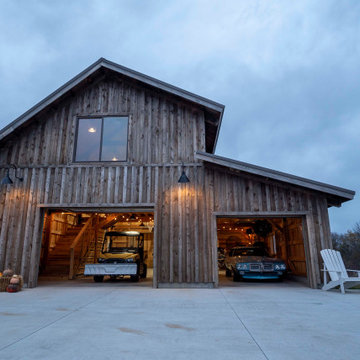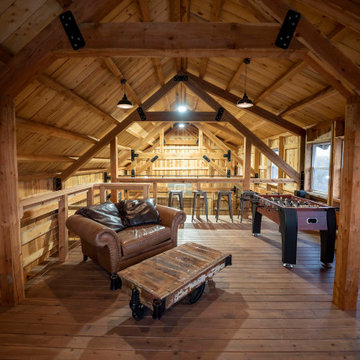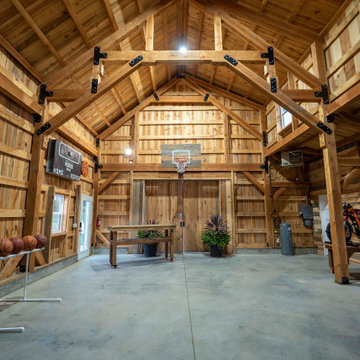264 Billeder af rustikt kontor, atelier eller værksted
Sorteret efter:
Budget
Sorter efter:Populær i dag
201 - 220 af 264 billeder
Item 1 ud af 3
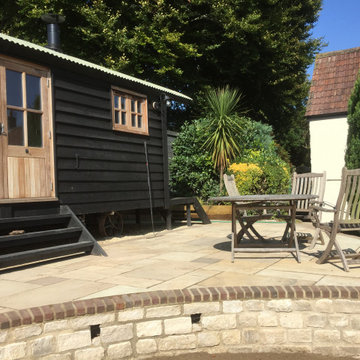
Main terrace curves around in front of the shepherds hut creating a generous entertaining and dining space
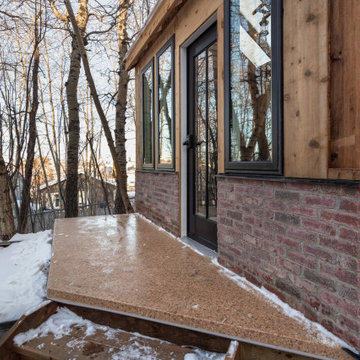
This backyard retreat was a special project for us, and we love how it turned out! The rustic feel is achieved through the use of cedar, weathered brick, and other unique furnishings like the wood burning fireplace. It all came together to create a relaxing and cozy space for our client to get away from it all.
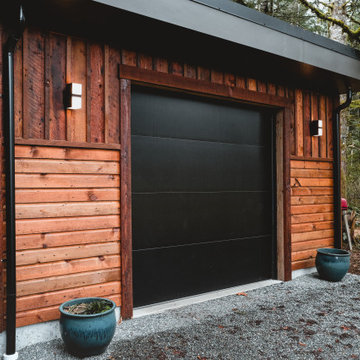
The garage for this residence is very unique. It boasts a 1200SF green roof over the 18 x 26 garage/shop and 10 x 26 carport and storage area. Addtionally there is a 8 x 18 office located on the back of the garage making this a very multipurpose space.
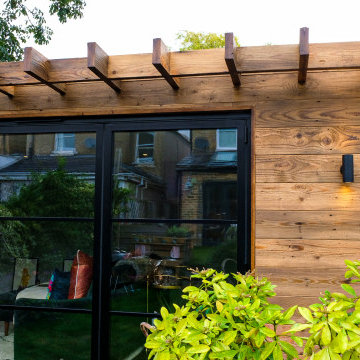
Thanks to our lovely customers Cathy & Stephen in Molesey, Surrey, for sharing their recently finished Garden room.
We love seeing all our Daylight Room finished and with the clients family enjoying their newfound space.
This room was clad in Reclaimed wood and complimented with Crittal style bifold doors and millboard decking.
Reclaimed Wood Cladding finishes helps to ensure you get the look you desire for your space, from sought after Scandinavian styling to a more rustic, country cabin feel.
What style would you go for?
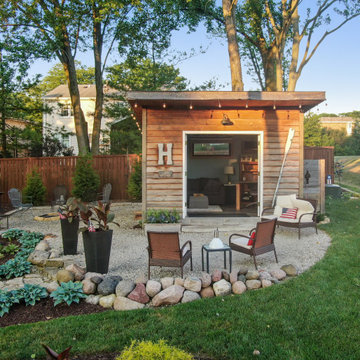
Shots of our iconic shed "Hanssel or Gretel". A play on words from the famous story, due to the families last name and this being a his or hers (#heshed #sheshed or #theyshed), but not a play on function. This dynamic homeowner crew uses the shed for their private offices, alongside e-learning, meeting, relaxing and to unwind. This 10'x10' are requires no permit and can be completed in less that 3 days (interior excluded). The exterior space is approximately 40'x40', still required no permitting and was done in conjunction with a landscape designer. Bringing the indoor to the outdoor for all to enjoy, or close the french doors and escape to zen! To see the video, go to: https://youtu.be/zMo01-SpaTs
264 Billeder af rustikt kontor, atelier eller værksted
11
