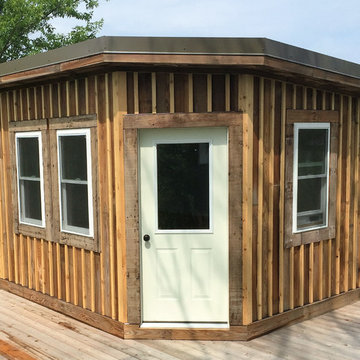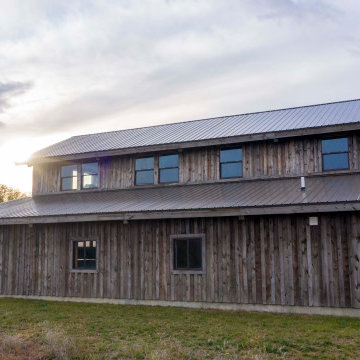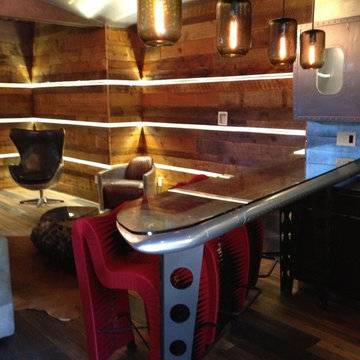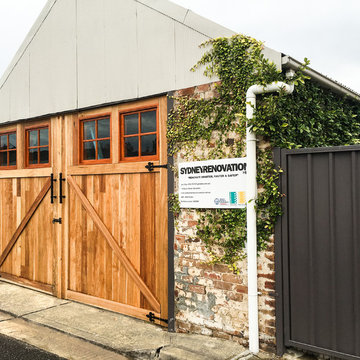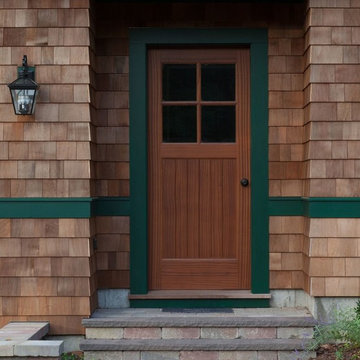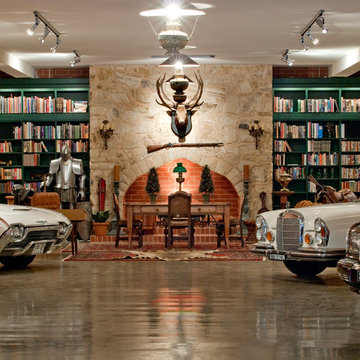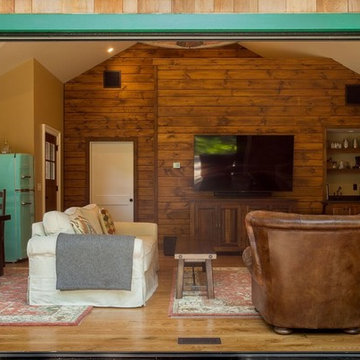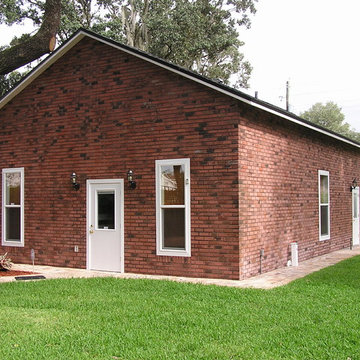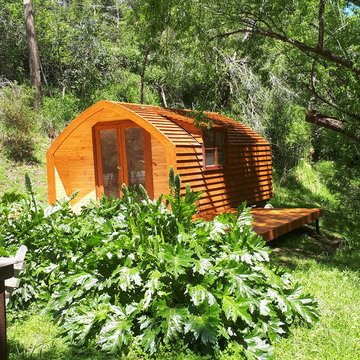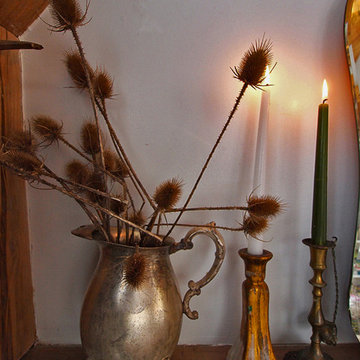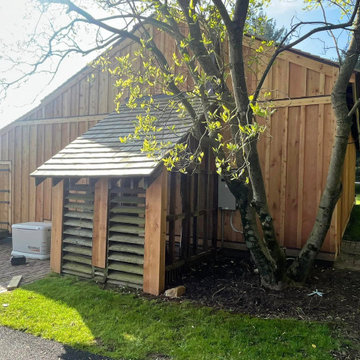263 Billeder af rustikt kontor, atelier eller værksted
Sorteret efter:
Budget
Sorter efter:Populær i dag
161 - 180 af 263 billeder
Item 1 ud af 3
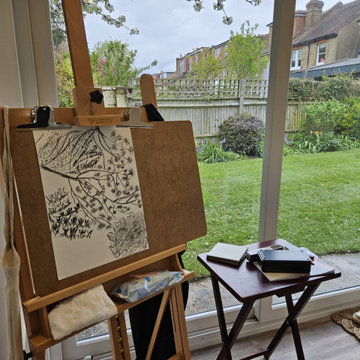
The client's requirement was to create an new garden with an established feel to it, including York stone mosaic dining area, patio and path, leading to the art studio.
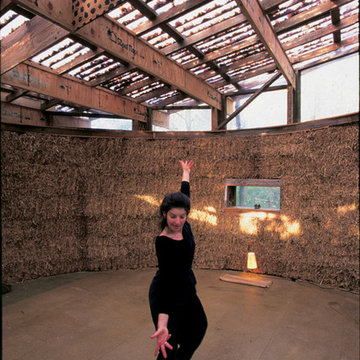
Interior of the Strawbale dance studio with the client dancing in the light airy inspirational space.
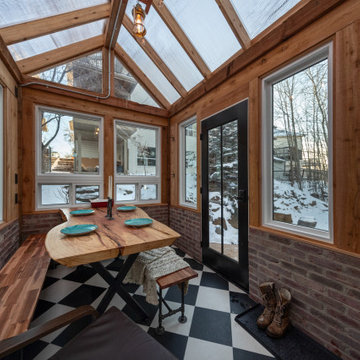
This backyard retreat was a special project for us, and we love how it turned out! The rustic feel is achieved through the use of cedar, weathered brick, and other unique furnishings like the wood burning fireplace. It all came together to create a relaxing and cozy space for our client to get away from it all.
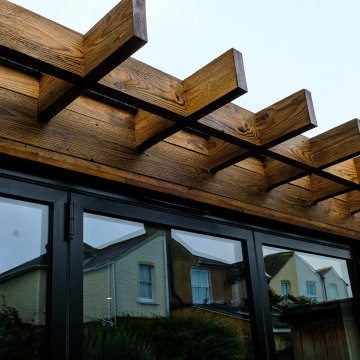
Thanks to our lovely customers Cathy & Stephen in Molesey, Surrey, for sharing their recently finished Garden room.
We love seeing all our Daylight Room finished and with the clients family enjoying their newfound space.
This room was clad in Reclaimed wood and complimented with Crittal style bifold doors and millboard decking.
Reclaimed Wood Cladding finishes helps to ensure you get the look you desire for your space, from sought after Scandinavian styling to a more rustic, country cabin feel.
What style would you go for?
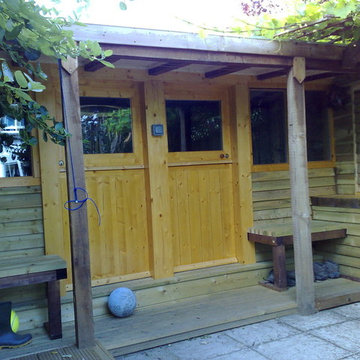
HOME OFFICE
AND WORKSHOP AND PARTY SPACE
James needed a home office, a party den, and a carpentry workshop. A movie nut, James wanted to include a home cinema. The constraints of a Victorian terraced property (garden only 5m wide, prone to flooding) presented interesting challenges. The resulting structure has two separate spaces, each with its own door and window, and a removable partition allowing the full space to be enjoyed. Photos: Walter Cundy,
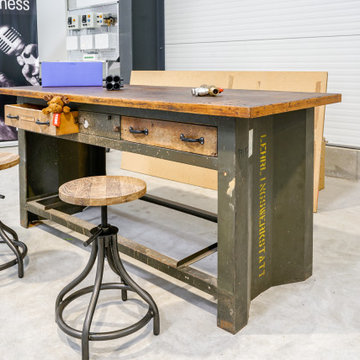
Die einzelnen Schulungsbereich sind mit Trennwänden abgeteilt und mit rustikalen Werkbänken im Industrialstyle ausgestattet.
www.interior-designerin.com
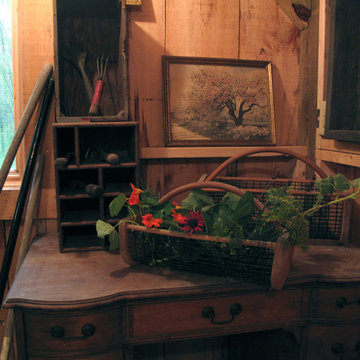
This natural stone cottage is built into a hillside where the first floor serves as a space to get away while the lower level functions as a potting shed for the gardening season.
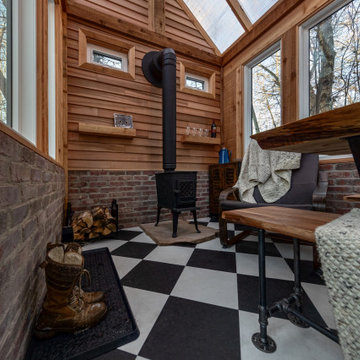
This backyard retreat was a special project for us, and we love how it turned out! The rustic feel is achieved through the use of cedar, weathered brick, and other unique furnishings like the wood burning fireplace. It all came together to create a relaxing and cozy space for our client to get away from it all.
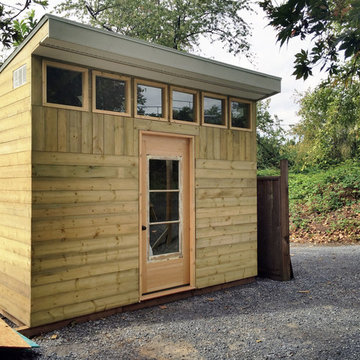
The exterior of the SheShed closed up to survive winter. Next year this little work space will get more finishing work.
263 Billeder af rustikt kontor, atelier eller værksted
9
