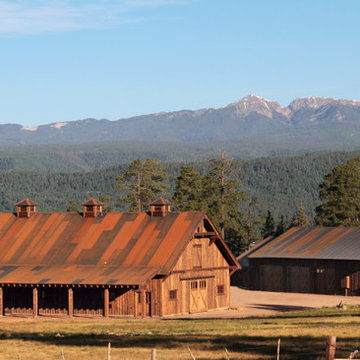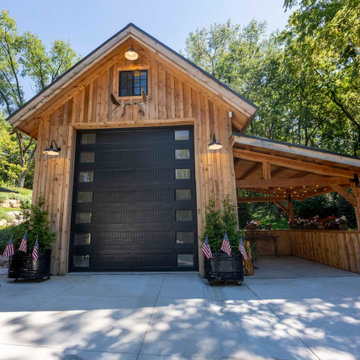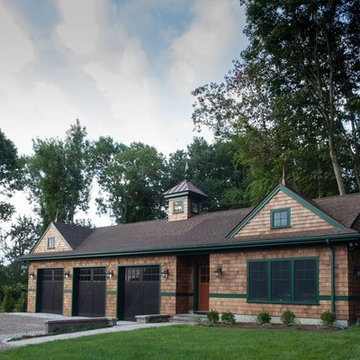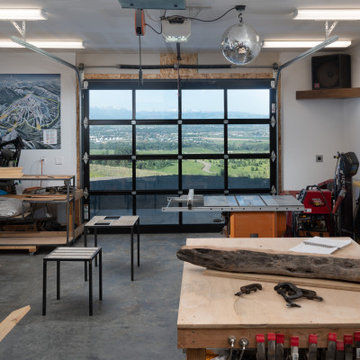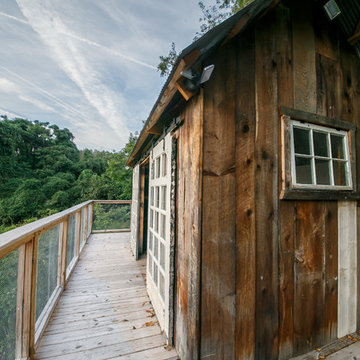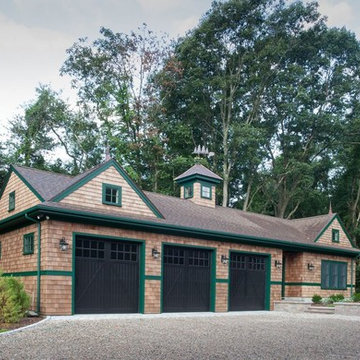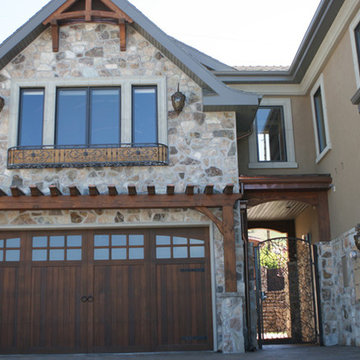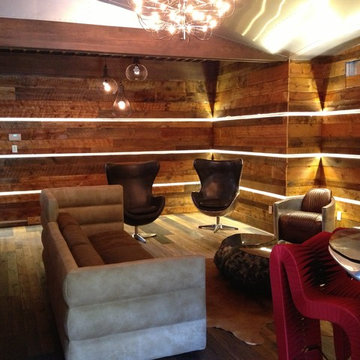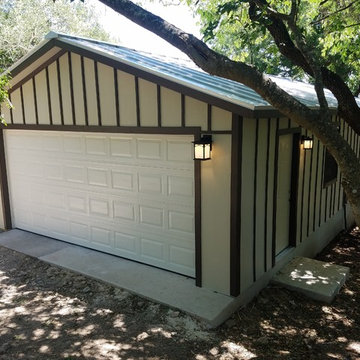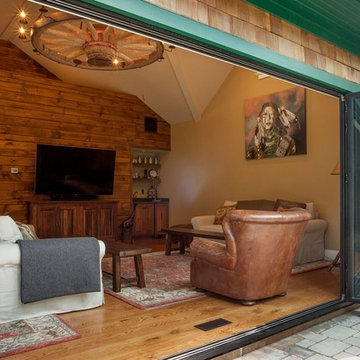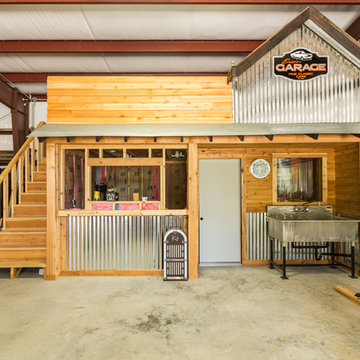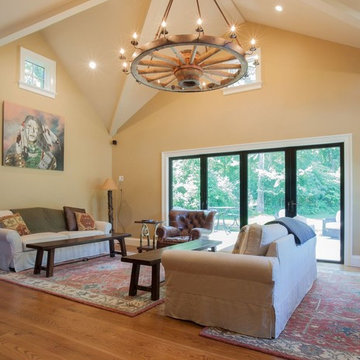263 Billeder af rustikt kontor, atelier eller værksted
Sorteret efter:
Budget
Sorter efter:Populær i dag
121 - 140 af 263 billeder
Item 1 ud af 3
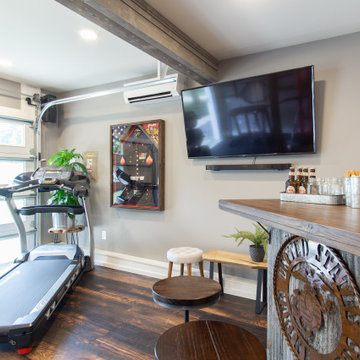
This 2 car garage was converted into a mancave/studio for this Veteran. Designed by Anitra Mecadon and sponsored by National Gypsum this once stuffed garage is now a great place for this Veteran to workout and hang out.
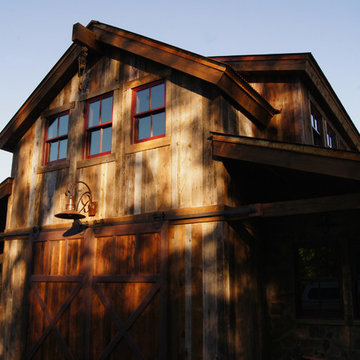
Refined rustic barn near Durango, Colorado with reclaimed barnwood siding, rusted steel and modern finishes. This simple building is super insulated and energy efficient.
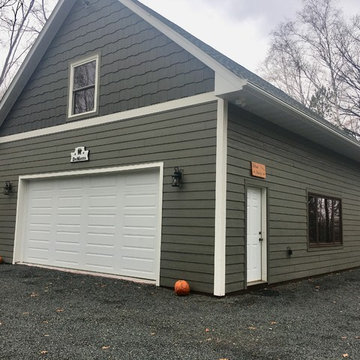
The siding utilized in this project is LP™ SmartSide™. For the underlayment, we utilized Insultex™ House Wrap which is the thinnest, lightest and warmest underlayment available within the marketplace today.
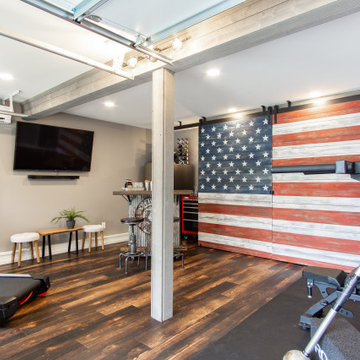
This 2 car garage was converted into a mancave/studio for this Veteran. Designed by Anitra Mecadon and sponsored by National Gypsum this once stuffed garage is now a great place for this Veteran to workout and hang out.
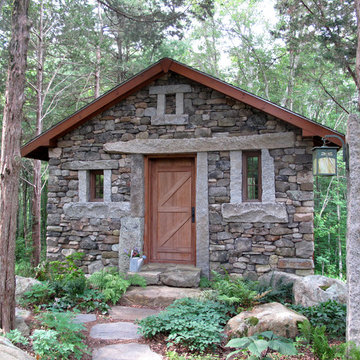
Magma searched far and wide for the reclaimed granite that dress the facade of this woodland cottage. The weathered fieldstone is carefully selected and installed to create rhythm and composition throughout the structure.
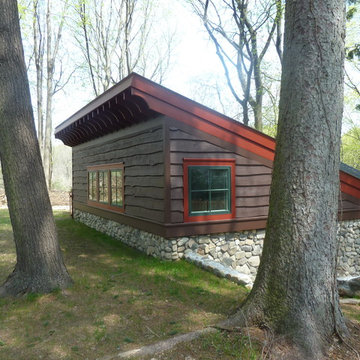
The Owners wanted a playhouse for their young children (and extra space for themselves) to extend the use of their property beyond their stucco and rustic timber cottage home. The Design of the playhouse incorporates the remains of a stone foundation on the property that predates the main house while giving a large open space with a high cathedral ceiling to accommodate flexible uses.Joanne Tall
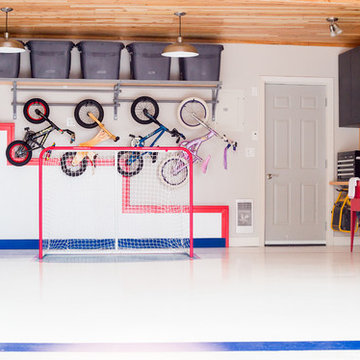
Todd Talbot, of Love It or List It Vancouver, wanted to redo his garage for himself and his family. Asking Troico to design the cabinetry for this multi-functional space, we wanted to create a masculine corner of the otherwise playful garage. Slick, durable, dark matte finish slab doors were just the thing, adding just the right amount of tough for this “Tool Time Todd” nook.
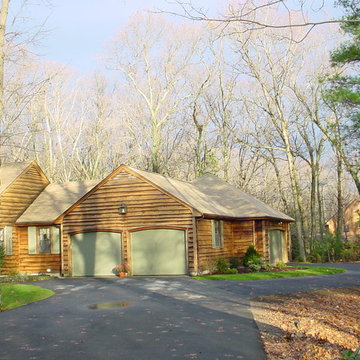
A 36 ft. X 36 ft. garage added to the back of the existing garage converting them into one space.
263 Billeder af rustikt kontor, atelier eller værksted
7
