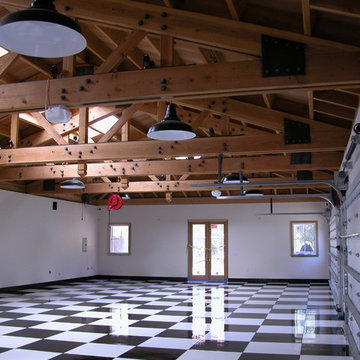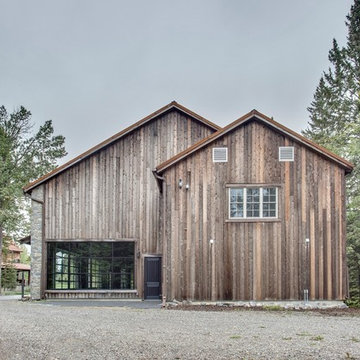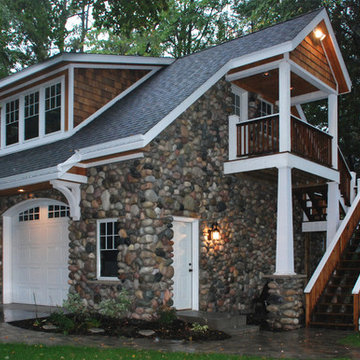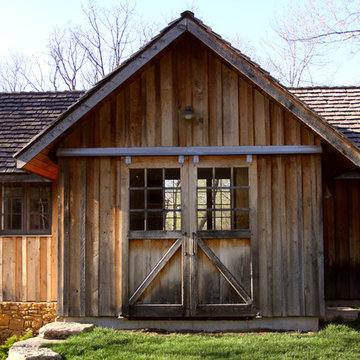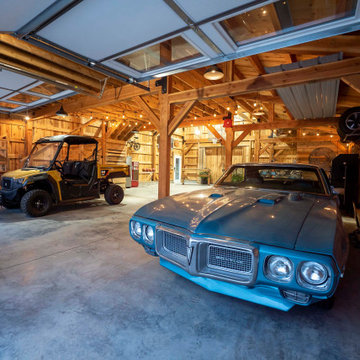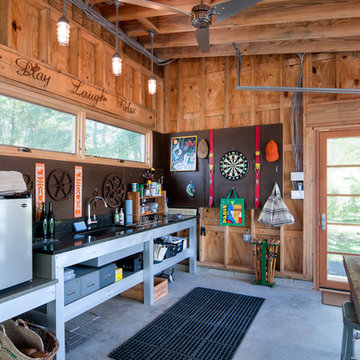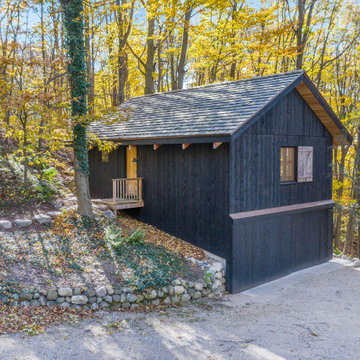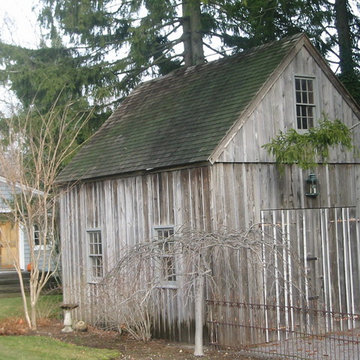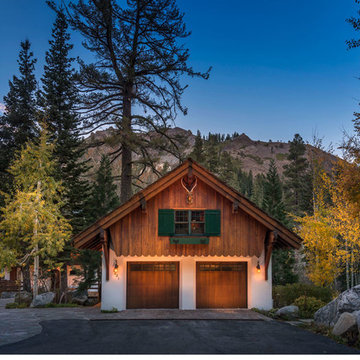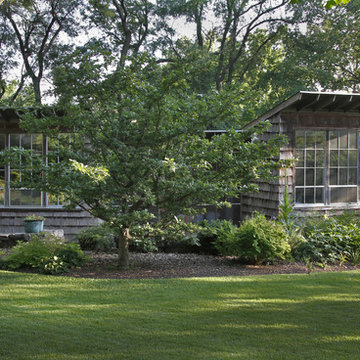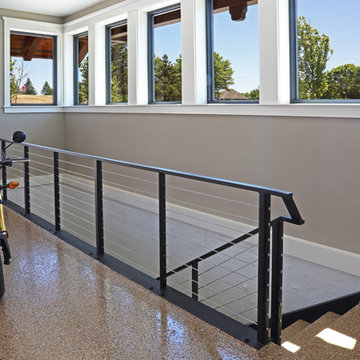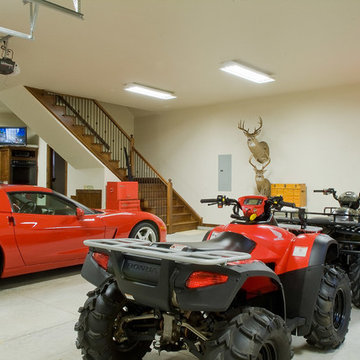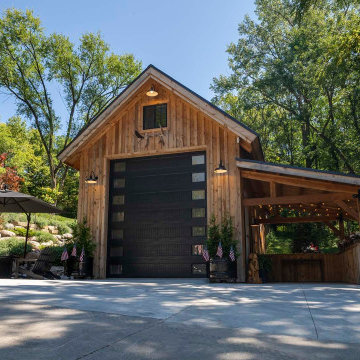263 Billeder af rustikt kontor, atelier eller værksted
Sorteret efter:
Budget
Sorter efter:Populær i dag
61 - 80 af 263 billeder
Item 1 ud af 3
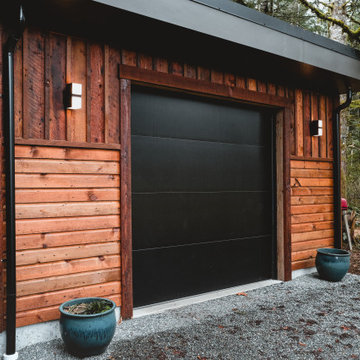
The garage for this residence is very unique. It boasts a 1200SF green roof over the 18 x 26 garage/shop and 10 x 26 carport and storage area. Addtionally there is a 8 x 18 office located on the back of the garage making this a very multipurpose space.
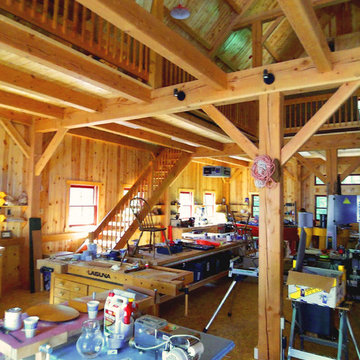
This 4-acre site hosts three new structures, which include a large workshop, main residence and an independent art studio. Situated within a beautiful wooded environment, the edge of the site abuts a peaceful pond, which brought inspiration to the material and stylistic choices of the structures. The two-story barn is home to a complete workshop, equipped with the necessary machinery and a hearty wood storage space on the upper level. The timber frame structure was clad with stained shingles on the exterior and left with a light natural stain on the interior wood, bringing a light, warm atmosphere to the entire space.
Photographer: MTA
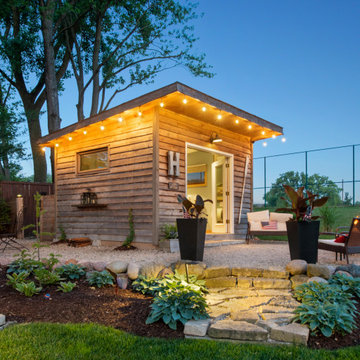
Shots of our iconic shed "Hanssel or Gretel". A play on words from the famous story, due to the families last name and this being a his or hers (#heshed #sheshed or #theyshed), but not a play on function. This dynamic homeowner crew uses the shed for their private offices, alongside e-learning, meeting, relaxing and to unwind. This 10'x10' are requires no permit and can be completed in less that 3 days (interior excluded). The exterior space is approximately 40'x40', still required no permitting and was done in conjunction with a landscape designer. Bringing the indoor to the outdoor for all to enjoy, or close the french doors and escape to zen! To see the video, go to: https://youtu.be/zMo01-SpaTs
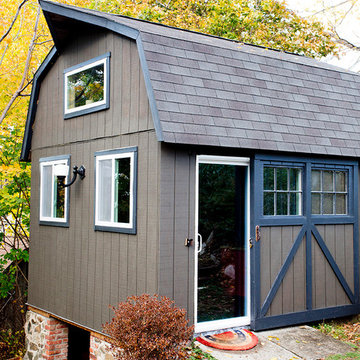
In the backyard of a home dating to 1910 in the Hudson Valley, a modest 250 square-foot outbuilding, at one time used as a bootleg moonshine distillery, and more recently as a bare bones man-cave, was given new life as a sumptuous home office replete with not only its own WiFi, but also abundant southern light brought in by new windows, bespoke furnishings, a double-height workstation, and a utilitarian loft.
The original barn door slides open to reveal a new set of sliding glass doors opening into the space. Dark hardwood floors are a foil to crisp white defining the walls and ceiling in the lower office, and soft shell pink in the double-height volume punctuated by charcoal gray barn stairs and iron pipe railings up to a dollhouse-like loft space overhead. The desktops -- clad on the top surface only with durable, no-nonsense, mushroom-colored laminate -- leave birch maple edges confidently exposed atop punchy red painted bases perforated with circles for visual and functional relief. Overhead a wrought iron lantern alludes to a birdcage, highlighting the feeling of being among the treetops when up in the loft.
Photography: Rikki Snyder
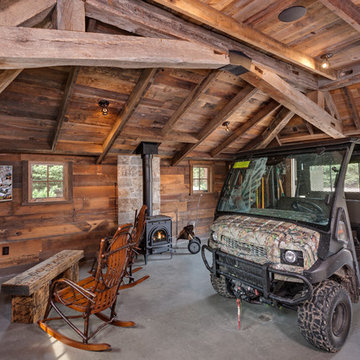
Weathered Antique Timbers look gorgeous in every space they fill.
Image via Landmark Photography
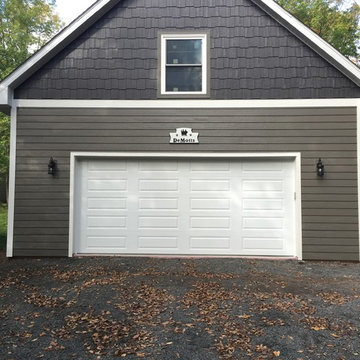
LP® SmartSide® was utilized on the garage exterior. In addition to the garage door, a 9 x 18 full garage door screen was added to bring the outdoors in, minus the mosquitoes.
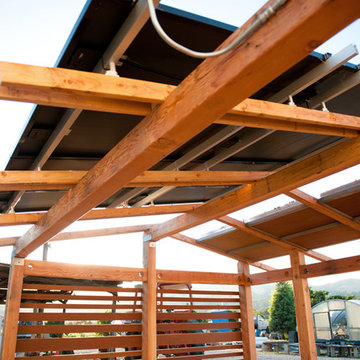
an 8-panel photovoltaic system provides power to the original historic home, and serves as an educational display about renewable energy and conservation.
jimmy cheng photography
263 Billeder af rustikt kontor, atelier eller værksted
4
