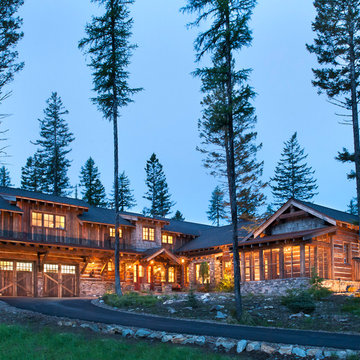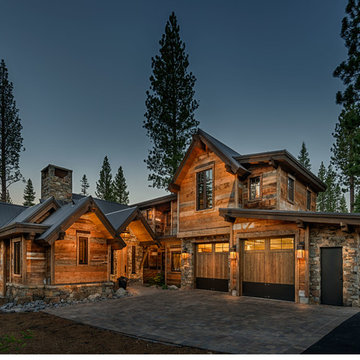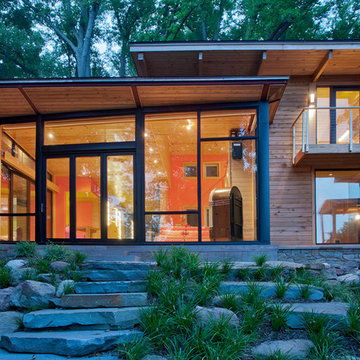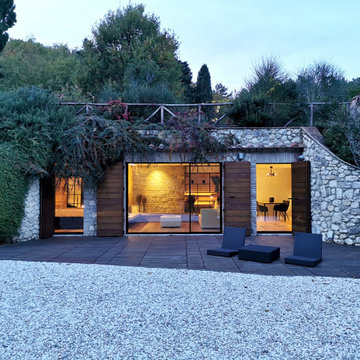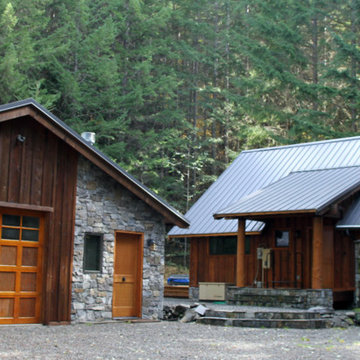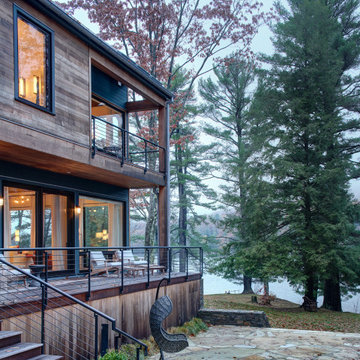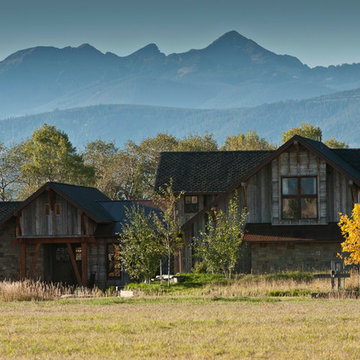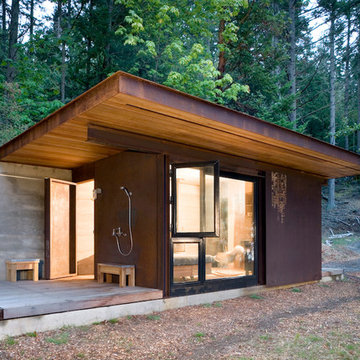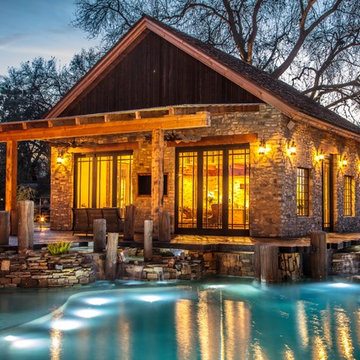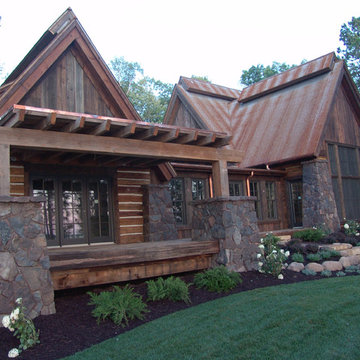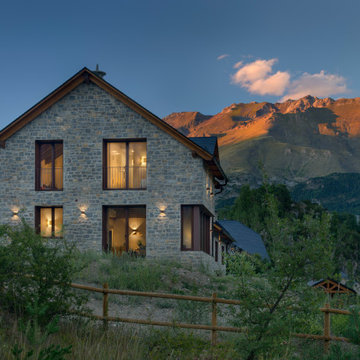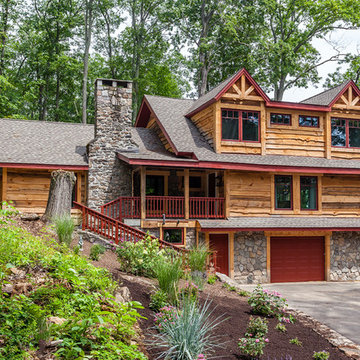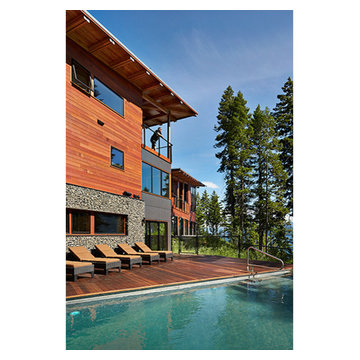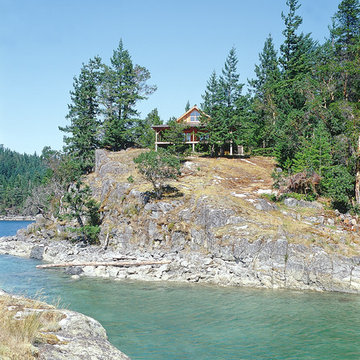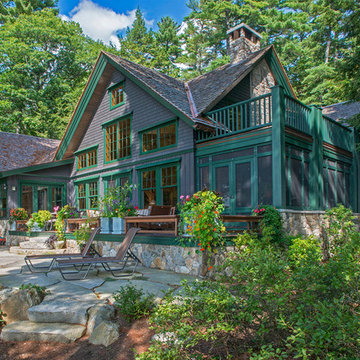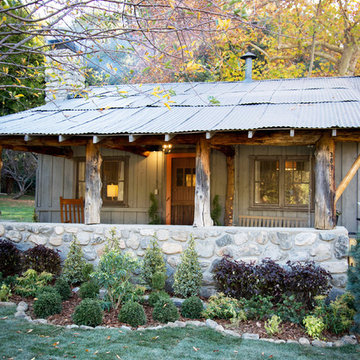510 Billeder af rustikt turkis hus
Sorteret efter:
Budget
Sorter efter:Populær i dag
81 - 100 af 510 billeder
Item 1 ud af 3
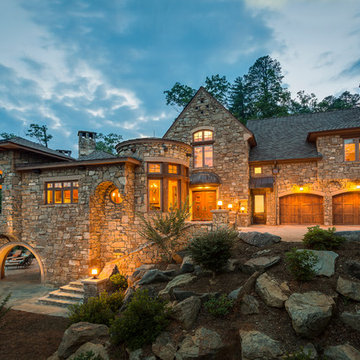
Photo by Firewater Photography.
Designed during previous position as Residential Studio Director and Project Architect at LS3P ASSOCIATES LTD.
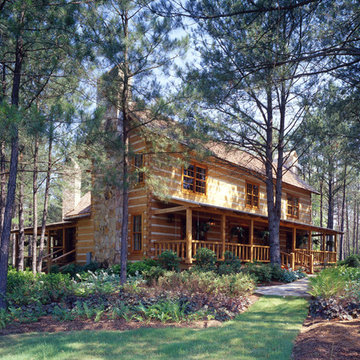
This custom home is based on our Prestwick floor plan and modified to meet the homeowners specifications. It is: 2 stories, 6158 sq. ft., 4 or 5 bedrooms and 5.5 bathrooms.
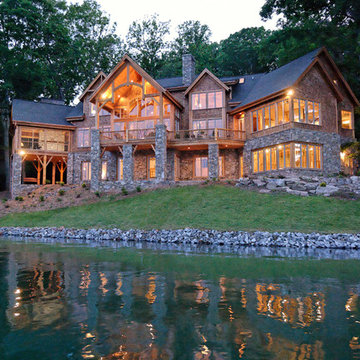
We call this plan "High End Drama With Bonus", with the bonus being the fully-finished walkout basement with media room and more.
This home easily sleeps five, and gives you just under 5,000 square feet of heated living space on the main and upper floors combined. Finish the lower level and you have almost 2,000 square feet of additional place to plan your dreams.
The plans are available for construction in PDF, CAD and prints.
Where do you want build?
Plan 26600GG Link: http://www.architecturaldesigns.com/house-plan-26600GG.asp
TWITTER: @adhouseplans
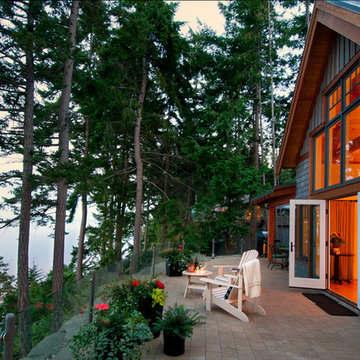
Leanna Rathkelly photo: An oceanside home on the Gulf Islands features big windows, french doors that open to the deck and warm lighting. Design/Build by Irving Pitcher Architects.
510 Billeder af rustikt turkis hus
5
