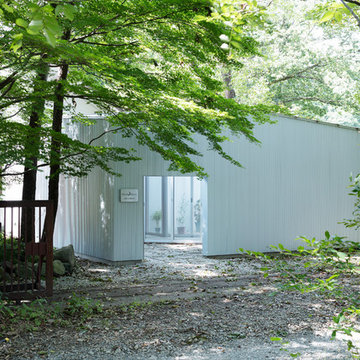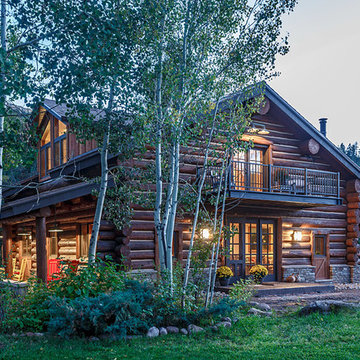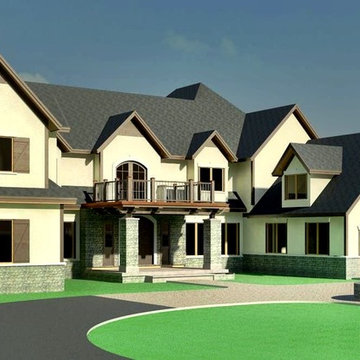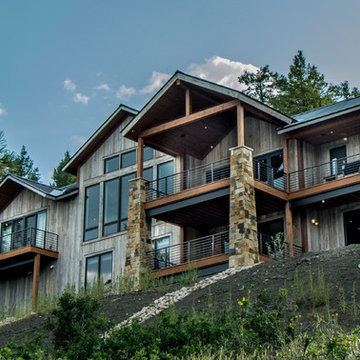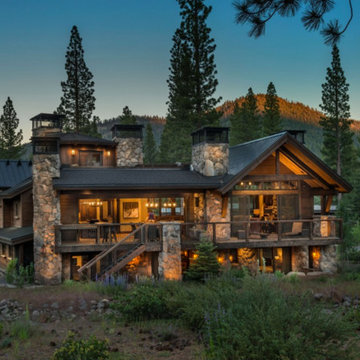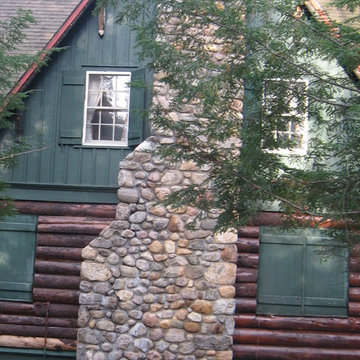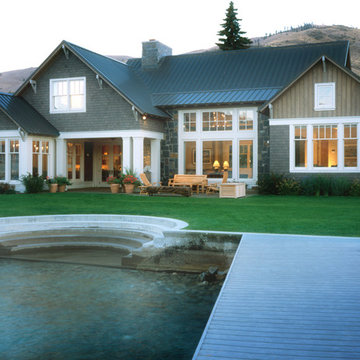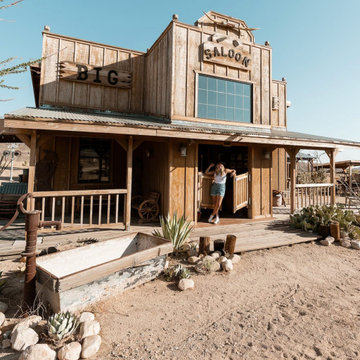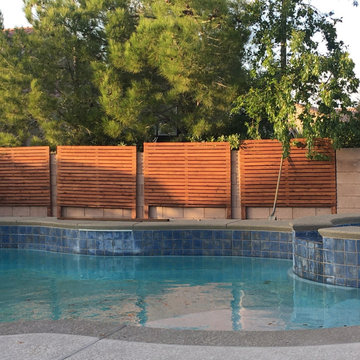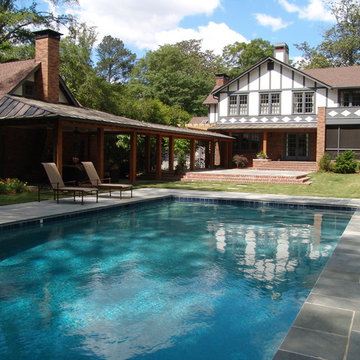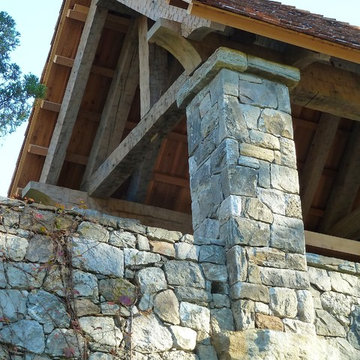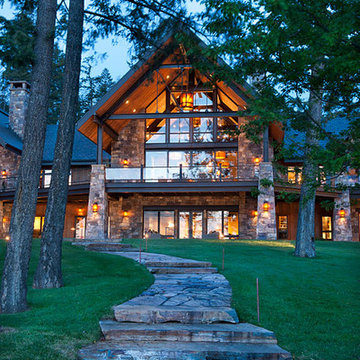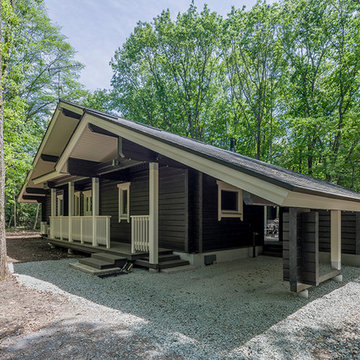510 Billeder af rustikt turkis hus
Sorteret efter:
Budget
Sorter efter:Populær i dag
121 - 140 af 510 billeder
Item 1 ud af 3
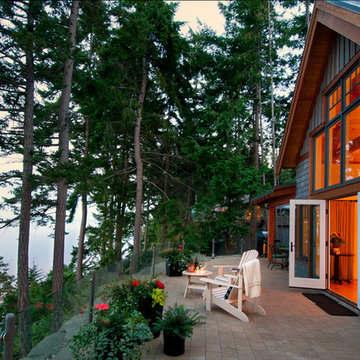
Leanna Rathkelly photo: An oceanside home on the Gulf Islands features big windows, french doors that open to the deck and warm lighting. Design/Build by Irving Pitcher Architects.
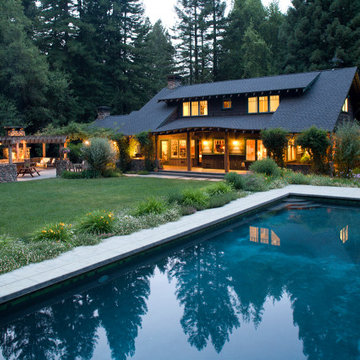
Classic Adirondack detailing includes the upper shed dormer, extended rafter tails, the wrap-around porch and plentiful windows.
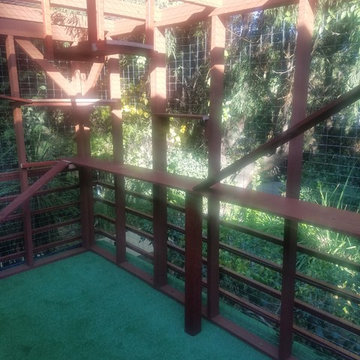
Our client reached out to Finesse, Inc. looking for a pet sanctuary for their two cats. A design was created to allow the fur-babies to enter and exit without the assistance of their humans. A cat door was placed an the exterior wall and a 30" x 80" door was added so that family can enjoy the beautiful outdoors together. A pet friendly turf, designed especially with paw consideration, was selected and installed. The enclosure was built as a "stand alone" structure and can be easily dismantled and transferred in the event of a move in the future.
Rob Kramig, Los Angeles
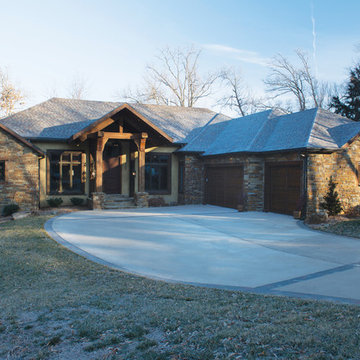
A desire to live in Colorado, yet still maintain the family’s ties to Springfield, location of their home, evolved into a total transformation. Beginning with the removal of the white columns, red brick, metal garage doors, and a small front porch, and delicate landscaping this home was totally transformed into a Mountain Retreat boasting reclaimed beams, stone veneer, stucco, and flagstone help transform the home.
Photos by Randy Colwell
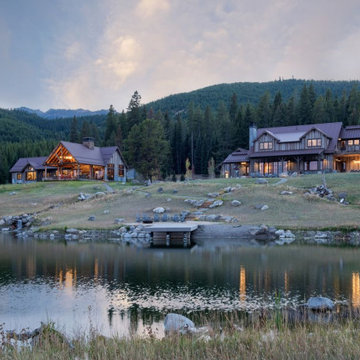
Trail Creek Ranch is a custom residence that consists of numerous structures. The Main House (located on the left) was designed as the primary home for the owners, perfect for the couple with room for an a guest to stay within the same house. This home features large entertaining spaces in the kitchen, living room and exterior patio. The Guest House (located on the right) provides ample space for overflow guests, providing plenty of sleeping room and living area.
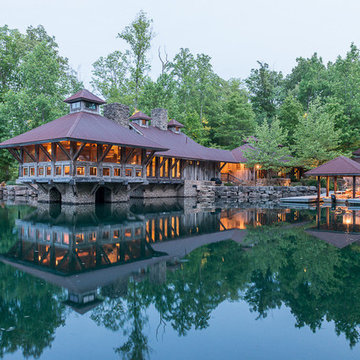
This house was built from the shore out into the lake, used as a weekend home for the family.
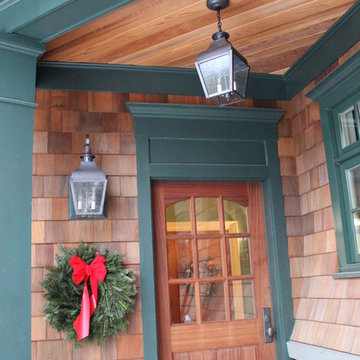
New Haven Wall Lantern with j-hook mounting bracket (product O1123N) and New Haven Hanging Lantern in dark brass, product H1188N
510 Billeder af rustikt turkis hus
7
