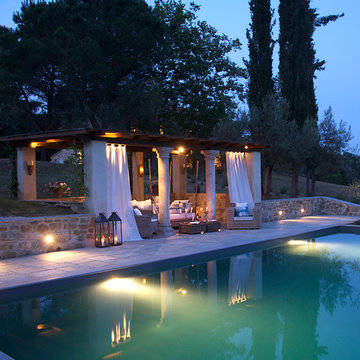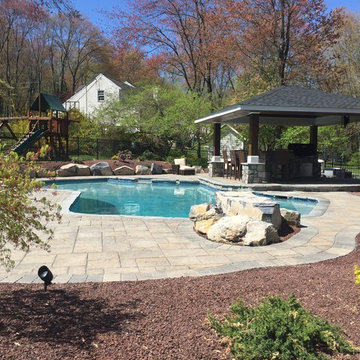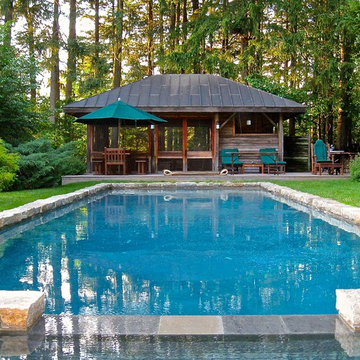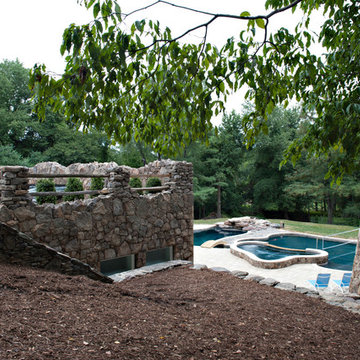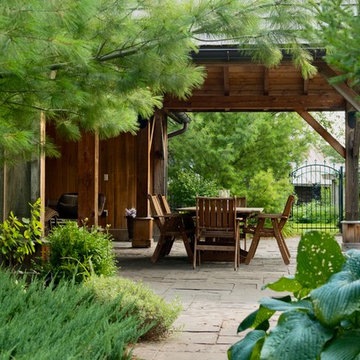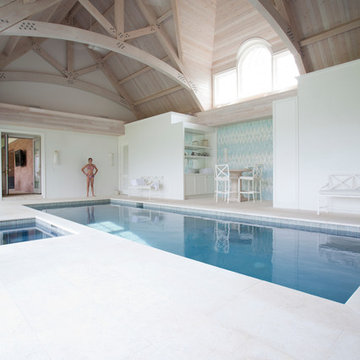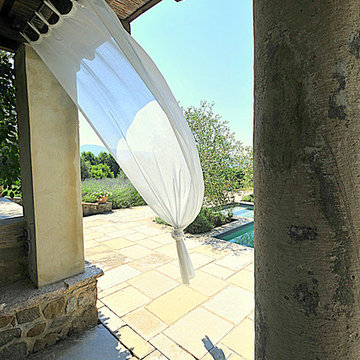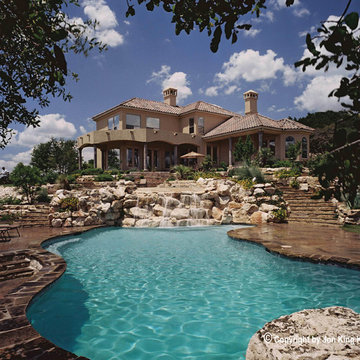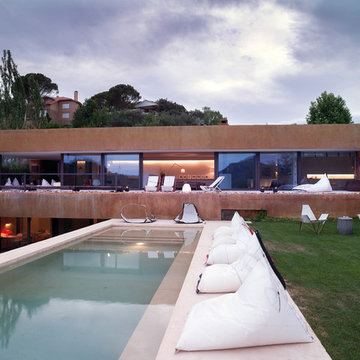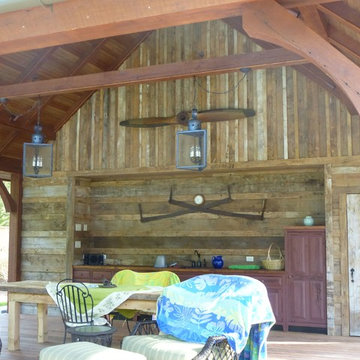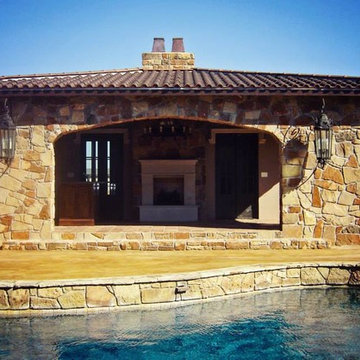Sorteret efter:
Budget
Sorter efter:Populær i dag
121 - 140 af 370 billeder
Item 1 ud af 3
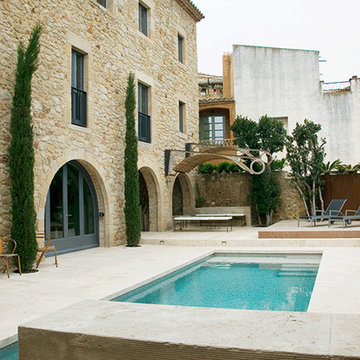
Rehabilitación de una Casa del Empordà
El encanto de ayer para la vida de hoy.
En determinadas ocasiones nos encontramos con proyectos que queremos hacer sea como sea. Rehabilitación de una Casa del Empordà del siglo XVII. Además, quien nos hacía el encargo nos prometía una fructífera colaboración. Se trata de Sylvie Travers, decoradora y propietaria de la casa. Ella y su marido, llevaban cinco años viviendo justo delante de la finca. Como vecinos, se sentían extrañamente atraídos por esa vieja edificación de muros macizos, inmensas puertas de madera y pequeñas ventanas. Un buen día se atrevieron a atravesar la salvaje y abandonada vegetación que cubría el patio de entrada y empujar la inmensa puerta de madera. Dentro no encontraron maravillas sino un mundo de posibilidades. Para hacerlas realidad, contaban con nuestra ayuda.
Esta casa dispone de diferentes habitaciones, una suite espectacular, un salón con mucho carácter, una cocina-comedor rústica pero moderna al mismo tiempo, un hamam subterraneo y una piscina exterior con elementos reciclados que se integran naturalmente al entorno. Adaptar el conjunto de las estancias a un uso actual fue el mayor reto que nos ofrecía esta gran casa. Repensar este espacio para conseguir una adaptación minuciosa al estilo de vida presente y futuro de sus habitantes, requiere una comprensión profunda de los hábitos de sus propietarios y saber encontrar soluciones técnicas, y también imaginativas, para sortear las múltiples dificultades técnicas que una finca de estas características lleva de la mano.
Mención a parte merece el mobiliario especialmente escogido, así como todos los elementos decorativos, que consiguen dotar a esta casa de un carácter especial. Salvaje y sofisticado al mismo tiempo.
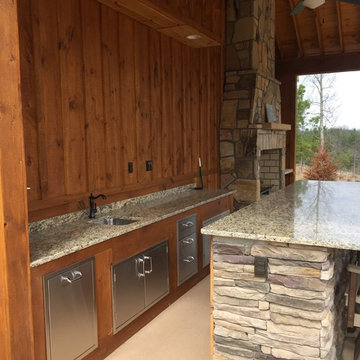
The perfect pool house. Has everything from storage, full bath with shower, fire place and bar.
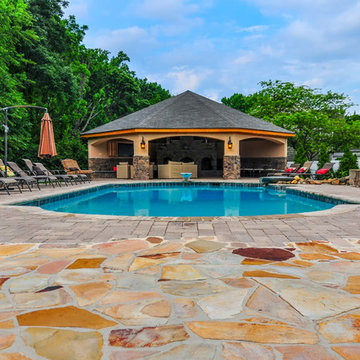
This poolside retreat becomes the central gathering spot during any gathering or event.
Photo Credit: Roger Foley
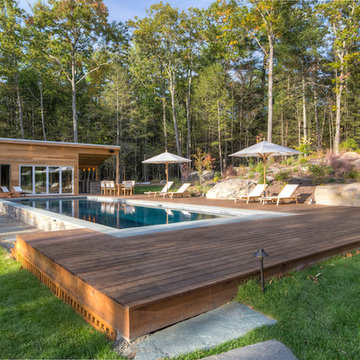
Cedar everywhere, from the swimming pool decking to the cedar-clad pool house. Rustic meets modern with a sleek rectilinear swimming pool bordered in marble tile.
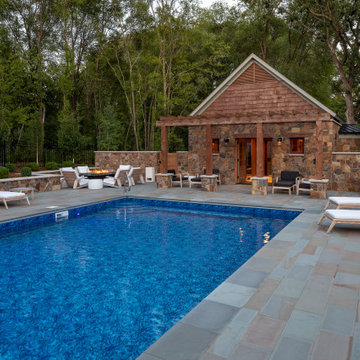
Luxury swimming pool design and pool house with bluestone pool deck, party barn, fire patio, and sophisticated softscape.
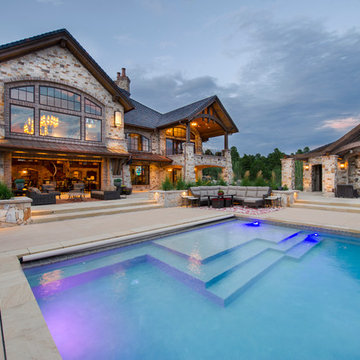
This exclusive guest home features excellent and easy to use technology throughout. The idea and purpose of this guesthouse is to host multiple charity events, sporting event parties, and family gatherings. The roughly 90-acre site has impressive views and is a one of a kind property in Colorado.
The project features incredible sounding audio and 4k video distributed throughout (inside and outside). There is centralized lighting control both indoors and outdoors, an enterprise Wi-Fi network, HD surveillance, and a state of the art Crestron control system utilizing iPads and in-wall touch panels. Some of the special features of the facility is a powerful and sophisticated QSC Line Array audio system in the Great Hall, Sony and Crestron 4k Video throughout, a large outdoor audio system featuring in ground hidden subwoofers by Sonance surrounding the pool, and smart LED lighting inside the gorgeous infinity pool.
J Gramling Photos
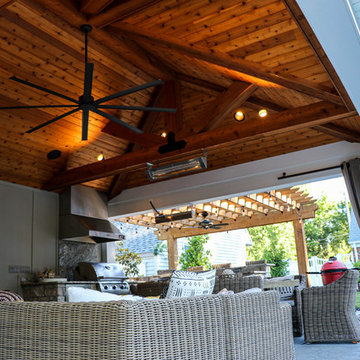
A beautiful poolside outdoor room with a gorgeous fireplace, outdoor grilling and beverage center, living room area, bar seating, and a pergola.
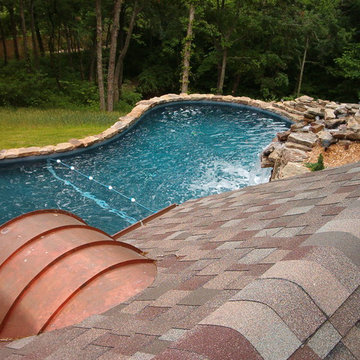
Natural Swimming Pool design utilizing Shotcrete Inground Pool Shell with Natural Sandstone Retaining Walls, Seamless Slate Stamped Concrete decking, 30" Dia. x 22' long Tube Slide exiting under Huge Pool Waterfall. Pool House Features Copper Guttering and Roof Dormer Top, Real Stucco, Large Shower, Dressing Bench Area, Imprinted Compass In Floor all on approx. 45 degree sloped yard.
A Beautiful Job well done!
Design & Pic's by Doug Fender
Const. By Doug & Craig Fender dba
Indian Summer Pool and Spa
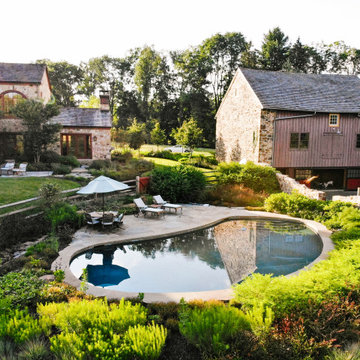
Your classic kidney in the perfect environment. This pool complements the rustic natural scenery.
Photo Credit: Allie Skylar Photography
370 Billeder af rustikt udendørs med poolhus
7






