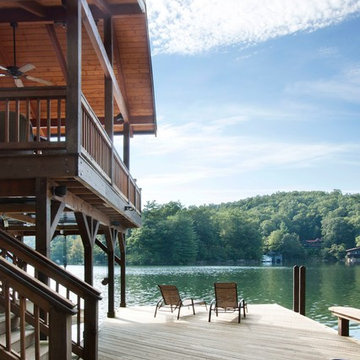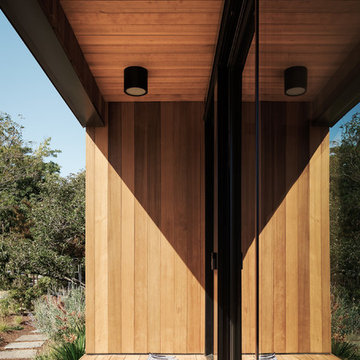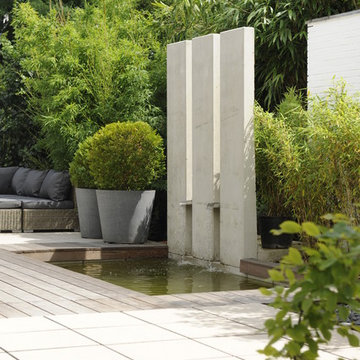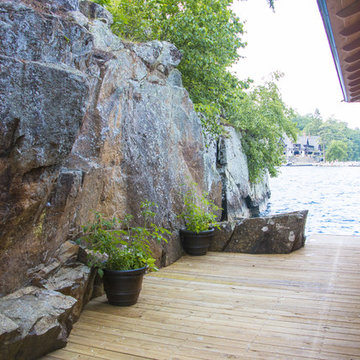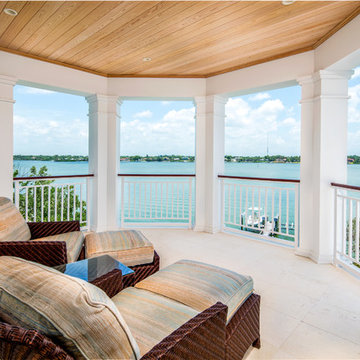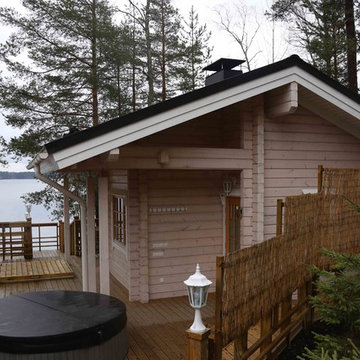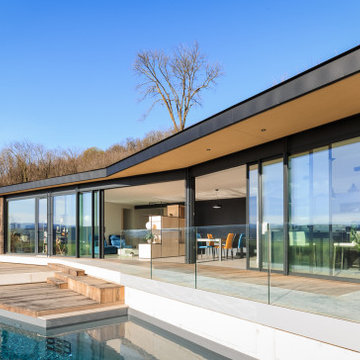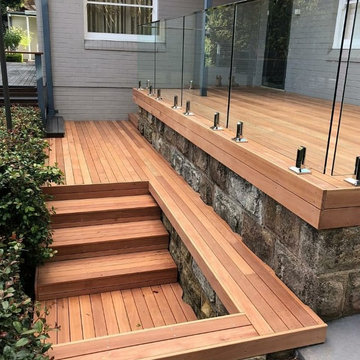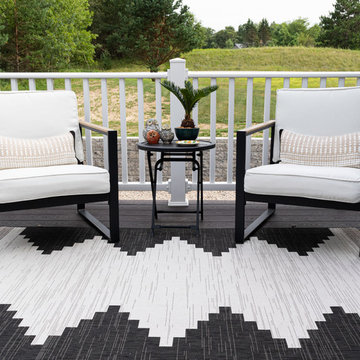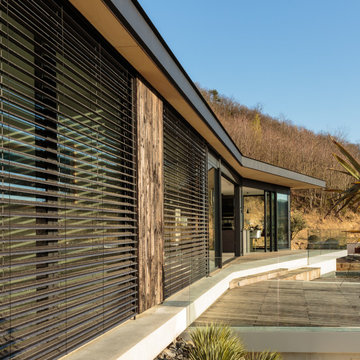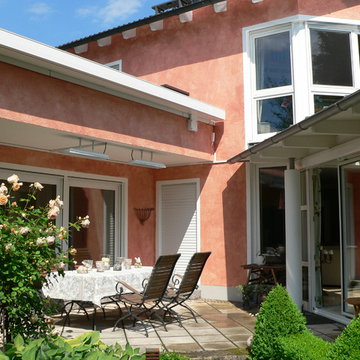Sorteret efter:
Budget
Sorter efter:Populær i dag
1 - 20 af 61 billeder
Item 1 ud af 3
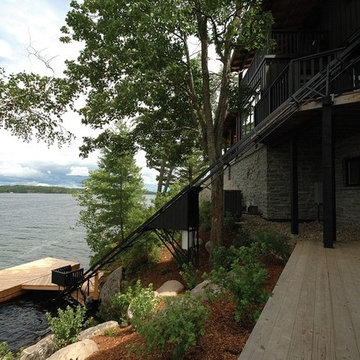
This rustic, custom built cottage designed by Tamarack North Ltd. is the perfect private island getaway located on the north end of Lake Joseph. Surrounded by serene views and rocky landscapes, Bungay Island is destined to provide you with a fun-filled summer with whatever you desire.
This private rustic getaway features a warm, inviting family room with a large, wood burning fire place to enjoy with friends and family on chilly summer nights. The property also includes a beautifully landscaped man made beach to enjoy under the summer sun.
Tamarack North prides their company off of professional engineers and builders passionate about serving Muskoka, Lake of Bays and Georgian Bay with fine seasonal homes.
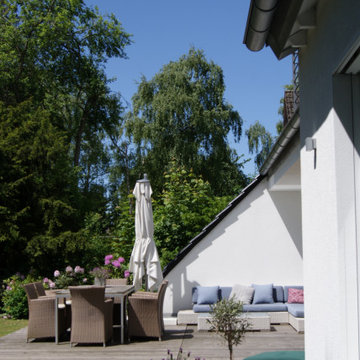
Hier wurde der schon im Haus verlegte Holzboden auch im Außen verlegt. Die unbehandelte Lerche wird immer charmanter durch Patina und Veränderung der Farbe.
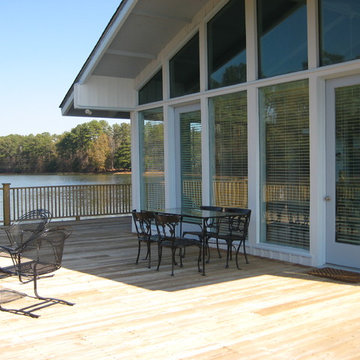
Wrap around deck at waterside cottage.
Interior Design & Photo ©Suzanne MacCrone Rogers
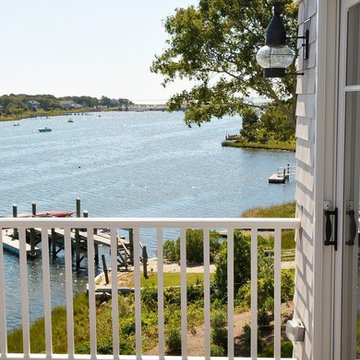
This 4 bedroom shingle style home has 3 levels of finished space including a walkout basement which leads directly to the dock and private beach area below. Featuring a home theater, pool table, bar, gym, bathroom, outdoor shower, and secret Murphy bed, the basement doubles as the ultimate man cave and overflow guest quarters. An expansive Ipe deck above connects all the main first floor living areas. The kitchen and master bedroom wing were angled to provide privacy and to take in the views over Menauhant beach to Martha's Vineyard.
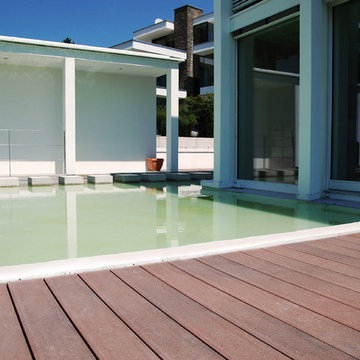
Moderne Terrasse angrenzend an Wasserfläche / kleinen Pool. Die Premium Terrassendielen aus WPC sind rutschfest und garantiert splitterfrei. Aus dem Wohnbereich im EG schaut man durch die großzügigen Fenster auf die wetterfeste Terrasse, den Wasserbereich und den Garten.
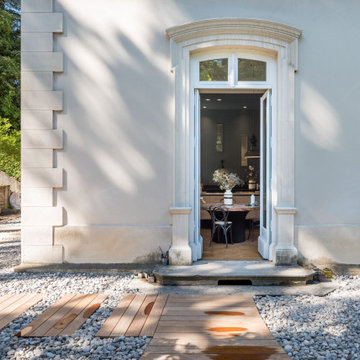
La terrasse dans le prolongement de la grande pièce de vie est idéalement située. Ses pas japonais fondus dans un lit de galets roulés du Rhin, donnent accès au potager, par l'aile latérale de la maison
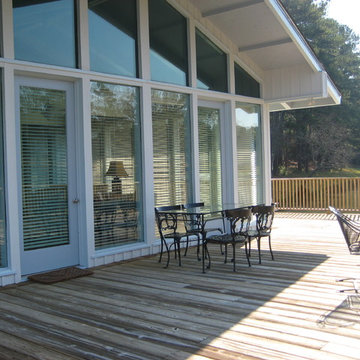
Wrap around deck at waterside cottage.
Interior Design & Photo ©Suzanne MacCrone Rogers
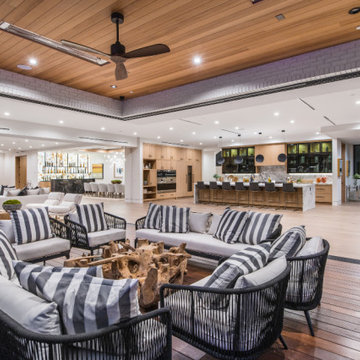
A rare and secluded paradise, the Woodvale Estate is a true modern masterpiece perfect to impress even the most discerning of clientele. At the pinnacle of luxury, this one-of-a-kind new construction features all the modern amenities that one could ever dream of. Situated on an expansive and lush over 35,000 square foot lot with truly unparalleled privacy, this modern estate boasts over 21,000 square feet of meticulously crafted and designer done living space. Behind the hedged, walled, and gated entry find a large motor court leading into the jaw-dropping entryway to this majestic modern marvel. Superlative features include chef's prep kitchen, home theater, professional gym, full spa, hair salon, elevator, temperature-controlled wine storage, 14 car garage that doubles as an event space, outdoor basketball court, and fabulous detached two-story guesthouse. The primary bedroom suite offers a perfectly picturesque escape complete with massive dual walk-in closets, dual spa-like baths, massive outdoor patio, romantic fireplace, and separate private balcony with hot tub. With a truly optimal layout for enjoying the best modern amenities and embracing the California lifestyle, the open floor plan provides spacious living, dining, and family rooms and open entertainer's kitchen with large chef's island, breakfast bar, state-of-the-art appliances, and motorized sliding glass doors for the ultimate enjoyment with ease, class, and sophistication. Enjoy every conceivable amenity and luxury afforded in this truly magnificent and awe-inspiring property that simply put, stands in a class all its own.
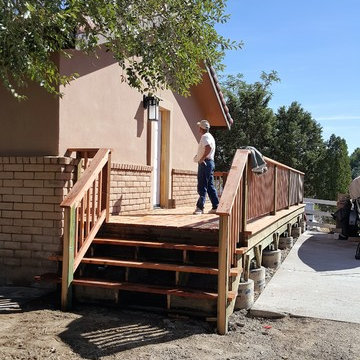
View of wrap around deck and side door leading into what use to be the garage, new brick wainscotting
61 Billeder af sidehave med badebro
1






