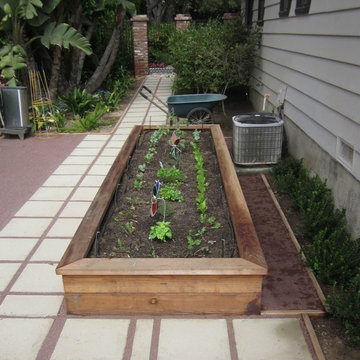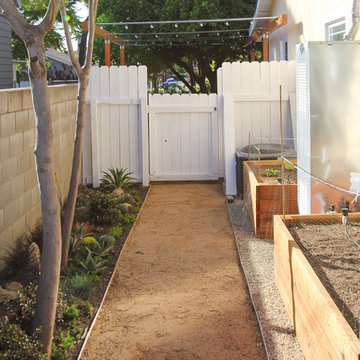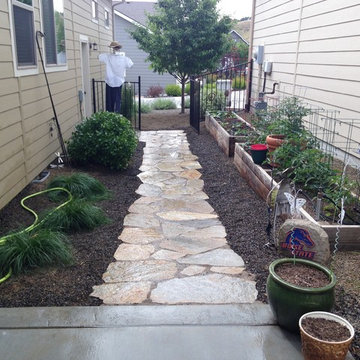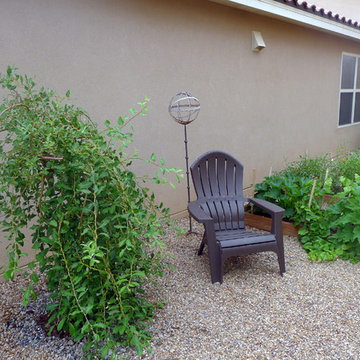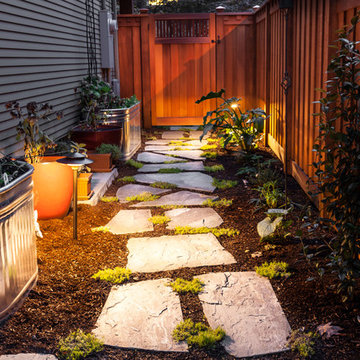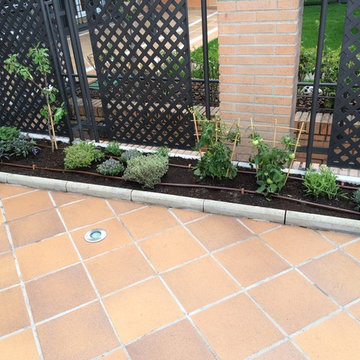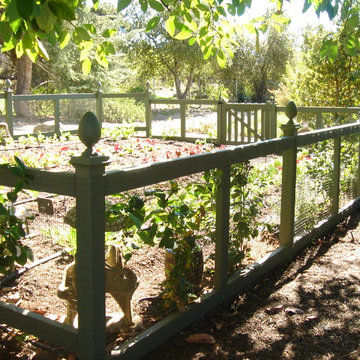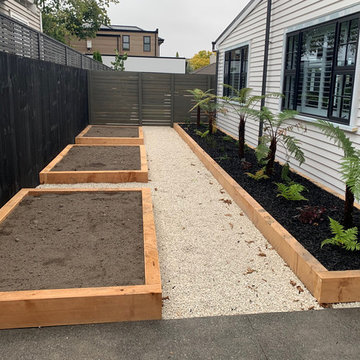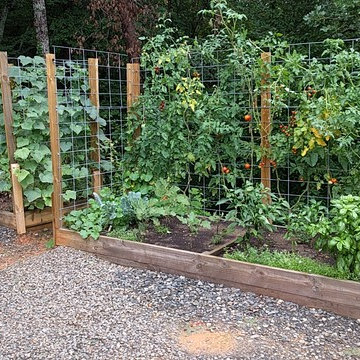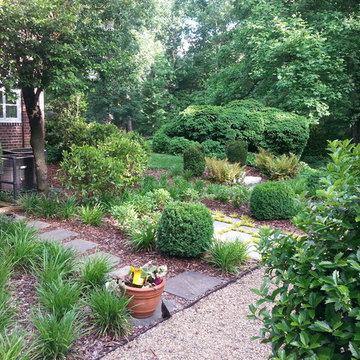Sorteret efter:
Budget
Sorter efter:Populær i dag
101 - 120 af 522 billeder
Item 1 ud af 3
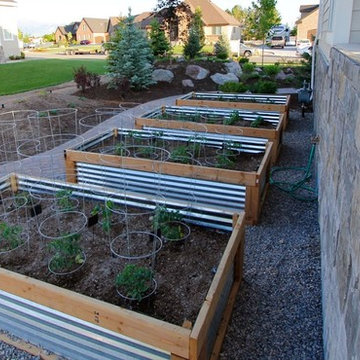
This house combines wood siding, distressed brick, natural cedar shakers, board-and-batten and rock for a beautiful unique look. The blue front door adds a pop of color. Along with the landscaping, and paver stone pathways to complete the finished product.
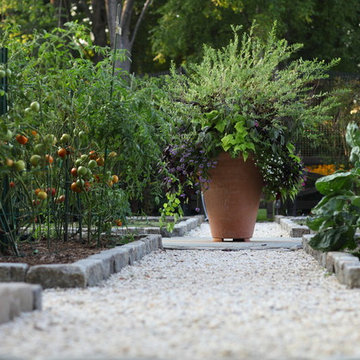
The center piece of the vegetable garden – exuberant flowers.
Neil Landino
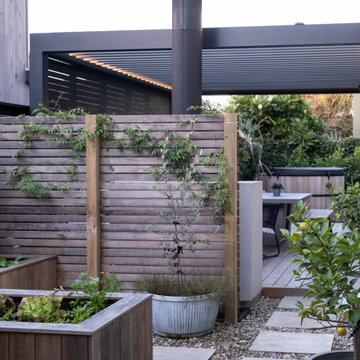
A vitex hardwood custom built vege boxes to match decking. Slat fencing for separation from outdoor entertainment area.
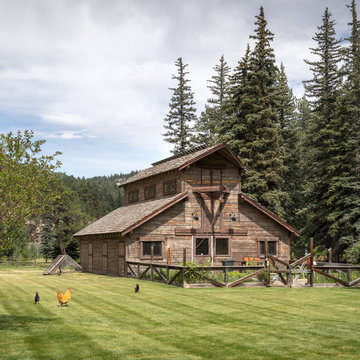
The barn is the central focus of the open meadow and houses the chickens and other ranch necessities. The organic garden is planted with a variety of vegetables and herbs.
Photographed by David Lauer Photography
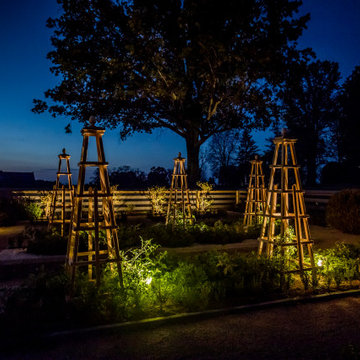
The client had a unique vegetable garden installed in front of an existing renovated barn. They enjoy viewing the garden from the main house so we highlighted the trellises, assorted trees and a soft wash on the front of the barn. and
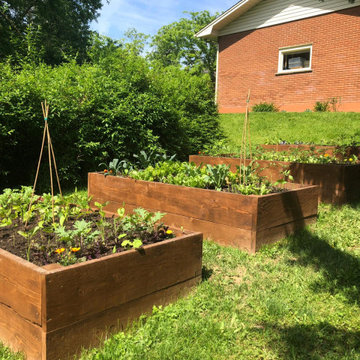
7 tiered raised garden beds. Constructed out of rough-sawn hemlock and coated with a UV protector and stain for increasing garden longevity.
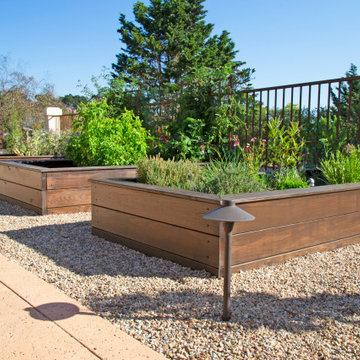
The landscape around this Mediterranean style home was transformed from barren and unusable to a warm and inviting outdoor space, cohesive with the existing architecture and aesthetic of the property. The front yard renovation included the construction of stucco landscape walls to create a front courtyard, with a dimensional cut flagstone patio with ground cover joints, a stucco fire pit, a "floating" composite bench, an urn converted into a recirculating water feature, landscape lighting, drought-tolerant planting, and Palomino gravel. Another stucco wall with a powder-coated steel gate was built at the entry to the backyard, connecting to a stucco column and steel fence along the property line. The backyard was developed into an outdoor living space with custom concrete flat work, dimensional cut flagstone pavers, a bocce ball court, horizontal board screening panels, and Mediterranean-style tile and stucco water feature, a second gas fire pit, capped seat walls, an outdoor shower screen, raised garden beds, a trash can enclosure, trellis, climate-appropriate plantings, low voltage lighting, mulch, and more!
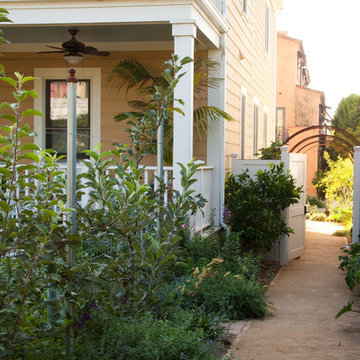
There are 30 fruit trees pruned as espaliers and cordons to optimize fruit production in a small footprint.
*Sustainable Sites Gold Rated Project
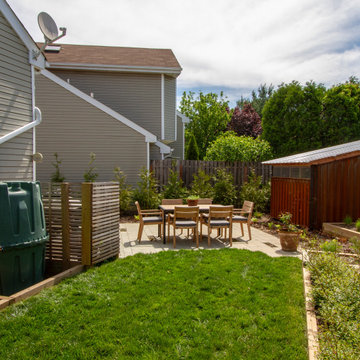
Terrace and grill station with Storage Pavilion off the the left in photo
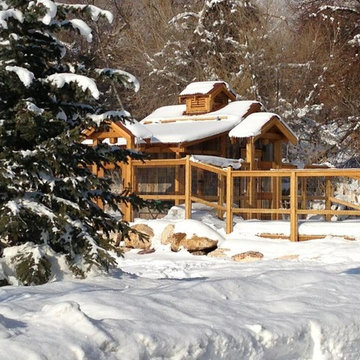
A significant back garden remodel in North Ogden, Utah. Local sandstone ties a big project together, with blond sandstone garden walls, patio, bridges, fireplace, fire pit and patio. Concrete patios have stone ribbons. Pushing back brambles and capturing groundwater allowed this space to triple in size. It's now a parklike setting providing a serene retreat for this family. Bronze scuppers built into a stone garden wall make for a unique water feature, and is visible from most parts of the garden and the back of the home. Fireplace separates two outdoor spaces, creating 'rooms'. Lush planting complete the picture.
Photo: The Ardent Gardener Landscape Design
522 Billeder af sidehave med en grøntsagshave
6






