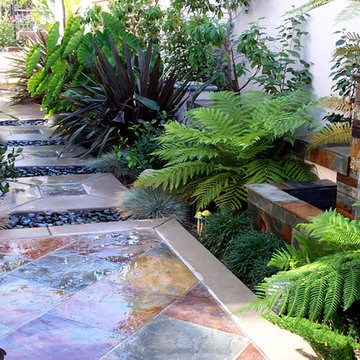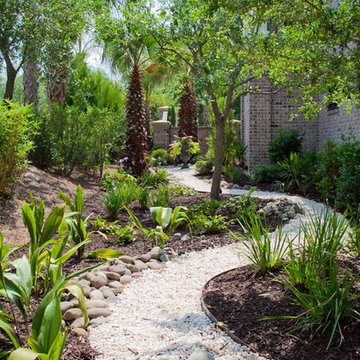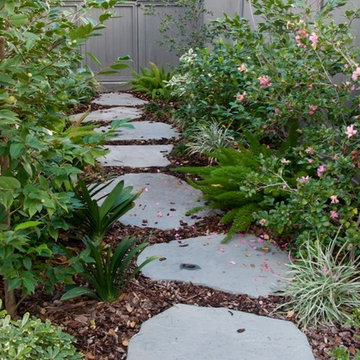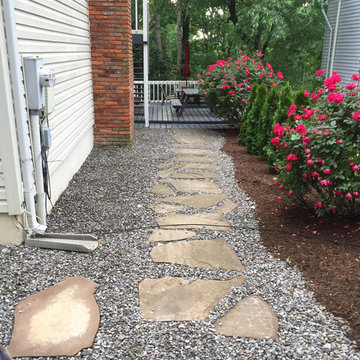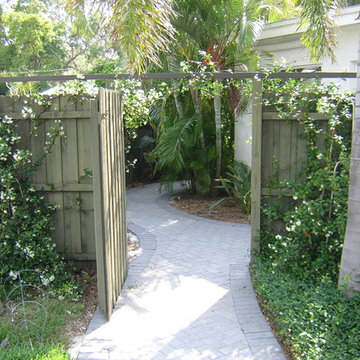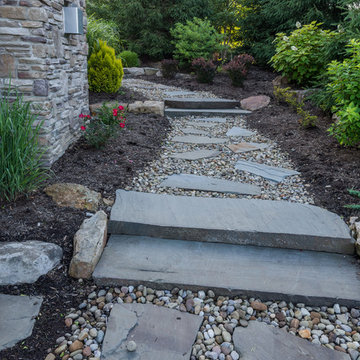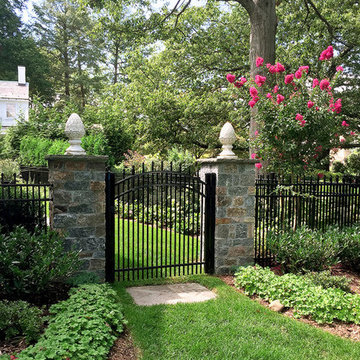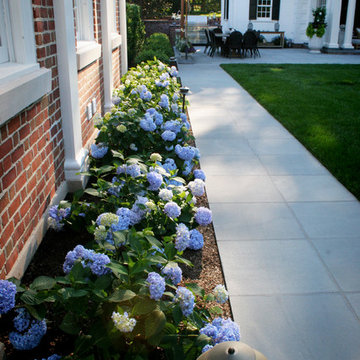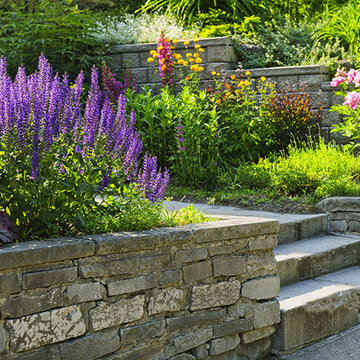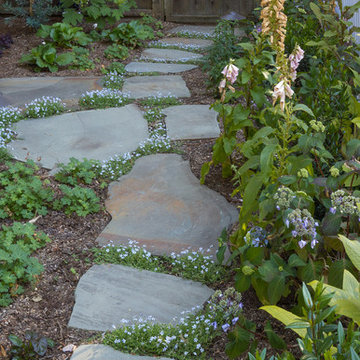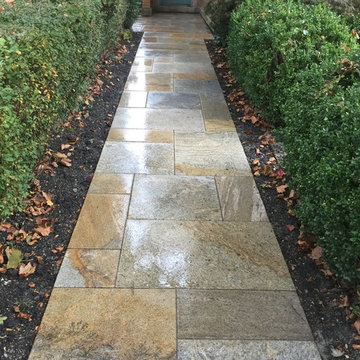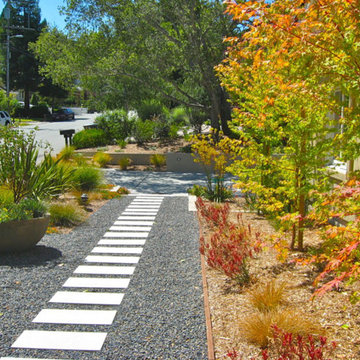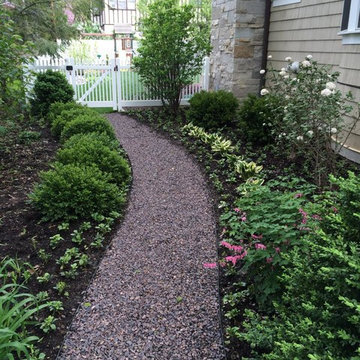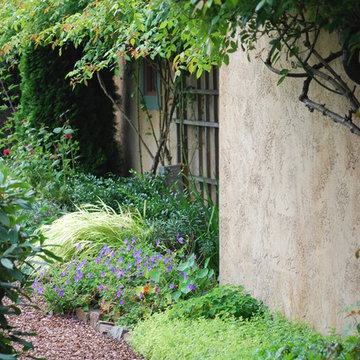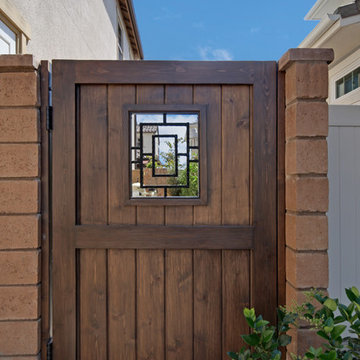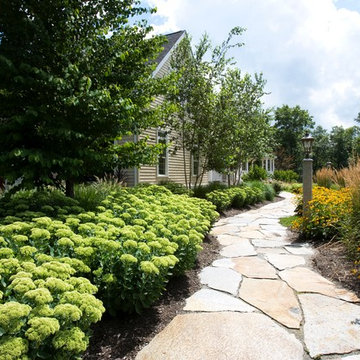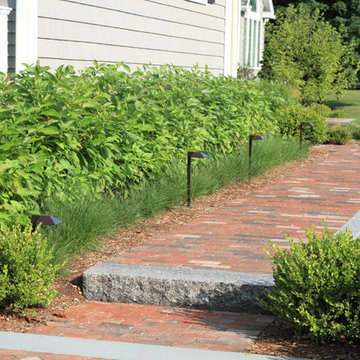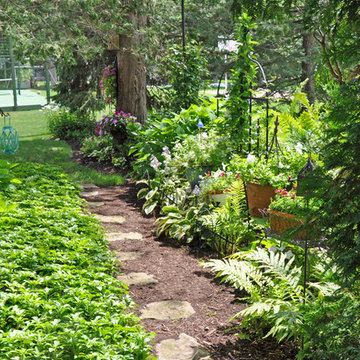Sorteret efter:
Budget
Sorter efter:Populær i dag
121 - 140 af 4.566 billeder
Item 1 ud af 3
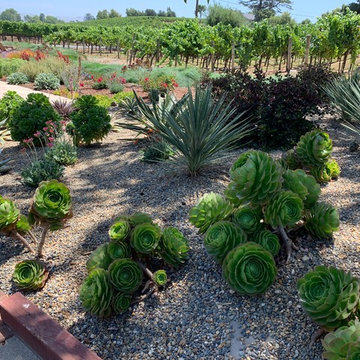
Set in the caneros region of Napa the clients desired privacy and an area where they could entertain and enjoy their home's vineyard setting. A new entry, privacy screens, a new deck/patio, and improved landscape accomplished their goals.
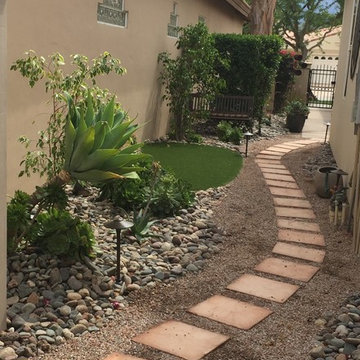
This zero lot line side area was dirt with 2 overgrown, unhealthy fruit trees before I designed the area to be both eye-pleasing and functional. The desert climate demands special consideration, so artificial turf was used as a 'doggy deposit' area, while the pavers lead from the front part of the house to the rear yard with pool, spa & BBQ, with lake and golf course views beyond.
A combination of small and larger rocks require no water & create a riverbed effect & contrast against the green succulents.
A bench offers quiet respite and view to the lake beyond.
4.566 Billeder af sidehave med en havesti
7






