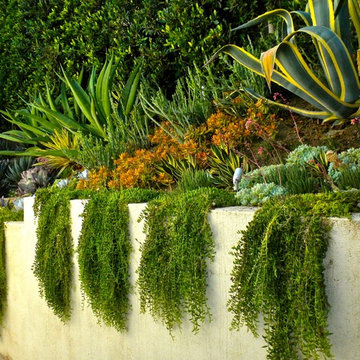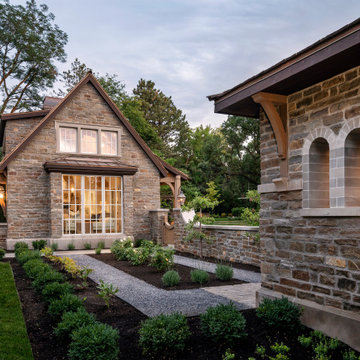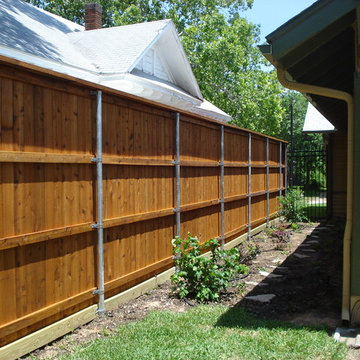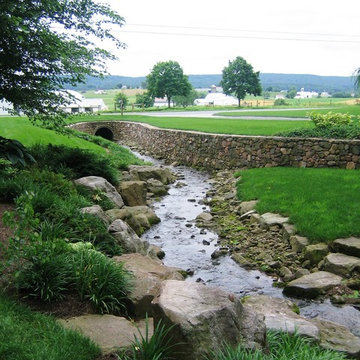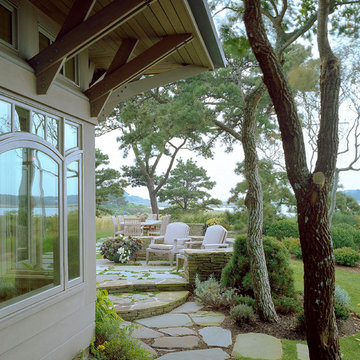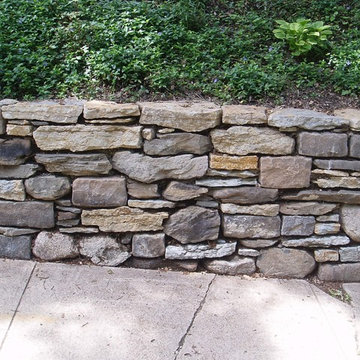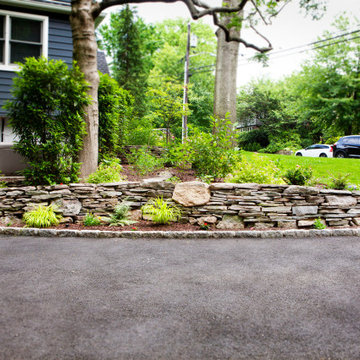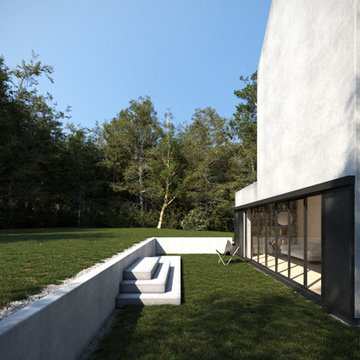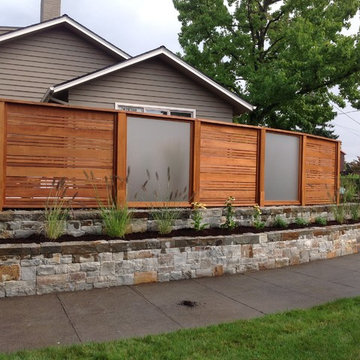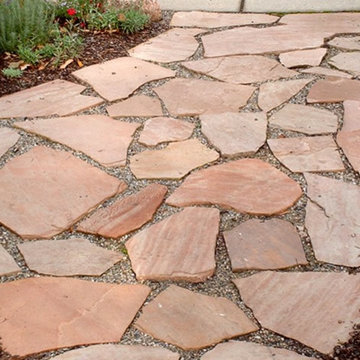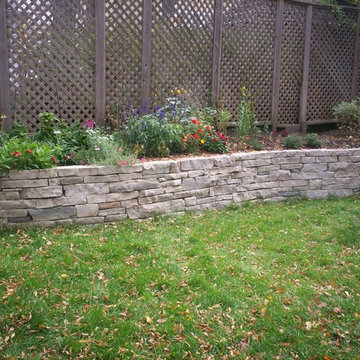Sorteret efter:
Budget
Sorter efter:Populær i dag
1 - 20 af 1.353 billeder
Item 1 ud af 3
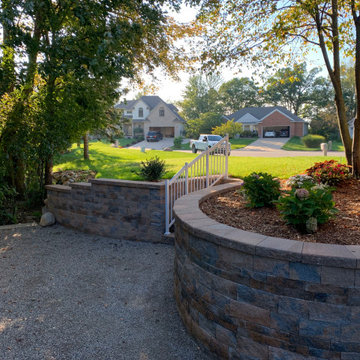
Curving Mini Creta Retaining Wall, Stairs, Chips n Dust Courtyard and Gardens
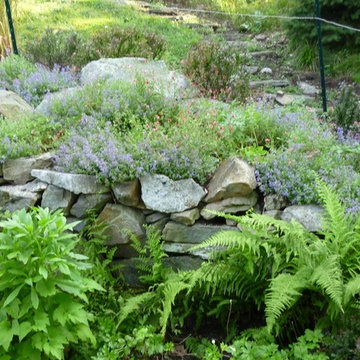
Filling a grotto-like structure above the retaining wall are deer-proof plants and ferns.
Susan Irving
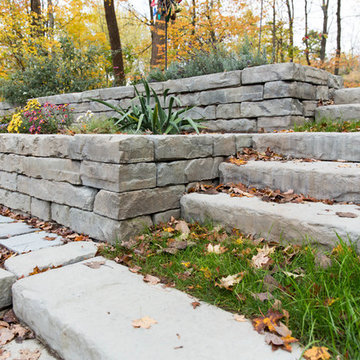
Rosetta's Dimensional steps still have the natural stone texture that perfectly compliments the Kodah stone we used here.
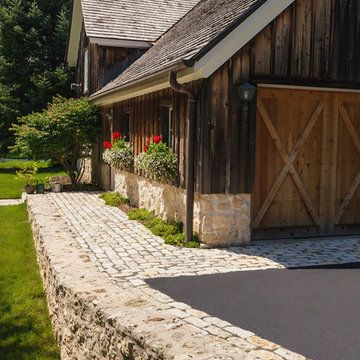
The stone wall around the driveway ties into the stonework on the garage, as well as the cobble walkway.
Westhauser Photography
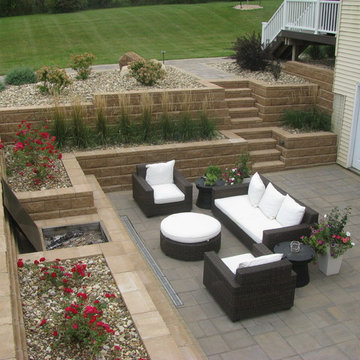
Allan Block Product supplied by Midland Concrete in a Taupe color. Multi level walls were created to have built in planting area and a built in space for a fire pit - fireplace that isn't in the main patio space.
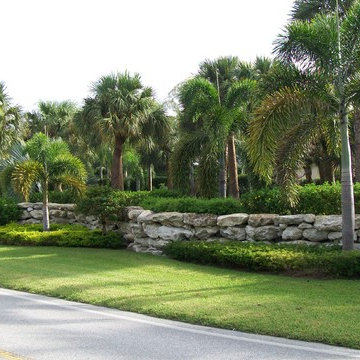
The client needed both visual and sound buffering from the roadway, I utilized natural stone and layered tropical plantings to achieve both
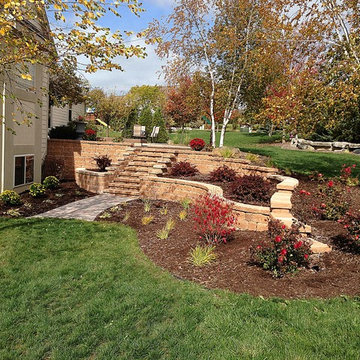
A two tiered block retaining wall system with a set of steps was installed allow for access from the upper level to the lower level and to allow for the creation of planting beds in between and around the walls.
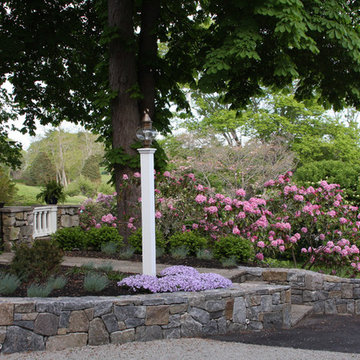
Location: Cohasset, MA, USA
When my clients purchased this historic house, they saw that this garden held great potential, even though the property had been somewhat neglected. They wanted the new landscape to evoke the feeling of an Olde Maine house that time had forgotten. Sitting on the front veranda in the shade of the treasured Horse Chestnut and Maple trees that flank each side of the house, we explored the possibilities together.
The front yard sloped a bit too much for comfort, so we determined that building a stone wall in the middle would create a terrace, making both parts of the lawn more usable. Visions of parties and children's weddings came to mind. We put a set of elegant arching steps in the middle, leading down to the sunken garden.
Large, mature Rhododendrons were planted at the base of the Horse Chestnut and Maple trees just off the front veranda. Boxwoods undulate beneath the trees with Vinca as a ground cover.
Ticonderoga stone was used for the walls and steps, which was the closest match to the existing stone foundation. The exquisite masonry by Doug Brooks Masonry makes this staircase as elegant as a tiered wedding cake.
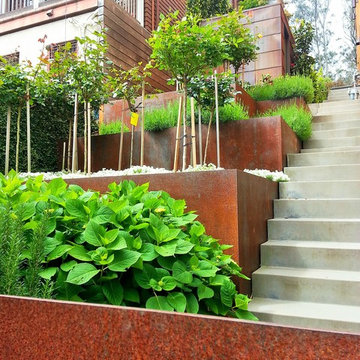
The severe down slope required the construction of the concrete steps and the metal terraced garden.
1.353 Billeder af sidehave med en støttemur
1






