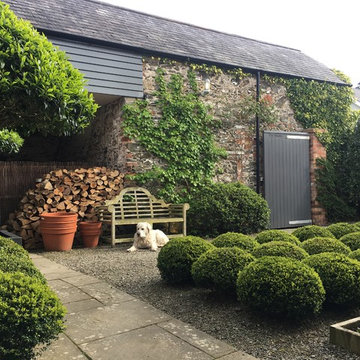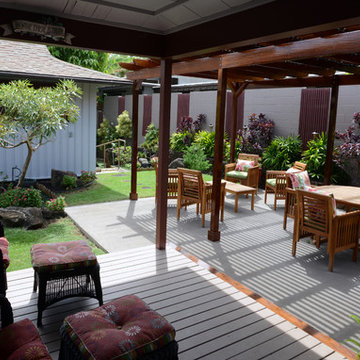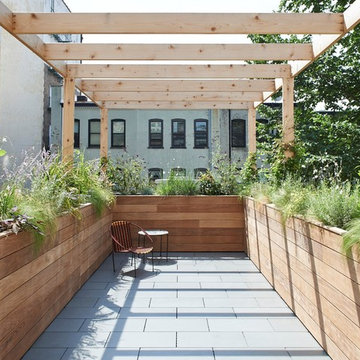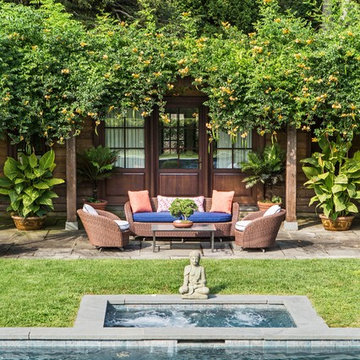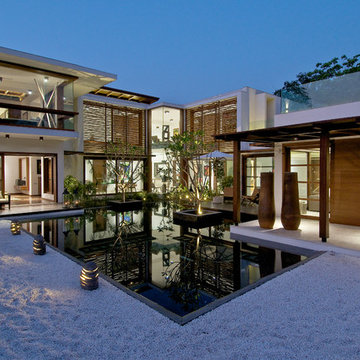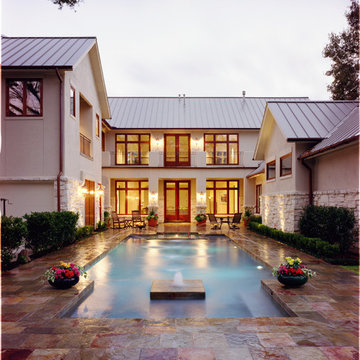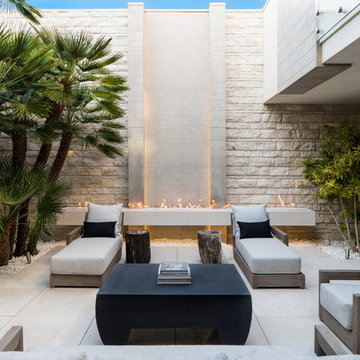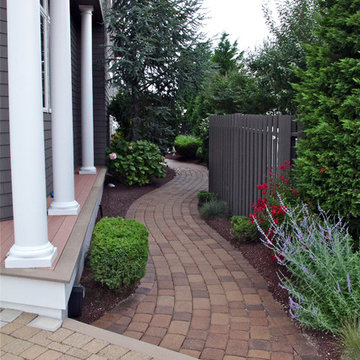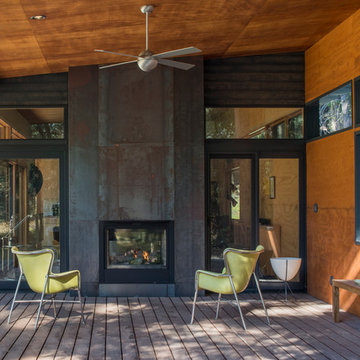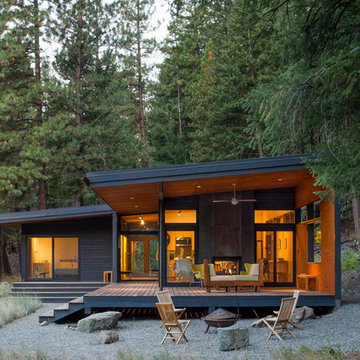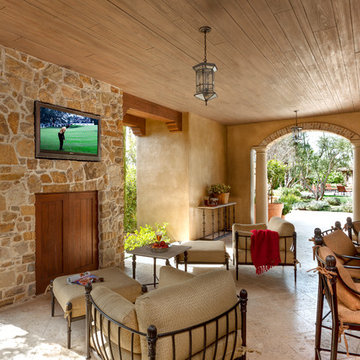Sorteret efter:
Budget
Sorter efter:Populær i dag
161 - 180 af 68.731 billeder
Item 1 ud af 3
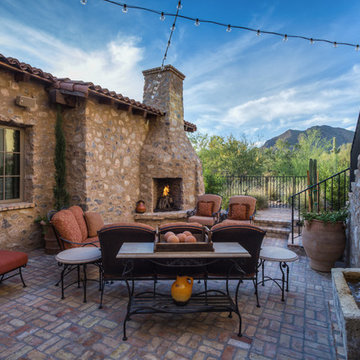
The Cocktail Courtyard is accessed via sliding doors which retract into the exterior walls of the dining room. The courtyard features a stone corner fireplace, antique french limestone fountain basin, and chicago common brick in a traditional basketweave pattern. A stone stairway leads to guest suites on the second floor of the residence, and the courtyard benefits from a wonderfully intimate view out into the native desert, looking out to the Reatta Wash, and McDowell Mountains beyond.
Design Principal: Gene Kniaz, Spiral Architects; General Contractor: Eric Linthicum, Linthicum Custom Builders
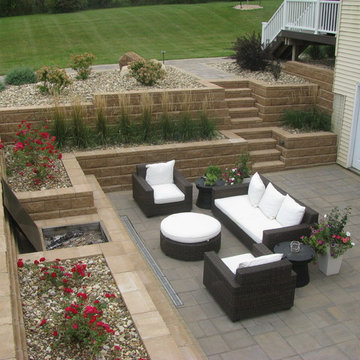
Allan Block Product supplied by Midland Concrete in a Taupe color. Multi level walls were created to have built in planting area and a built in space for a fire pit - fireplace that isn't in the main patio space.
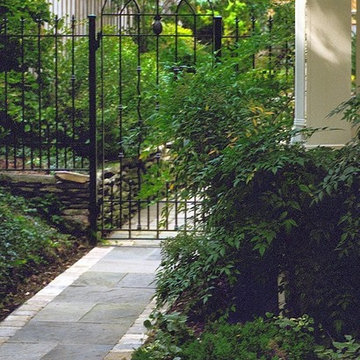
This dry-laid walkway is a combination of natural flagstone and contrasting granite cobblestone border. TKM custom designed the wrought iron gate
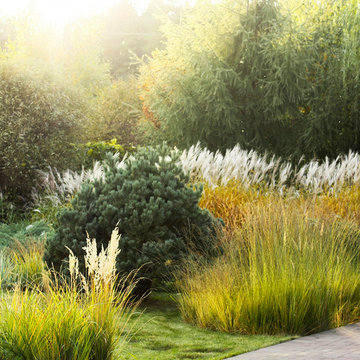
Ландшафтный дизайн участка 20 соток с садом трав осенью. Уже выросли большие деревья, которые мы сажали. Деревья стали фоном для дандшафтного дизайна всего дачного участка. Фото ландшафтного дизайна сада прошло после завершения ландшафтных работ 10 лет.
Автор проекта: Алена Арсеньева. Реализация проекта и ведение работ - Владимир Чичмарь

View of the porch looking towards the new family room. The door leads into the mudroom.
Photography: Marc Anthony Photography
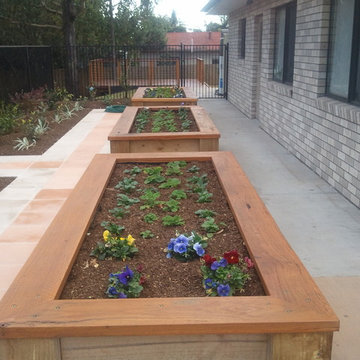
this garden was designed for a respite home for dementia patients. The darker pavers act as a direction finder. They lead people around the garden. The Gazebo is used by patients and families to enjoy some time together outside.
This garden has worked very well. It helps to calm people down and has made a big difference for the staff running the centre
These beds are used by patients to plant up with annual flowering plants. They are designed to be both able bodied and wheel chair accessible
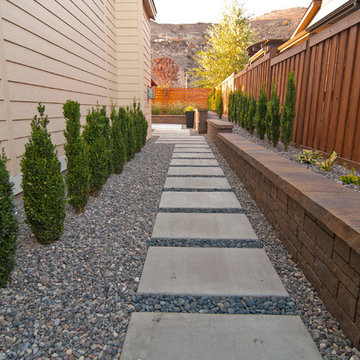
Walkway of concrete stepping stones and Black Mexican Beach Pebbles are lined with shrubs and a raised planter.
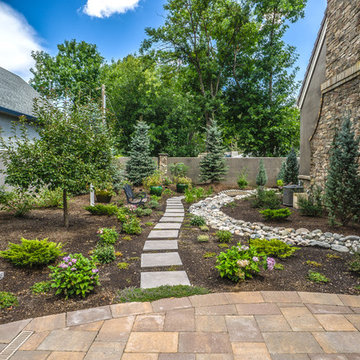
Concrete stepping stones meander their way thought a private, densely planted garden area. Accents like a wooden bridge over the dry creek bed, a seating bench, and container planting bring this area to life.
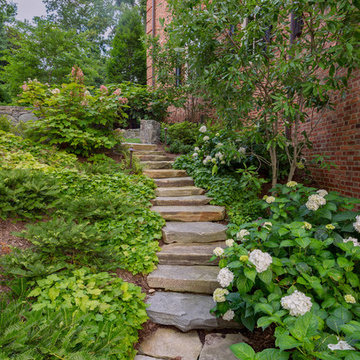
Landscape Design by Caroline Ervin Landscape Design. Boulder steps lead visitors down a side path from the upper level of the garden towards the pool area. Photo © Melissa Clark Photography. All rights reserved.
68.731 Billeder af sidehave på gårdsplads
9






