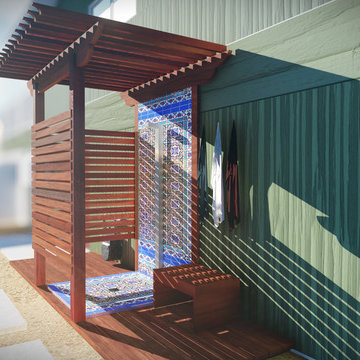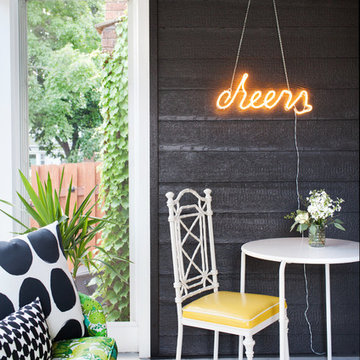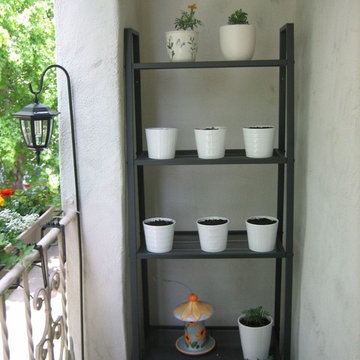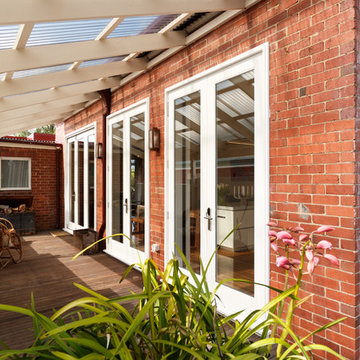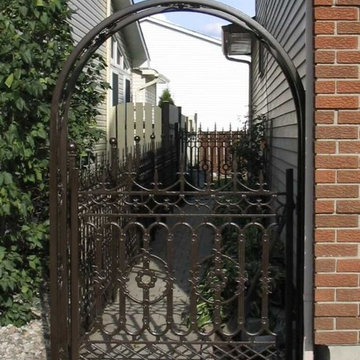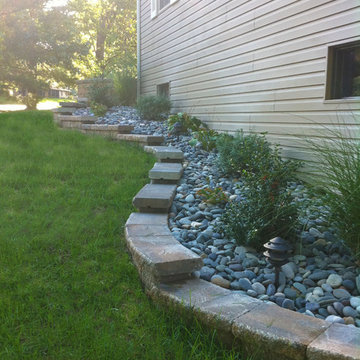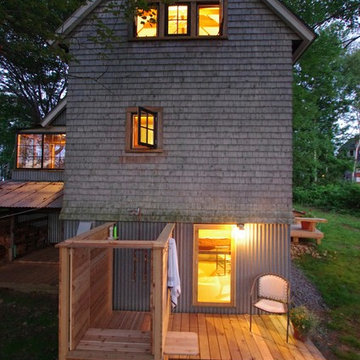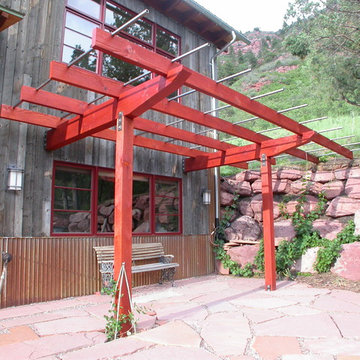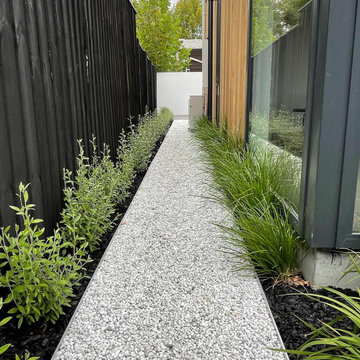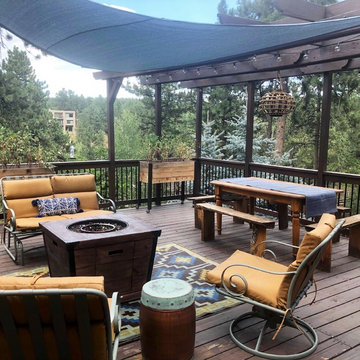Sorteret efter:
Budget
Sorter efter:Populær i dag
1 - 20 af 1.192 billeder
Item 1 ud af 3
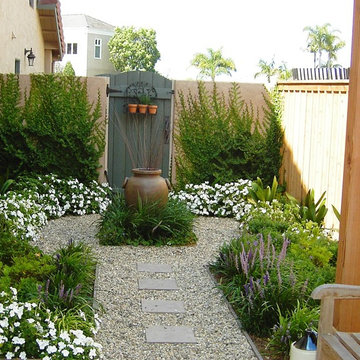
A once forgotten side yard turns into a charming gravel garden
Martin Residence
Cardiff by the Sea, Ca
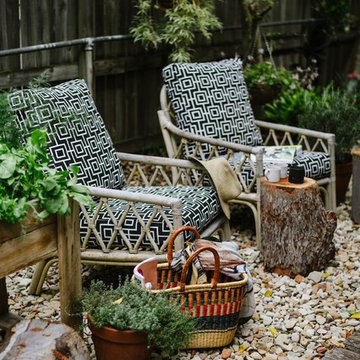
Wattlebird Eco was commissioned to furnish and style this rustic outdoor space for a family with two young children. The brief was to make it more habitable and functional for relaxing together as a family. With the client’s input, we chose to utilise existing outdoor wicker chairs that had weathered beautifully, and updating them with new cushions upholstered in quality outdoor fabric with green credentials. Locally sourced timber logs were brought in as stools and side tables and their flourishing little veggie cart was brought closer to the scene to get the kids more involved with harvesting their own leafy greens. A locally made hammock chair swings in the breeze inviting some quiet reading when time permits!
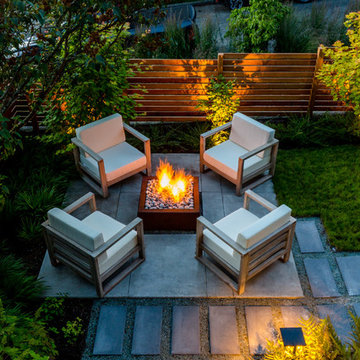
In Seattle's Fremont neighborhood SCJ Studio designed a new landscape to surround and set off a contemporary home by Coates Design Architects. The narrow spaces around the tall home needed structure and organization, and a thoughtful approach to layout and space programming. A concrete patio was installed with a Paloform Bento gas fire feature surrounded by lush, northwest planting. A horizontal board cedar fence provides privacy from the street and creates the cozy feeling of an outdoor room among the trees. LED low-voltage lighting by Kichler Lighting adds night-time warmth.
Photography by: Miranda Estes Photography
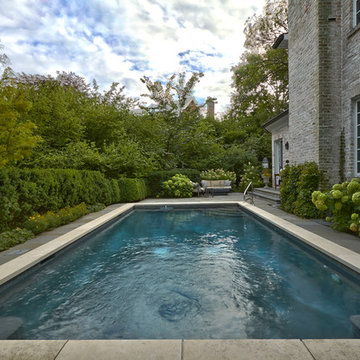
Request Free Quote
This sport pool measures 14'0" x 28'0", and is 3'6" deep at each end, 5'6" in the middle. Featuring an automatic safety cover with a custom stone lid system and Indiana Limestone coping, this pool epitomizes basic elegance.
The pool features "wedding cake" steps at one end and two corner benches at the opposite end. Photos by Rockit Projects
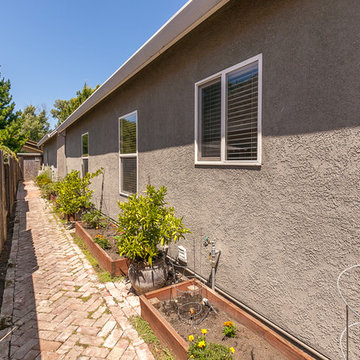
Side yard garden with raised vegetable beds, potted citrus and reclaimed brick pathway in a herringbone pattern. creeping thyme ground cover.
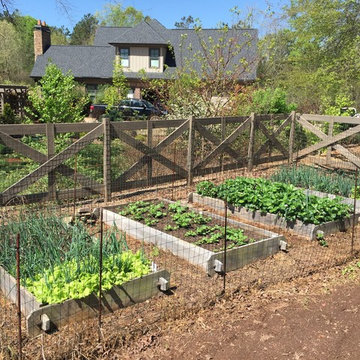
Super-Sod also offers Soil3 organic compost and Doc's Raised Garden Kits for vegetable gardening.
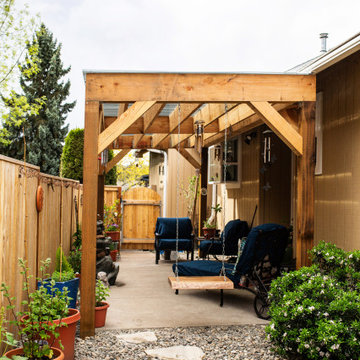
Cornerstone Builders, Inc., Beaverton, Oregon, 2022 Regional CotY Award Winner, Residential Exterior Under $50,000
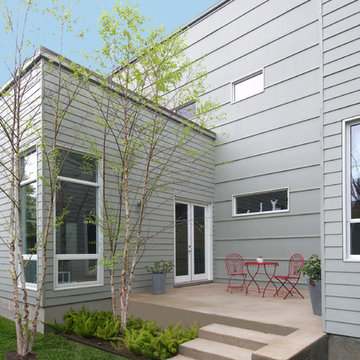
Our Houston landscaping team was recently honored to collaborate with renowned architectural firm Murphy Mears. Murphy Mears builds superb custom homes throughout the country. A recent project for a Houston resident by the name of Borow involved a custom home that featured an efficient, elegant, and eclectic modern architectural design. Ms. Borow is very environmentally conscious and asked that we follow some very strict principles of conservation when developing her landscaping design plan.
In many ways you could say this Houston landscaping project was green on both an aesthetic level and a functional level. We selected affordable ground cover that spread very quickly to provide a year round green color scheme that reflected much of the contemporary artwork within the interior of the home. Environmentally speaking, our project was also green in the sense that it focused on very primitive drought resistant plant species and tree preservation strategies. The resulting yard design ultimately functioned as an aesthetic mirror to the abstract forms that the owner prefers in wall art.
One of the more notable things we did in this Houston landscaping project was to build the homeowner a gravel patio near the front entrance to the home. The homeowner specifically requested that we disconnect the irrigation system that we had installed in the yard because she wanted natural irrigation and drainage only. The gravel served this wish superbly. Being a natural drain in its own respect, it provided a permeable surface that allowed rainwater to soak through without collecting on the surface.
More importantly, the gravel was the only material that could be laid down near the roots of the magnificent trees in Ms. Borow’s yard. Any type of stone, concrete, or brick that is used in more typical Houston landscaping plans would have been out of the question. A patio made from these materials would have either required cutting into tree roots, or it would have impeded their future growth.
The specific species chosen for ground cover also bear noting. The two primary plants used were jasmine and iris. Monkey grass was also used to a small extent as a border around the edge of the house. Irises were planted in front of the house, and the jasmine was planted beneath the trees. Both are very fast growing, drought resistant species that require very little watering. However, they do require routine pruning, which Ms. Borow said she had no problem investing in.
Such lawn alternatives are frequently used in Houston landscaping projects that for one reason or the other require something other than a standard planting of carpet grass. In this case, the motivation had nothing to do with finances, but rather a conscientious effort on Ms. Borow’s part to practice water conservation and tree preservation.
Other hardscapes were then introduced into this green design to better support the home architecture. A stepping stone walkway was built using plain concrete pads that are very simple and modern in their aesthetic. These lead up to the front stair case with four inch steps that Murphy Mears designed for maximum ergonomics and comfort.
There were a few softscape elements that we added to complete the Houston landscaping design. A planting of River Birch trees was introduced near the side of the home. River Birch trees are very attractive, light green trees that do not grow that tall. This eliminates any possible conflict between the tree roots and the home foundation.
Murphy Mears also built a very elegant fence that transitioned the geometry of the house down to the city sidewalk. The fence sharply parallels the linear movement of the house. We introduced some climbing vines to help soften the fence and to harmonize its aesthetic with that of the trees, ground cover, and grass along the sidewalk.
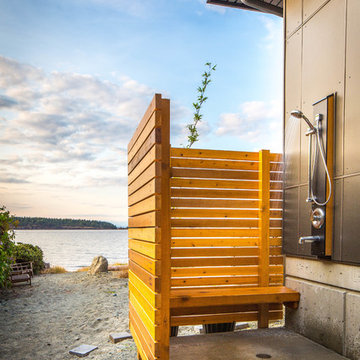
From the beach to the shower is the way to live. Here is a custom built wood outdoor shower with a bench on a solid concrete slab that is properly drained. It even has a lower faucet for washing the dog after a play on the beach.
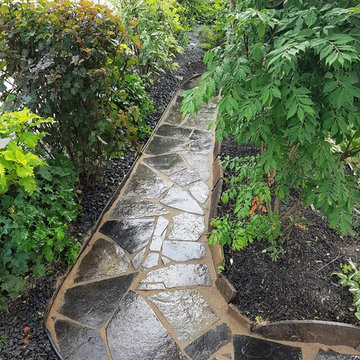
This customer presented us with a problem area that was bothering them in their gardens. After installing a new section to their own gardens they now had a section that was not maintainable with their lawn mower. We came up with a beautiful solution that matches their unique flagstone flower be edging. This project came out great and fits the gardens perfectly.
1.192 Billeder af sidehave
1






