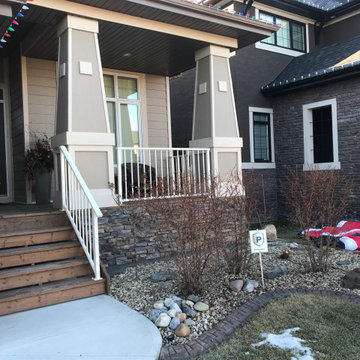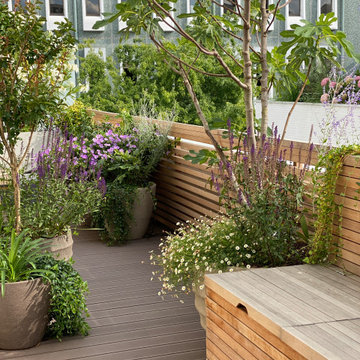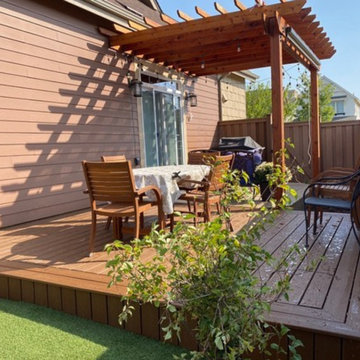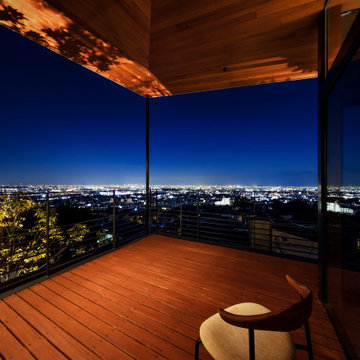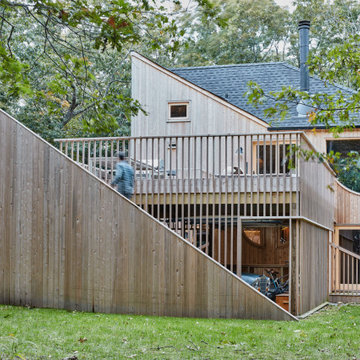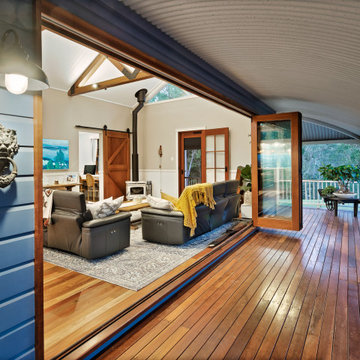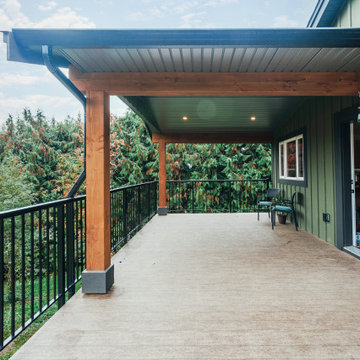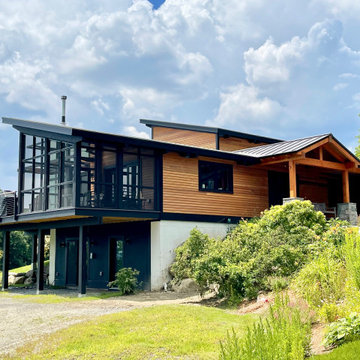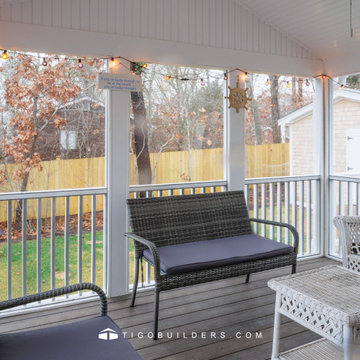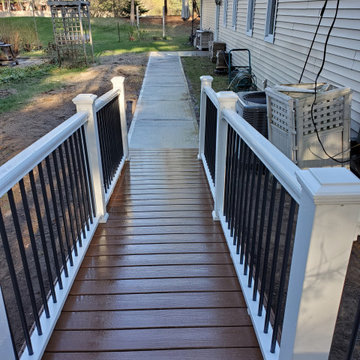Sorteret efter:
Budget
Sorter efter:Populær i dag
101 - 120 af 806 billeder
Item 1 ud af 3
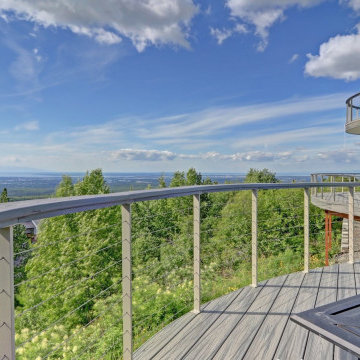
Cable handrail for large deck. Posts are aluminum and cable is stainless steel. Top cap is same as decking material
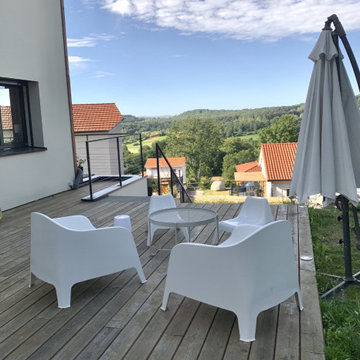
Maison bioclimatique au cœur des volcans d'Auvergne⛰ Ces deux terrasses ont été conçus afin de profiter du soleil tout au long de la journée, et profiter de cette incroyable vue sur le parc naturel des volcans.
Vous souhaitez nous contacter pour un projet de construction ou de rénovation?
☎️ 04.73.73.45.68
? info@bc-maison-ecologique.fr
? Z.A. Les Meules 63270 Vic-le-Comte
https://www.bc-maison-ecologique.fr/
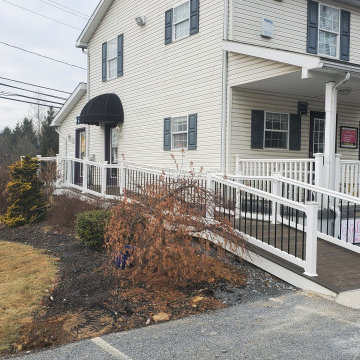
The Ramp and second Story Deck were both in need of repair.
The ADA Ramp and second story Deck were both rebuilt to code.
Trex EnHanced Costal Bluff Decking was used as decking.
RDI Finyl Line T-Top Railing with Black Ballusters. Vinyl white sleeves.
Wolfe PVC White Fascia
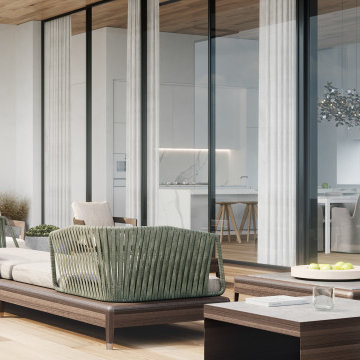
Experience the ultimate in luxury living with this custom-built home. This stunning property features a luxurious deck with modern floor-to-ceiling windows, providing breathtaking views and an abundance of natural light. The wooden ceiling and elegant green, brown, and beige outdoor sofa complete the outdoor living experience, creating a space that is both intimate and comfortable. The design of this home has been carefully considered, with a focus on sophistication, luxury, and style.
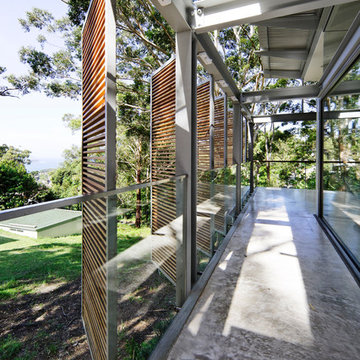
A casual holiday home along the Australian coast. A place where extended family and friends from afar can gather to create new memories. Robust enough for hordes of children, yet with an element of luxury for the adults.
Referencing the unique position between sea and the Australian bush, by means of textures, textiles, materials, colours and smells, to evoke a timeless connection to place, intrinsic to the memories of family holidays.
Avoca Weekender - Avoca Beach House at Avoca Beach
Architecture Saville Isaacs
http://www.architecturesavilleisaacs.com.au/
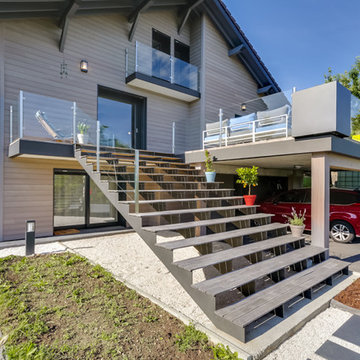
L'ensemble de l'aspect exterieur a été modifié. L'ajout de la terrasse et du majestueux escalier, le carport pour 2 voitures, les gardes corps vitrés et le bardage périphérique de la maison.
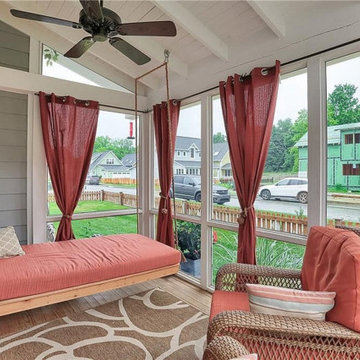
The Plumrose at Inglenook’s Pocket Neighborhoods is a three- or four-bedroom Cottage-style Home that possesses a feeling of spaciousness driven by beautiful vaulted ceilings, numerous big windows, and smart, flexible design.
A key element of cottage-style living is individuality. Each home is unique, inside and out. Focused on expanding the homeowner’s choices, the Plumrose takes individuality all the way to the number and design of the rooms. The second “bedroom” upstairs offers one such opportunity to customize the home to fit life’s needs. Make it a spacious, quiet master retreat and master bath, or a bright and cheery child’s bedroom and playroom, or a guest bedroom and office – the possibilities are endless and the decision is yours.
The customization in the Plumrose continues in the creative and purposeful storage options. Each room and stairway landing provides an opportunity for a built-in bookshelf, reading nook, or trellis. All of these built-ins can serve as thoughtful places to showcase photos, treasured travel souvineers, books, and more! After all, a good storage option should be both decorative and useful.
Bringing the home’s utility outdoors, the front porch and private bedroom patio serve as extensions of the main living space. The front porch provides a private yet public space to enjoy the community greens and neighbors. The private patio is a great spot to read the newspaper over a morning cup of coffee. These spaces balance the personal and social aspects of cottage living, bringing community without sacrificing privacy.
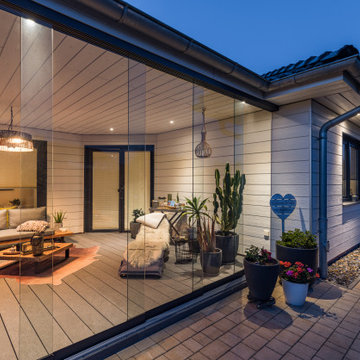
Klassisch werden Cedral Terrassendielen in maximaler Länge und mit gleichmäßig versetzten Stößen verlegt. Das erzeugt ein ruhiges, zusammenhängendes Bild. Große Fläche lassen sich damit ebenso großzügig gliedern wie schmalere Streifen für Balkone oder Gehwege.
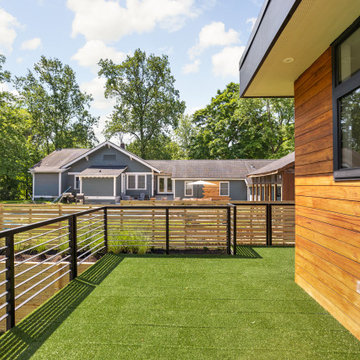
Second story deck with turf flooring expanding around the home, custom metal railings, teak siding and black windows.
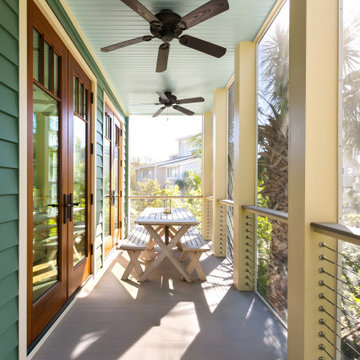
The screen porch was updated with low maintenance finishes and new french doors between the porch and main house.
806 Billeder af sidehave
6






