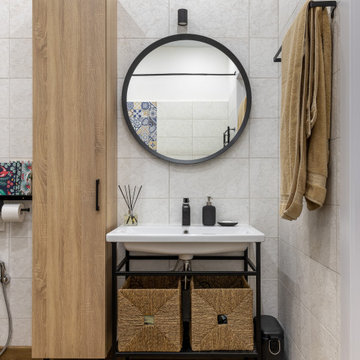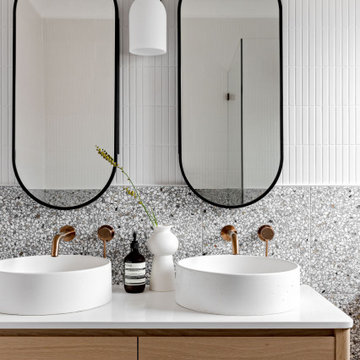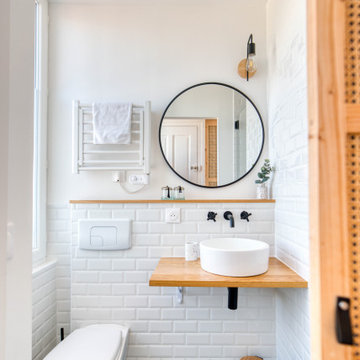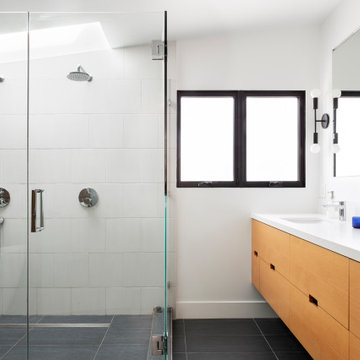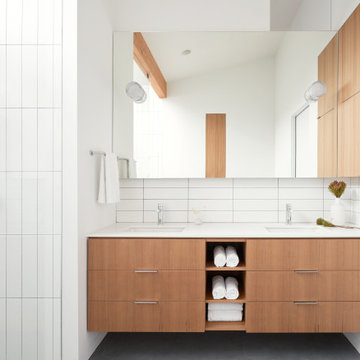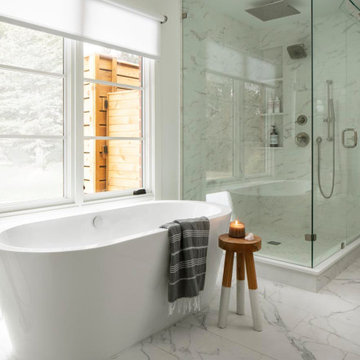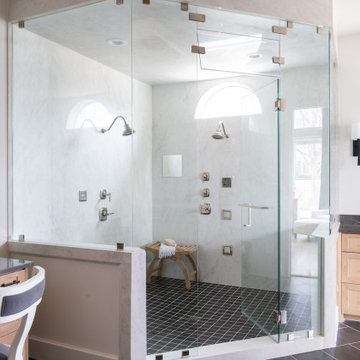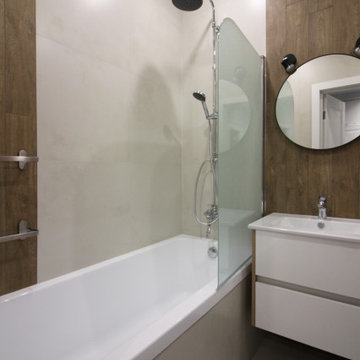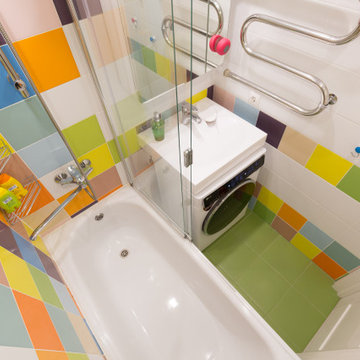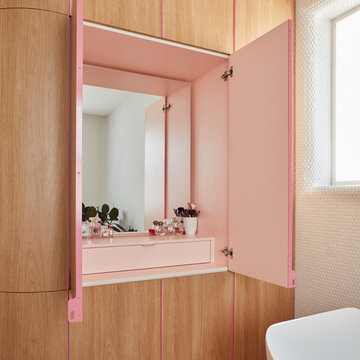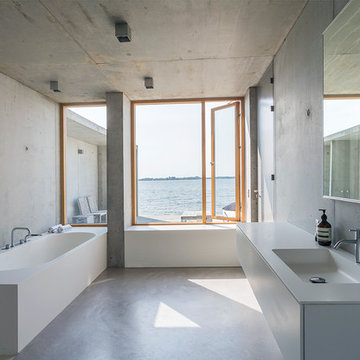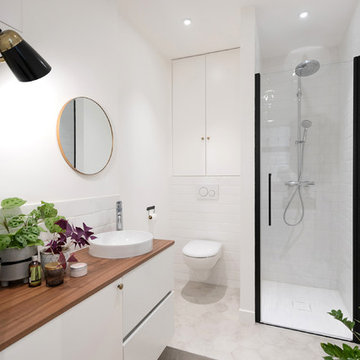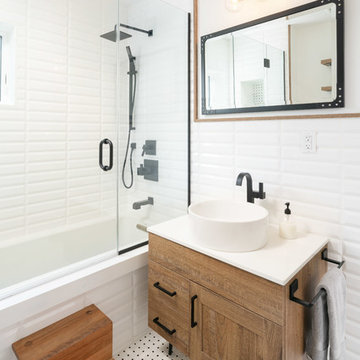21.919 Billeder af skandinavisk badeværelse
Sorteret efter:
Budget
Sorter efter:Populær i dag
261 - 280 af 21.919 billeder
Item 1 ud af 2

We carried in the same stone for the vanity in the guest bathroom as well as a fluted wood-look porcelain tiles to add warmth to the walls. In here, we opted for a floating vanity to add a delicate touch.
Find den rigtige lokale ekspert til dit projekt
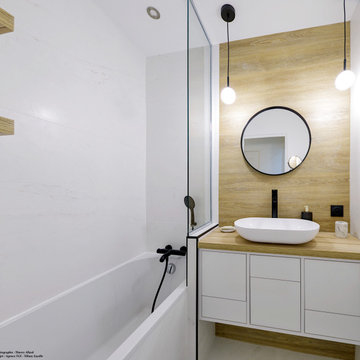
Cette petite salle de bains a été un challenge de taille dans tous les sens du terme. Sa dimension très limitée a permis d'implanter une petite baignoire et un plan vasque agréable pour se préparer le matin. La combinaison verre, bois clair, noir et blanc permet de contraster la pièce en en soulignant les détails. Des rangements pratiques et des équipements minimalistes viennent agrémenter l'ensemble pour faire de ce volume un espace agréable du réveil au coucher.
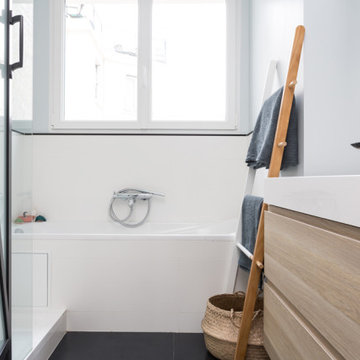
Les chambres de toute la famille ont été pensées pour être le plus ludiques possible. En quête de bien-être, les propriétaire souhaitaient créer un nid propice au repos et conserver une palette de matériaux naturels et des couleurs douces. Un défi relevé avec brio !

lattice pattern floor composed of asian statuary and bardiglio marble. Free standing tub. Frameless shower glass
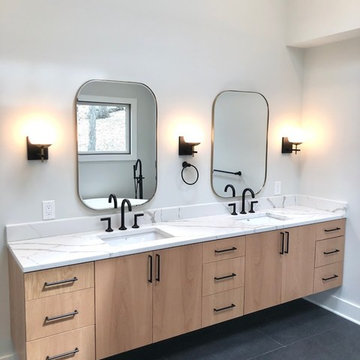
On this project we combined a dressing area and a small master bathroom to create a large spa like master bath with a vaulted ceiling. A large 10' wall mounted floating vanity is the focal point of this beautiful Scandinavian master bathroom renovation.
21.919 Billeder af skandinavisk badeværelse

The detailed plans for this bathroom can be purchased here: https://www.changeyourbathroom.com/shop/felicitous-flora-bathroom-plans/
The original layout of this bathroom underutilized the spacious floor plan and had an entryway out into the living room as well as a poorly placed entry between the toilet and the shower into the master suite. The new floor plan offered more privacy for the water closet and cozier area for the round tub. A more spacious shower was created by shrinking the floor plan - by bringing the wall of the former living room entry into the bathroom it created a deeper shower space and the additional depth behind the wall offered deep towel storage. A living plant wall thrives and enjoys the humidity each time the shower is used. An oak wood wall gives a natural ambiance for a relaxing, nature inspired bathroom experience.
14
