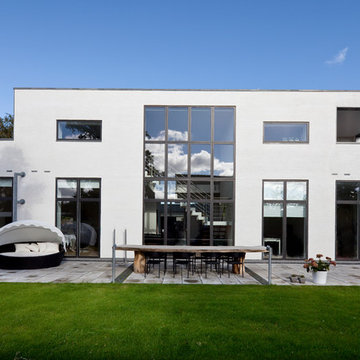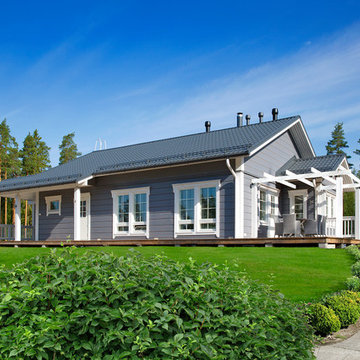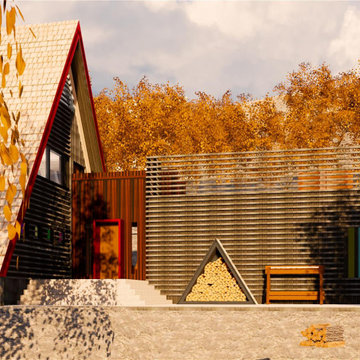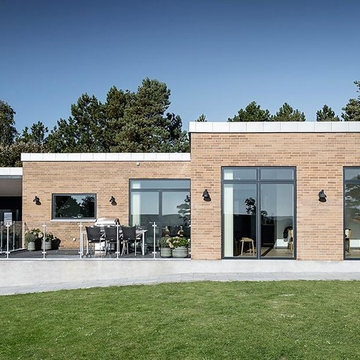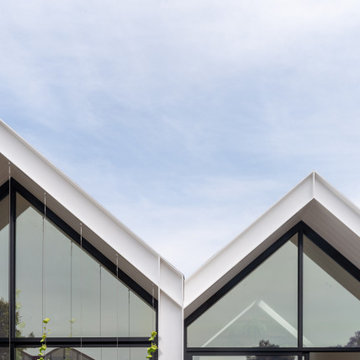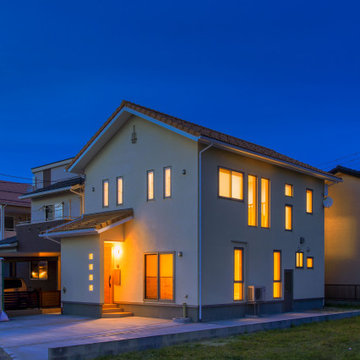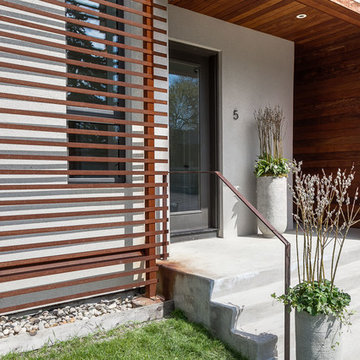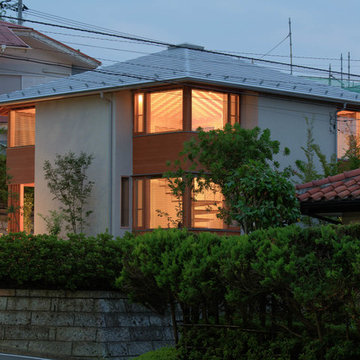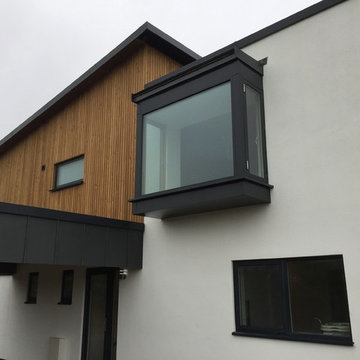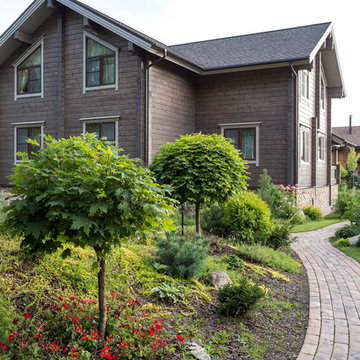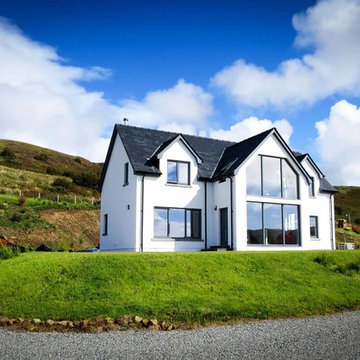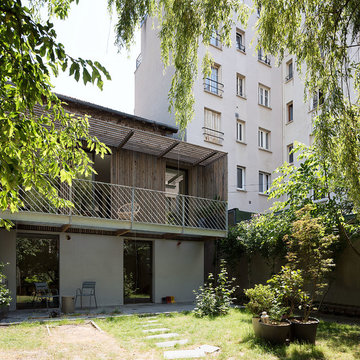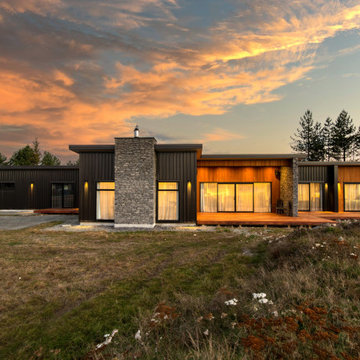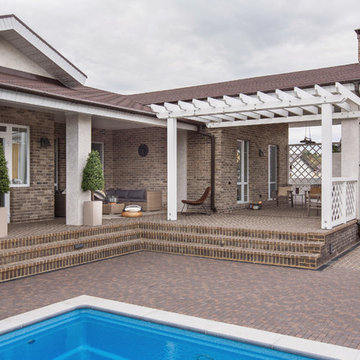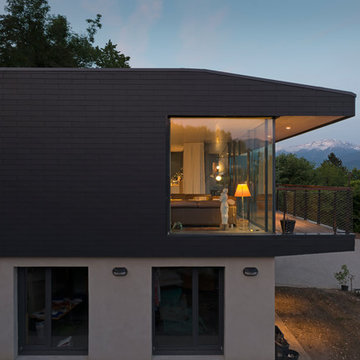795 Billeder af skandinavisk hus
Sorteret efter:
Budget
Sorter efter:Populær i dag
241 - 260 af 795 billeder
Item 1 ud af 3
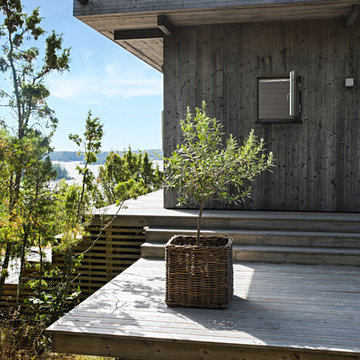
Fasad och trädäck på Skandinavisk Sommarnöjen. Vi bad Sveriges främsta arkitekter att ta fram sina drömmars lantställe för oss. Resultatet är tio kollektioner med vackra sommarhus. Var och en med sitt unika formspråk.
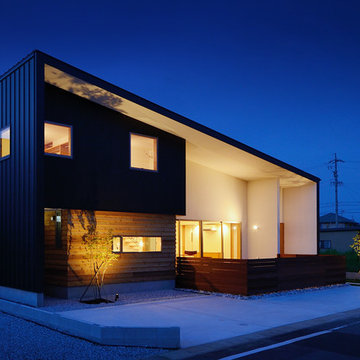
大きな一枚の板を折り曲げて、建物全体を包み込んだような個性的な外観。包み込まれた内部は素材を変えながら前後に奥行を持たせ、単調にならないようデザインしています。大きな軒下はLDKの大きな掃き出し前に設置したウッドデッキの庇となり、強い日差しや雨風を防ぎ、心地よい外部空間を作り出しています。
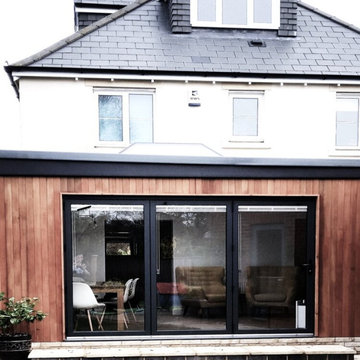
ony and Rachel desperately wanted to extend their home, creating some nice to entertain, be social and enjoy the garden with better storage. They wanted a modern practical, multi-functional single storey extension with an abundance of character and style. Glorious Spaces design and built a beautiful single storey extension complete with bifold doors and western cedar cladding transforming the whole property and better connection to the garden.
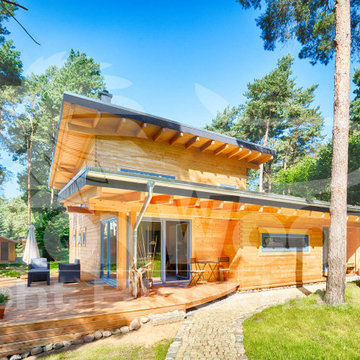
Die von Bäumen umsäumte Terrasse lädt zum Verweilen ein. Ob die Tasse Kaffee am Morgen oder das Grillfest mit der Familie - gemütliche Stimmung kommt hier garantiert auf!
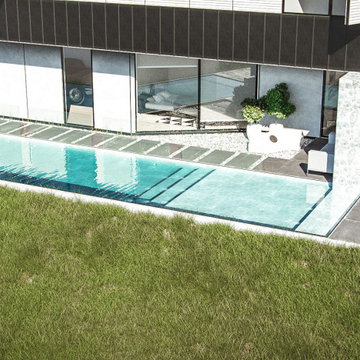
This house was designed with the scandinavian design in mind. The house structure is steelframe, with metal roof cladding covering even the walls. The house walls have thermal insulation and big span windows.
795 Billeder af skandinavisk hus
13
