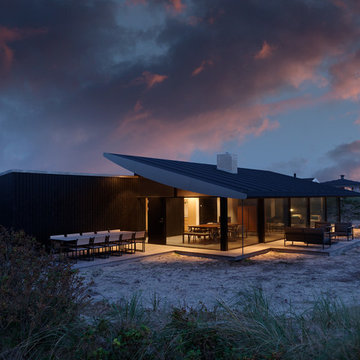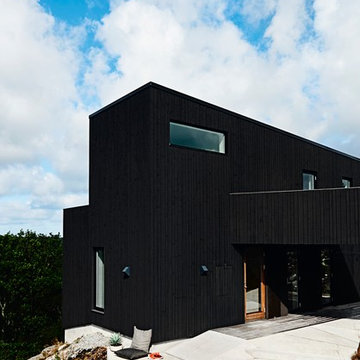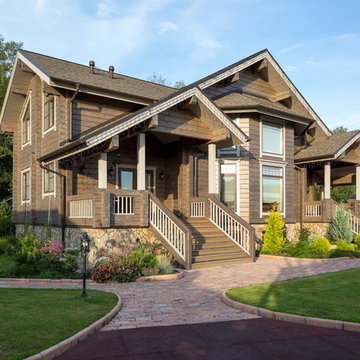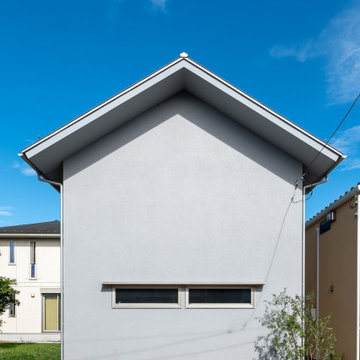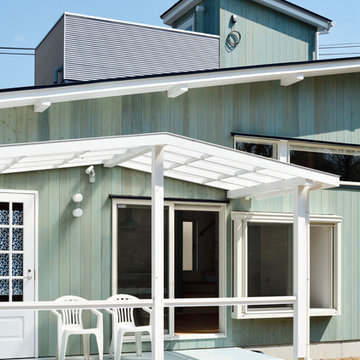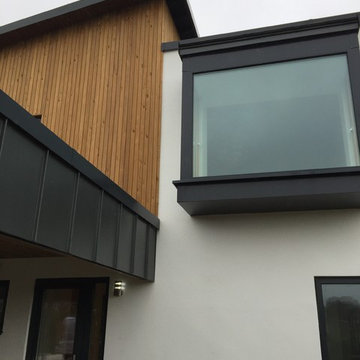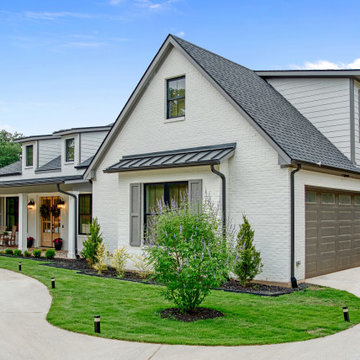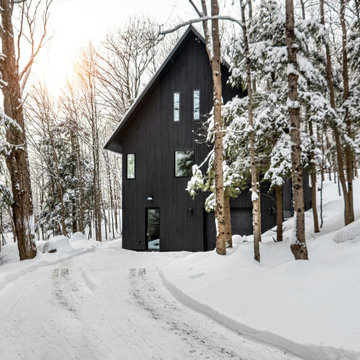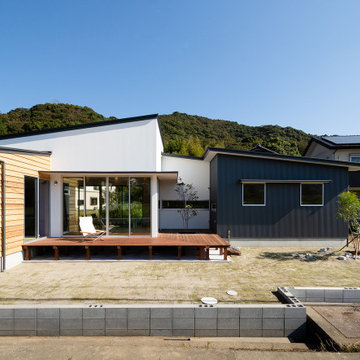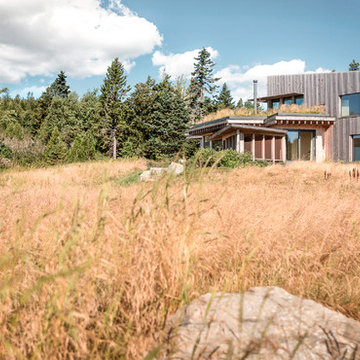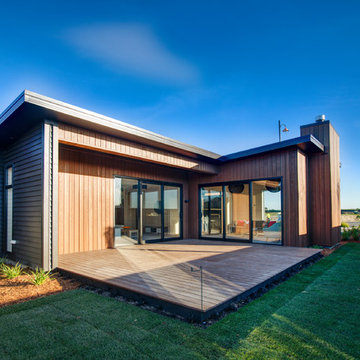794 Billeder af skandinavisk hus
Sorteret efter:
Budget
Sorter efter:Populær i dag
181 - 200 af 794 billeder
Item 1 ud af 3
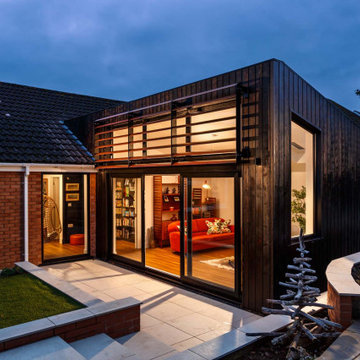
Our clients wanted a complete contrast to their existing brick bungalow.
Gary and Caron were clear from the start; they wanted an extension that was beautiful, elegant and modern - a complete contrast from their existing brick bungalow. With some major internal alterations too, this project was brilliant to work on from start to finish. The use of a mono pitched roof, burnt timber cladding (done by the clients themselves), beautiful louvred shading and large areas of glazing all came together to create this striking extension to the home. The new rear living room provides a tranquil space, filled with light and with a seamless connection to the garden. Internally the new bedroom arrangement and master suite now allow the previously dark entrance hall to be flooded with light from front to back, cleverly dividing the internal space between bedrooms and daytime rooms. We are absolutely delighted with the end result and more importantly, so are the clients!
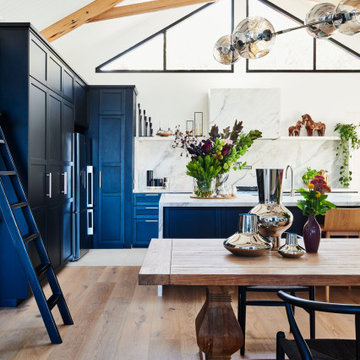
Parkdale Contemporary Barn is a decade-long collection of ideas and styles that have been tested and collected through many different projects. Having the opportunity to design our own Minett Studio home for our family provided a wonderful opportunity to be playful and experiment with different colours and textures that traditionally our clients have been a little reluctant to try. Each room has its own character and colour play, an experience of joy as you engage with each space differently. The colours and materials palette as a whole work well together and bring harmony and peace to the home in its entirety. The Laundry? Bootsroom is a cool grey-blue with patterned tiles and Milky Zellige herringbone splashback, a Nod to country style. The Barn is sophisticated and a little more masculine with the Black Oak Shaker cabinets and striking Matazarro Marble from Brazil. The appliances are stainless steel with an oversized Falcon range showing that this is a Cooks Kitchen and ready for some serious entertaining. The Children's bedrooms are a soft Blue for quiet reflection and the master suite is warm with board and batten detailing, rich walnuts and soft limestone. The Powder Room is Ming Green Pickets and swirled Corian to provide movement and texture with backlit mirrors for moody appeal.
The floorplan and layout were carefully considered, refreshing an existing 1960's clinker brick home with a T shape plan into a contemporary and sustainable home for a new era. By keeping as much of the existing home as possible and inserting the new L shape Barn and Master wing, brought together the two styles and merged them seamlessly together. Providing a sense that the home is timeless and lived in rather than cavernous and cold as some new homes can be with everything shiny and new. The garden was re-imaged with Perennials and Tree plantings, soft creeping textures and formal buxus balls to re-create a country cottage garden feel. Everyone who enters the home is taken aback by the proportions and atmosphere, warm, inviting and designed for human scale, for conversation, quiet time and family gatherings. A refuge from the busy world. Home is really our sanctuary like never before.
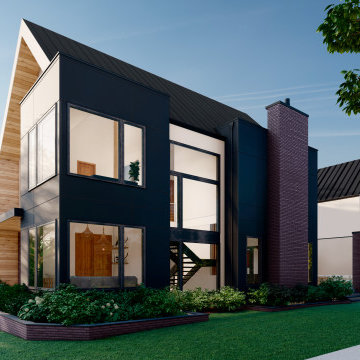
Clean simplicity and comfort are the hallmarks of this Scandinavian Modern custom home. Geometric shapes, sleek materials and straight lines are plentiful in the design, both outside and in. Tall windows allow for lots of natural light, true to its Scandinavian design roots. It’s the perfect style of home for anyone who loves a fresh, modern, and bright aesthetic. With a secondary suite, this home is perfectly suited to multigenerational living. This home is conveniently located in Currie, a vibrant master-planned community just minutes from downtown Calgary
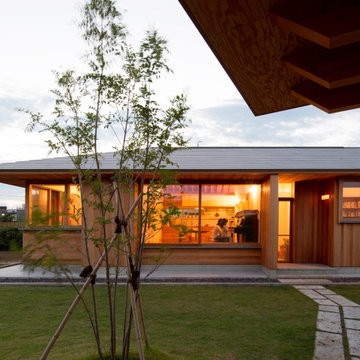
構造を表しとした屋根天井、木目の美しい外壁の米杉羽目板、樋のない鼻先と雨落としなど素材を素直に生かしたシンプルな住まいとなっています。
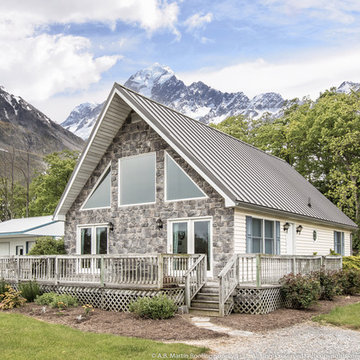
A beautiful a-frame house with a Textured Charcoal ABSeam metal roof from A.B. Martin. Over 22 energy efficient colors with 40-year warranties.
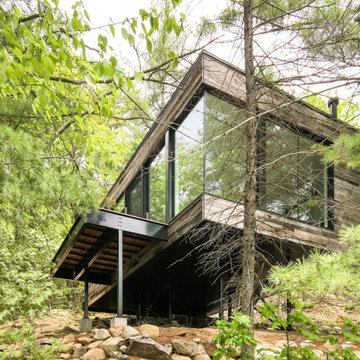
Proyecto para casa unifamiliar, ocupada por tres personas, en la zona de la sierra de Madrid. Está elevada del suelo, orientada para captar las mejores vistas del lugar, pequeña, práctica y funcional.
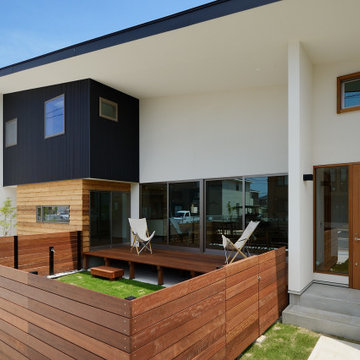
大きな一枚の板を折り曲げて、建物全体を包み込んだような個性的な外観。包み込まれた内部は素材を変えながら前後に奥行を持たせ、単調にならないようデザインしています。大きな軒下はLDKの大きな掃き出し前に設置したウッドデッキの庇となり、強い日差しや雨風を防ぎ、心地よい外部空間を作り出しています。
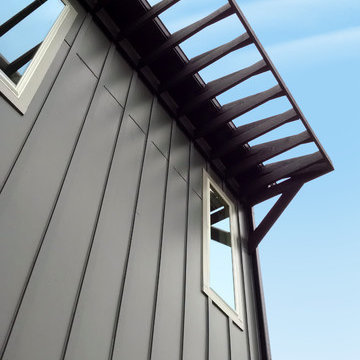
This roof was built as an open trellis with extended overhang for an exciting way to shade these windows. It's a great detail with the vertical siding!
Meyer Design
Lakewest Custom Homes

北海道足寄郡足寄町に立つ農業法人(足寄町のひだまりファームさん)所有の施設になります。
地域材であるカラマツ無垢材を構造材に、意匠材にはタモ無垢材を併用することで、カラマツの素朴さとタモ材の上品さを持った居心地の良い空間を目指しています。
また、この物件では、椅子づくりワークショップや、螺湾フキを使った蝦夷和紙づくりワークショップなどを開催し、職人さんとオーナーさんを結ぶことで、より建物に愛着をもってもらえるような体験も企画しました。店舗になるため、周囲への事前の周知や知名度の向上などは、よりよいファンづくりにも貢献します。施工には、木造建築を得意とする足寄町の木村建設さまをはじめ、製材は瀬上製材所、家具製作は札幌の家具デザインユニット621さん、壁材のフキ和紙製作は蝦夷和紙工房紙びよりさん、煉瓦は江別市の米澤煉瓦さんなど、北海道の本物志向の職人さんと顔の見える関係をつくることで建物の質を高めています。
今回の物件は飲食スペースを併設していますので、実際にご利用できます。
また、建築面積のサイズが25坪前後と、住宅のサイズに近いものになっております。
地産地消の家づくりや店舗づくりにご興味ある方や、HOUSE&HOUSE一級建築士事務所をお考えの方は、
是非一度体験していただけますと、私たちの提案する空間を体感していただけると思います。
794 Billeder af skandinavisk hus
10
