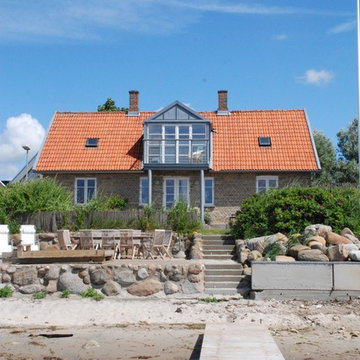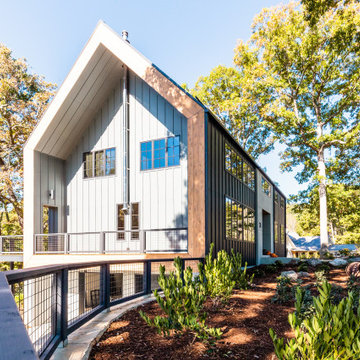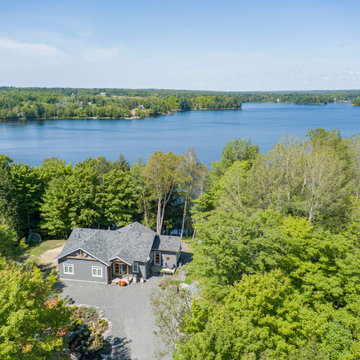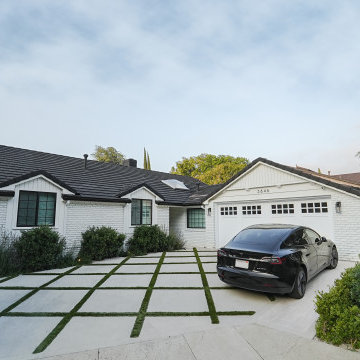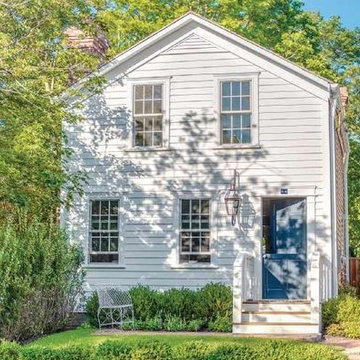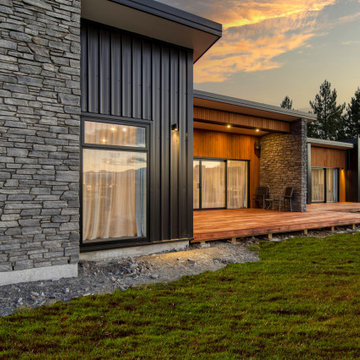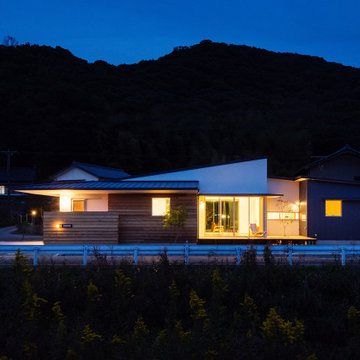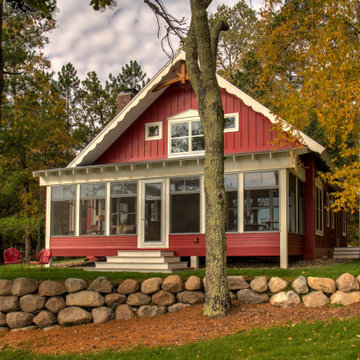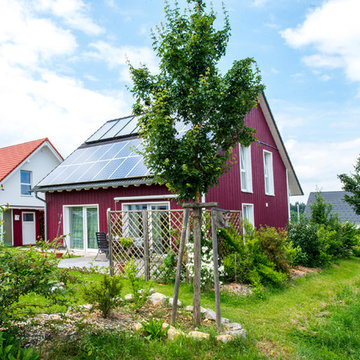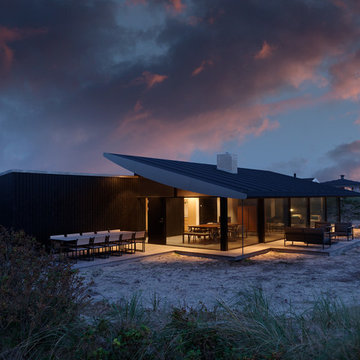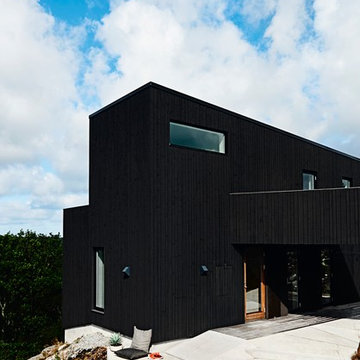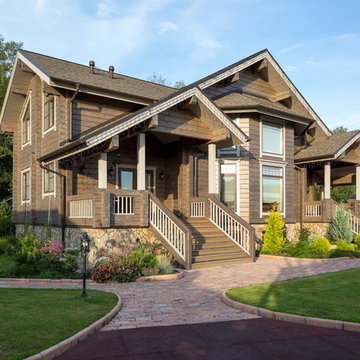787 Billeder af skandinavisk hus
Sorteret efter:
Budget
Sorter efter:Populær i dag
161 - 180 af 787 billeder
Item 1 ud af 3
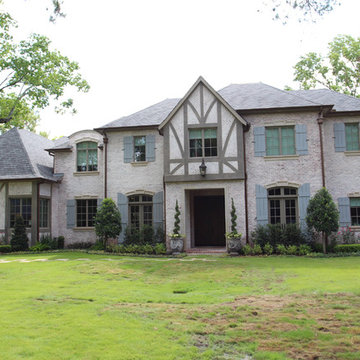
Tudor elevation, slurry brick, blue shutters, tudor homes, hurd window, copper gutters, faux copper gutters
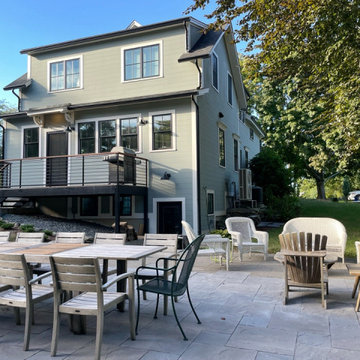
This project for a builder husband and interior-designer wife involved adding onto and restoring the luster of a c. 1883 Carpenter Gothic cottage in Barrington that they had occupied for years while raising their two sons. They were ready to ditch their small tacked-on kitchen that was mostly isolated from the rest of the house, views/daylight, as well as the yard, and replace it with something more generous, brighter, and more open that would improve flow inside and out. They were also eager for a better mudroom, new first-floor 3/4 bath, new basement stair, and a new second-floor master suite above.
The design challenge was to conceive of an addition and renovations that would be in balanced conversation with the original house without dwarfing or competing with it. The new cross-gable addition echoes the original house form, at a somewhat smaller scale and with a simplified more contemporary exterior treatment that is sympathetic to the old house but clearly differentiated from it.
Renovations included the removal of replacement vinyl windows by others and the installation of new Pella black clad windows in the original house, a new dormer in one of the son’s bedrooms, and in the addition. At the first-floor interior intersection between the existing house and the addition, two new large openings enhance flow and access to daylight/view and are outfitted with pairs of salvaged oversized clear-finished wooden barn-slider doors that lend character and visual warmth.
A new exterior deck off the kitchen addition leads to a new enlarged backyard patio that is also accessible from the new full basement directly below the addition.
(Interior fit-out and interior finishes/fixtures by the Owners)
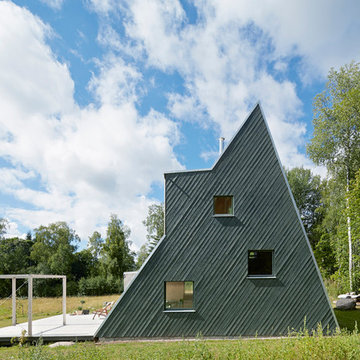
Fasaden är klädd med en furupanel behandlad med pigmenterad Sioo träskydd och olja. Samtliga fönster och dörrar i huset är blocketfynd.
The facade is clad with pine panels. All the windows and doors in the house are second hand.
Åke Eson Lindman, www.lindmanphotography.com
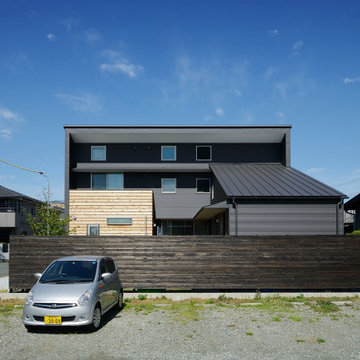
建物は南東に向けたL字の構成で、幾何学を思わせるシンプルな片流れ屋根で仕上げました。南に向けた面を、道路から距離をとることで視線を気にすることなく大きく開くことができました。外装は黒色のガルバリウム鋼板の小波板を採用しています。横向きに貼ることで、横方向のラインを強調し、どっしりと重心の低い外観に仕上げています。
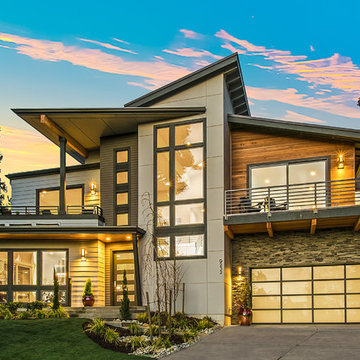
Photography by HD Estates
Architect/Designer | Dahlin Group Architecture Planning
Builder, Developer, and Land Planner | JayMarc Homes
Interior Designer | Aimee Upper
Landscape Architect/Designer | Art by Nature
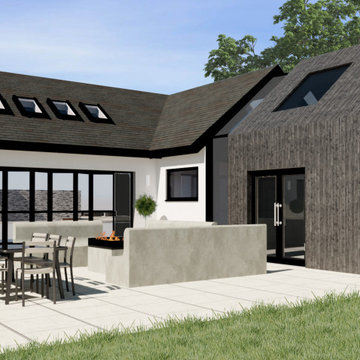
Full bungalow refurb with permitted development rear extension pitched to match the falls of the existing roof. Using charred timber cladding with a fully glazed link. The design breaks the tradition of a flat roof infill extension - instead opting to increase the L shape of the building - to create an external courtyard for social occasions and entertaining.
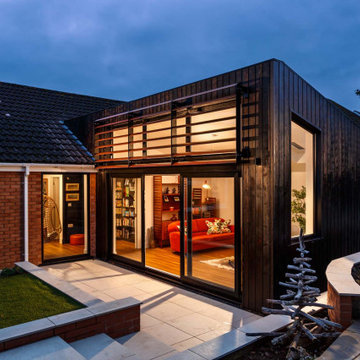
Our clients wanted a complete contrast to their existing brick bungalow.
Gary and Caron were clear from the start; they wanted an extension that was beautiful, elegant and modern - a complete contrast from their existing brick bungalow. With some major internal alterations too, this project was brilliant to work on from start to finish. The use of a mono pitched roof, burnt timber cladding (done by the clients themselves), beautiful louvred shading and large areas of glazing all came together to create this striking extension to the home. The new rear living room provides a tranquil space, filled with light and with a seamless connection to the garden. Internally the new bedroom arrangement and master suite now allow the previously dark entrance hall to be flooded with light from front to back, cleverly dividing the internal space between bedrooms and daytime rooms. We are absolutely delighted with the end result and more importantly, so are the clients!
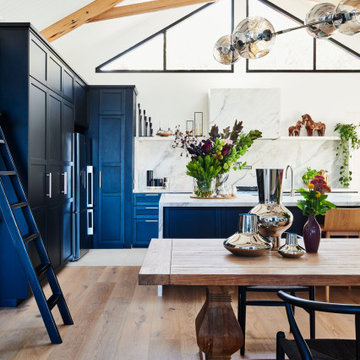
Parkdale Contemporary Barn is a decade-long collection of ideas and styles that have been tested and collected through many different projects. Having the opportunity to design our own Minett Studio home for our family provided a wonderful opportunity to be playful and experiment with different colours and textures that traditionally our clients have been a little reluctant to try. Each room has its own character and colour play, an experience of joy as you engage with each space differently. The colours and materials palette as a whole work well together and bring harmony and peace to the home in its entirety. The Laundry? Bootsroom is a cool grey-blue with patterned tiles and Milky Zellige herringbone splashback, a Nod to country style. The Barn is sophisticated and a little more masculine with the Black Oak Shaker cabinets and striking Matazarro Marble from Brazil. The appliances are stainless steel with an oversized Falcon range showing that this is a Cooks Kitchen and ready for some serious entertaining. The Children's bedrooms are a soft Blue for quiet reflection and the master suite is warm with board and batten detailing, rich walnuts and soft limestone. The Powder Room is Ming Green Pickets and swirled Corian to provide movement and texture with backlit mirrors for moody appeal.
The floorplan and layout were carefully considered, refreshing an existing 1960's clinker brick home with a T shape plan into a contemporary and sustainable home for a new era. By keeping as much of the existing home as possible and inserting the new L shape Barn and Master wing, brought together the two styles and merged them seamlessly together. Providing a sense that the home is timeless and lived in rather than cavernous and cold as some new homes can be with everything shiny and new. The garden was re-imaged with Perennials and Tree plantings, soft creeping textures and formal buxus balls to re-create a country cottage garden feel. Everyone who enters the home is taken aback by the proportions and atmosphere, warm, inviting and designed for human scale, for conversation, quiet time and family gatherings. A refuge from the busy world. Home is really our sanctuary like never before.
787 Billeder af skandinavisk hus
9
