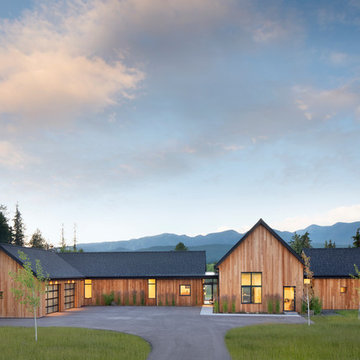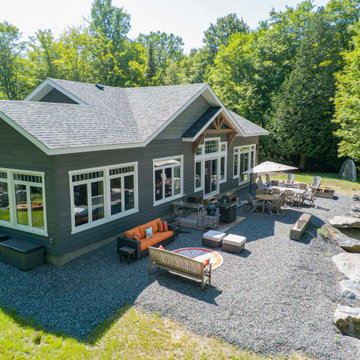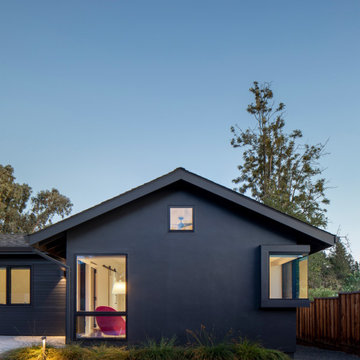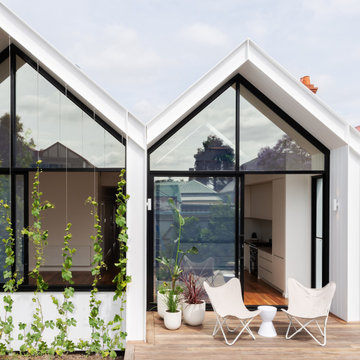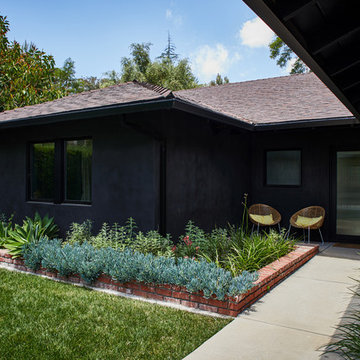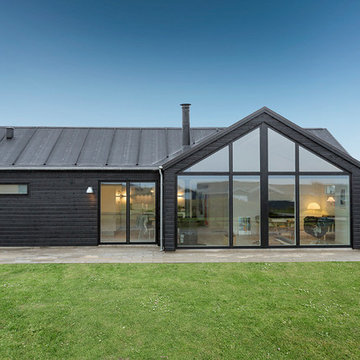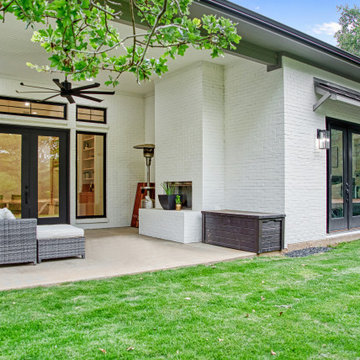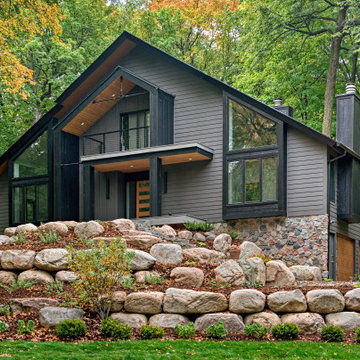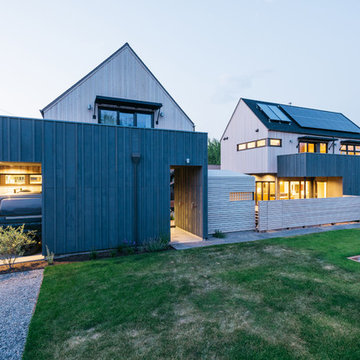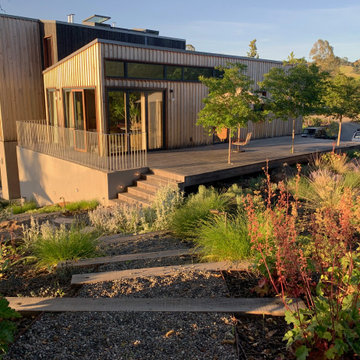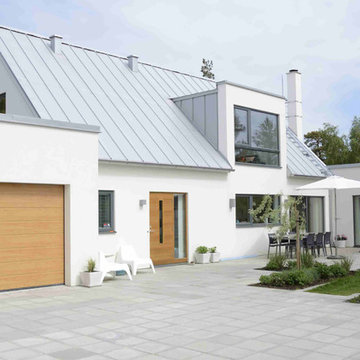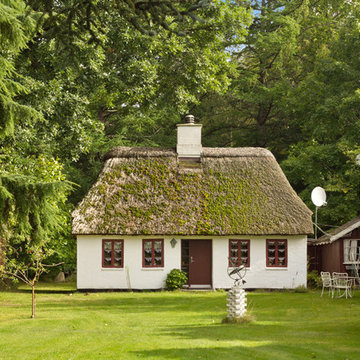787 Billeder af skandinavisk hus
Sorteret efter:
Budget
Sorter efter:Populær i dag
41 - 60 af 787 billeder
Item 1 ud af 3

This project for a builder husband and interior-designer wife involved adding onto and restoring the luster of a c. 1883 Carpenter Gothic cottage in Barrington that they had occupied for years while raising their two sons. They were ready to ditch their small tacked-on kitchen that was mostly isolated from the rest of the house, views/daylight, as well as the yard, and replace it with something more generous, brighter, and more open that would improve flow inside and out. They were also eager for a better mudroom, new first-floor 3/4 bath, new basement stair, and a new second-floor master suite above.
The design challenge was to conceive of an addition and renovations that would be in balanced conversation with the original house without dwarfing or competing with it. The new cross-gable addition echoes the original house form, at a somewhat smaller scale and with a simplified more contemporary exterior treatment that is sympathetic to the old house but clearly differentiated from it.
Renovations included the removal of replacement vinyl windows by others and the installation of new Pella black clad windows in the original house, a new dormer in one of the son’s bedrooms, and in the addition. At the first-floor interior intersection between the existing house and the addition, two new large openings enhance flow and access to daylight/view and are outfitted with pairs of salvaged oversized clear-finished wooden barn-slider doors that lend character and visual warmth.
A new exterior deck off the kitchen addition leads to a new enlarged backyard patio that is also accessible from the new full basement directly below the addition.
(Interior fit-out and interior finishes/fixtures by the Owners)
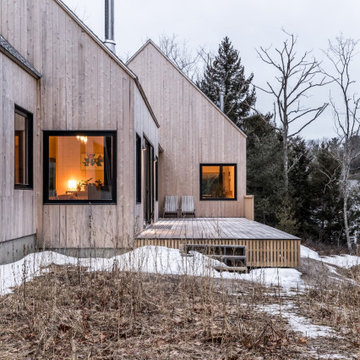
This 2,800-square-foot home was inspired by modern Nordic forms that appealed to the client’s preference for a minimalist aesthetic. The home, which sits atop a steep ridge, is comprised of three simple shifted gable structures that break up the massing and respond to the site’s challenging topography.
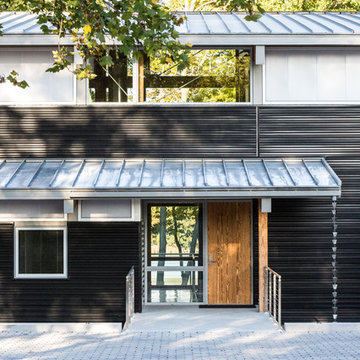
A Swedish-inspired farm house on Maryland's Eastern Shore.
Architect: Torchio Architects
Photographer: Angie Seckinger
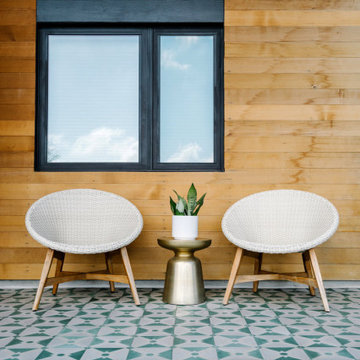
Completed in 2015, this project incorporates a Scandinavian vibe to enhance the modern architecture and farmhouse details. The vision was to create a balanced and consistent design to reflect clean lines and subtle rustic details, which creates a calm sanctuary. The whole home is not based on a design aesthetic, but rather how someone wants to feel in a space, specifically the feeling of being cozy, calm, and clean. This home is an interpretation of modern design without focusing on one specific genre; it boasts a midcentury master bedroom, stark and minimal bathrooms, an office that doubles as a music den, and modern open concept on the first floor. It’s the winner of the 2017 design award from the Austin Chapter of the American Institute of Architects and has been on the Tribeza Home Tour; in addition to being published in numerous magazines such as on the cover of Austin Home as well as Dwell Magazine, the cover of Seasonal Living Magazine, Tribeza, Rue Daily, HGTV, Hunker Home, and other international publications.
----
Featured on Dwell!
https://www.dwell.com/article/sustainability-is-the-centerpiece-of-this-new-austin-development-071e1a55
---
Project designed by the Atomic Ranch featured modern designers at Breathe Design Studio. From their Austin design studio, they serve an eclectic and accomplished nationwide clientele including in Palm Springs, LA, and the San Francisco Bay Area.
For more about Breathe Design Studio, see here: https://www.breathedesignstudio.com/
To learn more about this project, see here: https://www.breathedesignstudio.com/scandifarmhouse
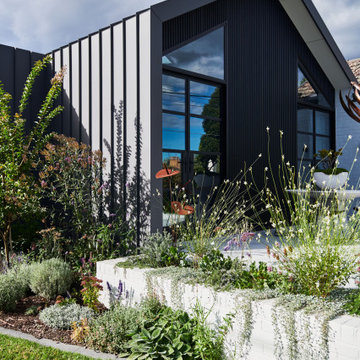
Parkdale Contemporary Barn is a decade-long collection of ideas and styles that have been tested and collected through many different projects. Having the opportunity to design our own Minett Studio home for our family provided a wonderful opportunity to be playful and experiment with different colours and textures that traditionally our clients have been a little reluctant to try. Each room has its own character and colour play, an experience of joy as you engage with each space differently. The colours and materials palette as a whole work well together and bring harmony and peace to the home in its entirety. The Laundry? Bootsroom is a cool grey-blue with patterned tiles and Milky Zellige herringbone splashback, a Nod to country style. The Barn is sophisticated and a little more masculine with the Black Oak Shaker cabinets and striking Matazarro Marble from Brazil. The appliances are stainless steel with an oversized Falcon range showing that this is a Cooks Kitchen and ready for some serious entertaining. The Children's bedrooms are a soft Blue for quiet reflection and the master suite is warm with board and batten detailing, rich walnuts and soft limestone. The Powder Room is Ming Green Pickets and swirled Corian to provide movement and texture with backlit mirrors for moody appeal.
The floorplan and layout were carefully considered, refreshing an existing 1960's clinker brick home with a T shape plan into a contemporary and sustainable home for a new era. By keeping as much of the existing home as possible and inserting the new L shape Barn and Master wing, brought together the two styles and merged them seamlessly together. Providing a sense that the home is timeless and lived in rather than cavernous and cold as some new homes can be with everything shiny and new. The garden was re-imaged with Perennials and Tree plantings, soft creeping textures and formal buxus balls to re-create a country cottage garden feel. Everyone who enters the home is taken aback by the proportions and atmosphere, warm, inviting and designed for human scale, for conversation, quiet time and family gatherings. A refuge from the busy world. Home is really our sanctuary like never before.
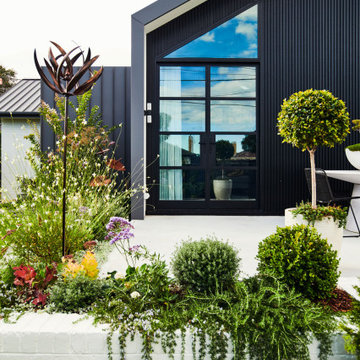
Parkdale Contemporary Barn is a decade-long collection of ideas and styles that have been tested and collected through many different projects. Having the opportunity to design our own Minett Studio home for our family provided a wonderful opportunity to be playful and experiment with different colours and textures that traditionally our clients have been a little reluctant to try. Each room has its own character and colour play, an experience of joy as you engage with each space differently. The colours and materials palette as a whole work well together and bring harmony and peace to the home in its entirety. The Laundry? Bootsroom is a cool grey-blue with patterned tiles and Milky Zellige herringbone splashback, a Nod to country style. The Barn is sophisticated and a little more masculine with the Black Oak Shaker cabinets and striking Matazarro Marble from Brazil. The appliances are stainless steel with an oversized Falcon range showing that this is a Cooks Kitchen and ready for some serious entertaining. The Children's bedrooms are a soft Blue for quiet reflection and the master suite is warm with board and batten detailing, rich walnuts and soft limestone. The Powder Room is Ming Green Pickets and swirled Corian to provide movement and texture with backlit mirrors for moody appeal.
The floorplan and layout were carefully considered, refreshing an existing 1960's clinker brick home with a T shape plan into a contemporary and sustainable home for a new era. By keeping as much of the existing home as possible and inserting the new L shape Barn and Master wing, brought together the two styles and merged them seamlessly together. Providing a sense that the home is timeless and lived in rather than cavernous and cold as some new homes can be with everything shiny and new. The garden was re-imaged with Perennials and Tree plantings, soft creeping textures and formal buxus balls to re-create a country cottage garden feel. Everyone who enters the home is taken aback by the proportions and atmosphere, warm, inviting and designed for human scale, for conversation, quiet time and family gatherings. A refuge from the busy world. Home is really our sanctuary like never before.
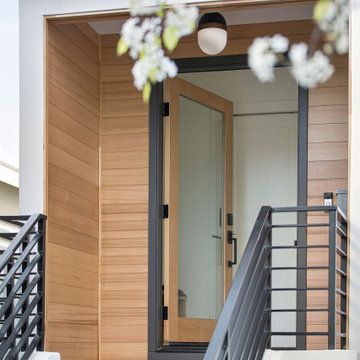
Down-to-studs renovation that included floor plan modifications, kitchen renovation, bathroom renovations, creation of a primary bed/bath suite, fireplace cosmetic improvements, lighting/flooring/paint throughout. Exterior improvements included cedar siding, paint, landscaping, handrail.
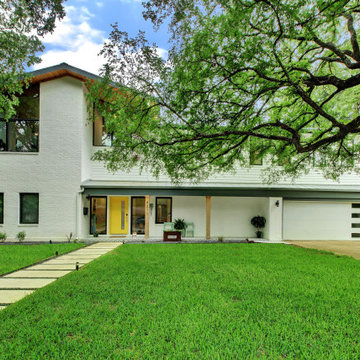
A single-story ranch house in Austin received a new look with a two-story addition, limewashed brick, black architectural windows, and new landscaping.
787 Billeder af skandinavisk hus
3
