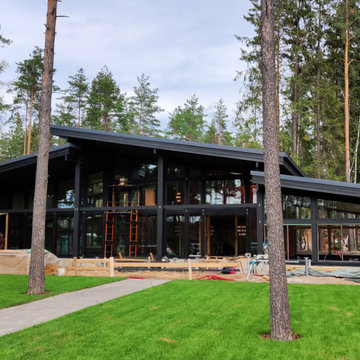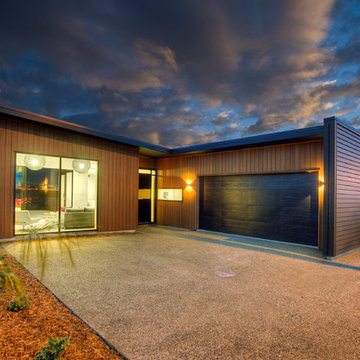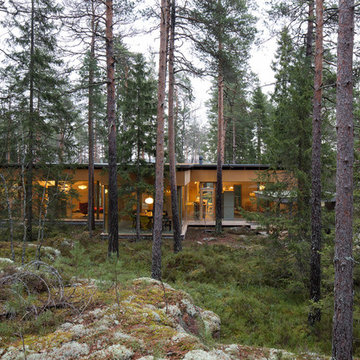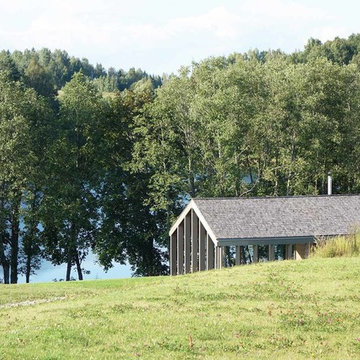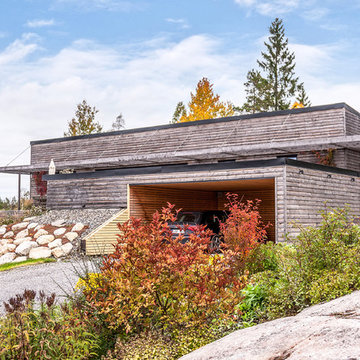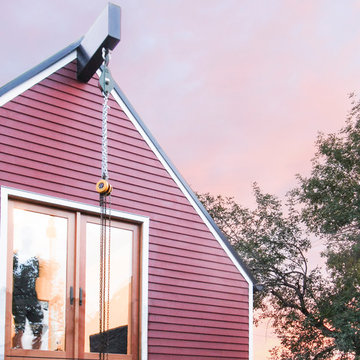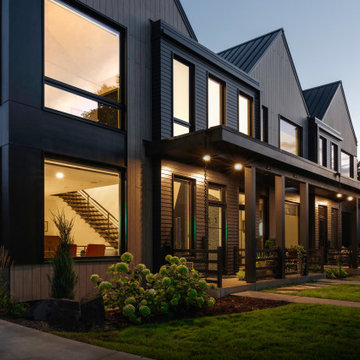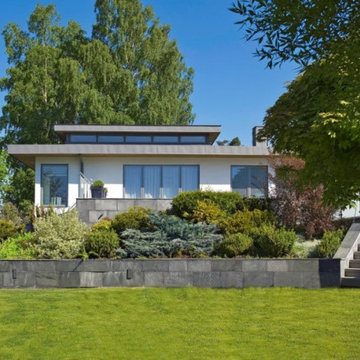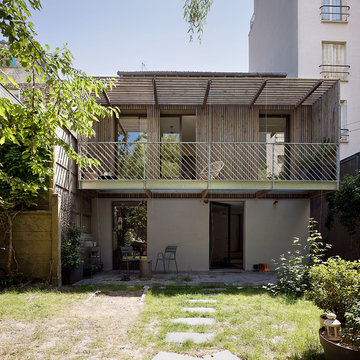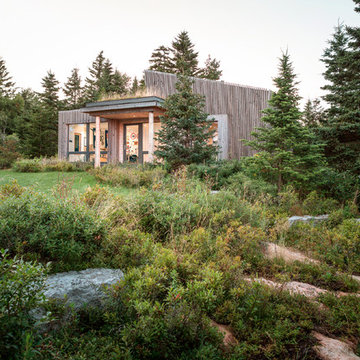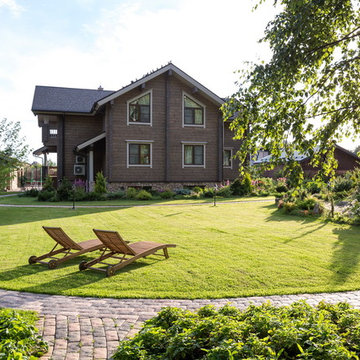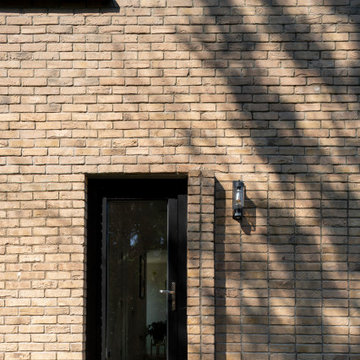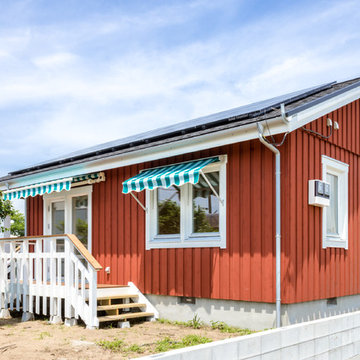787 Billeder af skandinavisk hus
Sorteret efter:
Budget
Sorter efter:Populær i dag
121 - 140 af 787 billeder
Item 1 ud af 3
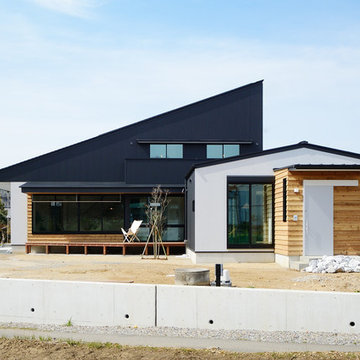
片流れ屋根の棟には子世帯が、切妻屋根の棟には親世帯が住まう二世帯住宅です。二棟の形状はそれぞれ異なるものの、共通の素材で仕上げることで一体感のある建物に仕上がっています。寄り添いながらも、仕切られるほど良い距離感の多世帯住宅です。
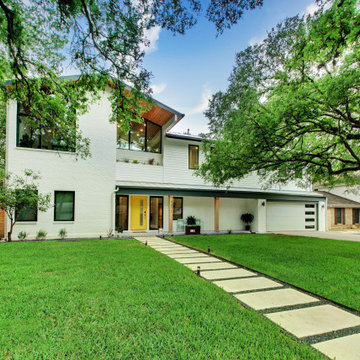
A single-story ranch house in Austin received a new look with a two-story addition, limewashed brick, black architectural windows, and new landscaping.
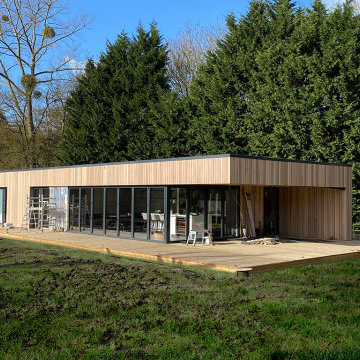
Garden pavilion for long term Client providing family space, home studio and office.
The project focused on the connection between the varied garden landscape and the existing property on site.
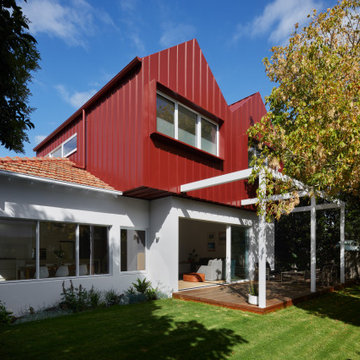
Elsternwick House…the design concept of the first floor being like a tree house perched above the existing home for our clients two young boys was the inspiration for this alterations and additions project. The first floor addition playfully peeks over the original art deco home when viewed from the street and is nestled into the tree canopy at the rear. The new first floor exterior cladding was selected in manor red colorbond standing seam sitting in contrast to the crisp white render and windows – reminiscent of traditional ‘falu red’ cottages & barns from Sweden and Norway.
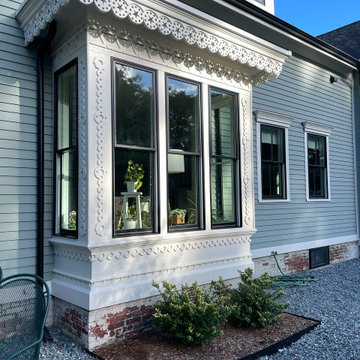
This project for a builder husband and interior-designer wife involved adding onto and restoring the luster of a c. 1883 Carpenter Gothic cottage in Barrington that they had occupied for years while raising their two sons. They were ready to ditch their small tacked-on kitchen that was mostly isolated from the rest of the house, views/daylight, as well as the yard, and replace it with something more generous, brighter, and more open that would improve flow inside and out. They were also eager for a better mudroom, new first-floor 3/4 bath, new basement stair, and a new second-floor master suite above.
The design challenge was to conceive of an addition and renovations that would be in balanced conversation with the original house without dwarfing or competing with it. The new cross-gable addition echoes the original house form, at a somewhat smaller scale and with a simplified more contemporary exterior treatment that is sympathetic to the old house but clearly differentiated from it.
Renovations included the removal of replacement vinyl windows by others and the installation of new Pella black clad windows in the original house, a new dormer in one of the son’s bedrooms, and in the addition. At the first-floor interior intersection between the existing house and the addition, two new large openings enhance flow and access to daylight/view and are outfitted with pairs of salvaged oversized clear-finished wooden barn-slider doors that lend character and visual warmth.
A new exterior deck off the kitchen addition leads to a new enlarged backyard patio that is also accessible from the new full basement directly below the addition.
(Interior fit-out and interior finishes/fixtures by the Owners)
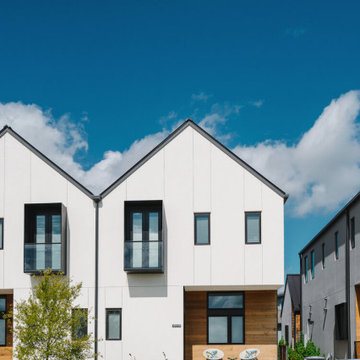
Completed in 2015, this project incorporates a Scandinavian vibe to enhance the modern architecture and farmhouse details. The vision was to create a balanced and consistent design to reflect clean lines and subtle rustic details, which creates a calm sanctuary. The whole home is not based on a design aesthetic, but rather how someone wants to feel in a space, specifically the feeling of being cozy, calm, and clean. This home is an interpretation of modern design without focusing on one specific genre; it boasts a midcentury master bedroom, stark and minimal bathrooms, an office that doubles as a music den, and modern open concept on the first floor. It’s the winner of the 2017 design award from the Austin Chapter of the American Institute of Architects and has been on the Tribeza Home Tour; in addition to being published in numerous magazines such as on the cover of Austin Home as well as Dwell Magazine, the cover of Seasonal Living Magazine, Tribeza, Rue Daily, HGTV, Hunker Home, and other international publications.
----
Featured on Dwell!
https://www.dwell.com/article/sustainability-is-the-centerpiece-of-this-new-austin-development-071e1a55
---
Project designed by the Atomic Ranch featured modern designers at Breathe Design Studio. From their Austin design studio, they serve an eclectic and accomplished nationwide clientele including in Palm Springs, LA, and the San Francisco Bay Area.
For more about Breathe Design Studio, see here: https://www.breathedesignstudio.com/
To learn more about this project, see here: https://www.breathedesignstudio.com/scandifarmhouse
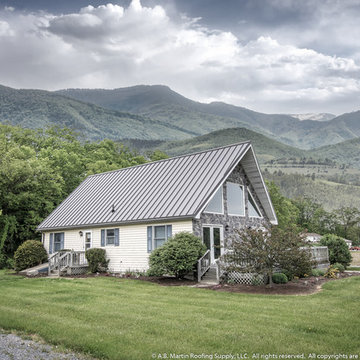
A beautiful a-frame house with a Textured Charcoal ABSeam metal roof from A.B. Martin. Over 22 energy efficient colors with 40-year warranties.
787 Billeder af skandinavisk hus
7
