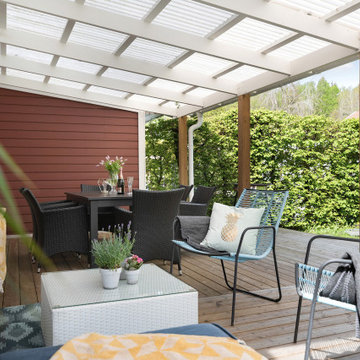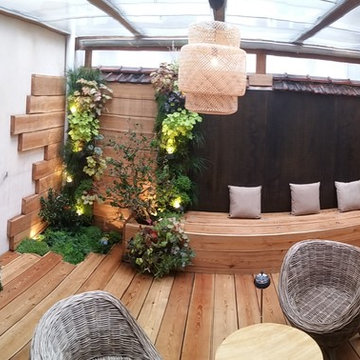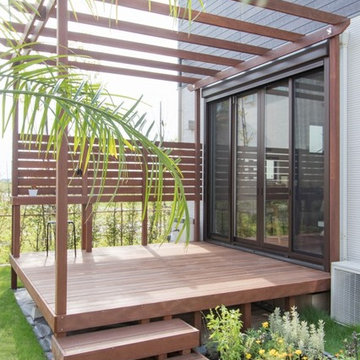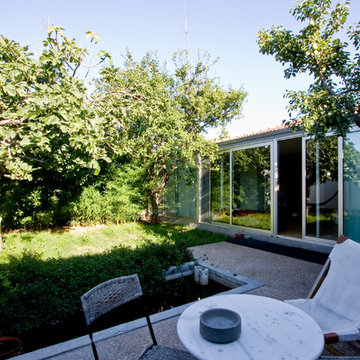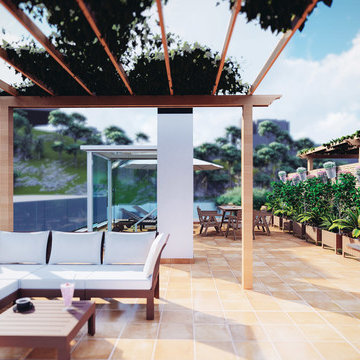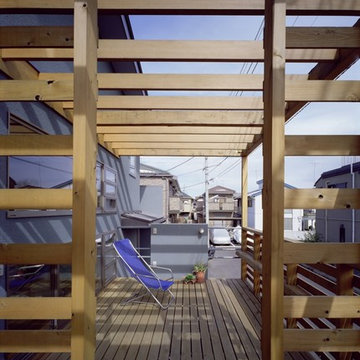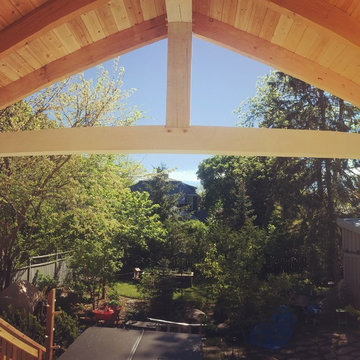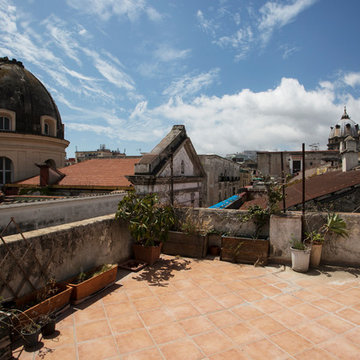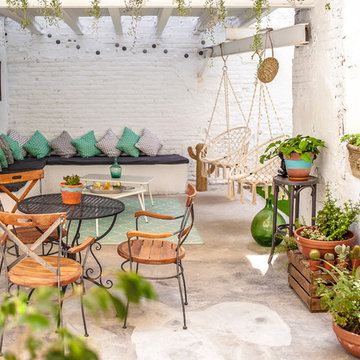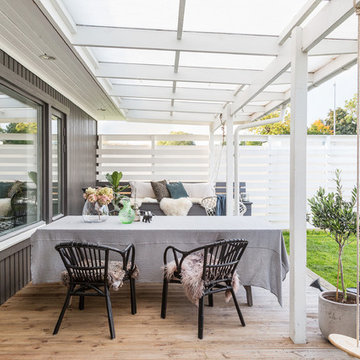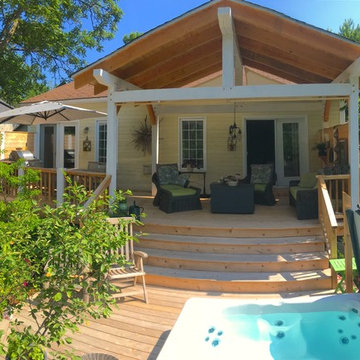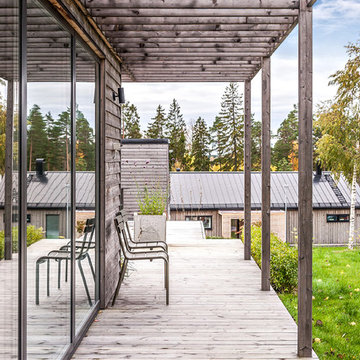Sorteret efter:
Budget
Sorter efter:Populær i dag
61 - 80 af 123 billeder
Item 1 ud af 3
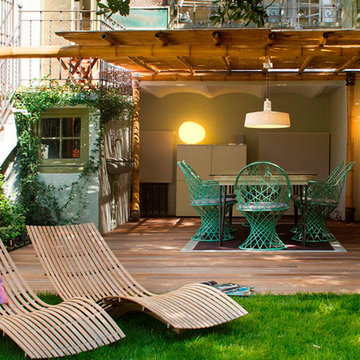
Proyecto realizado por Meritxell Ribé - The Room Studio
Construcción: The Room Work
Fotografías: Mauricio Fuertes
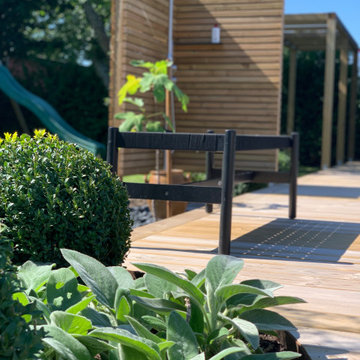
I samband med ett poolbygge skapades ett härligt och inbjudande poolområde i nivåer med plats för umgänge. Planteringar med växter integrerades för att ge grönska och mjuka upp. Som pricken över i:et installerades stämningsfull belysning.
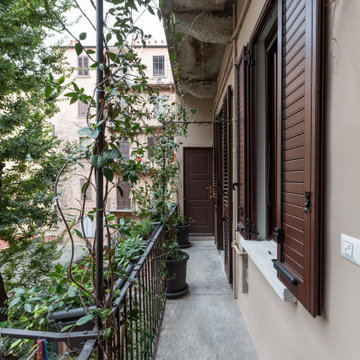
Il ballatoio che conduce all'abitazione è stato piantumato completamente con dei falsi Gelsomini (o Rincospermo) e una serie di piante aromatiche per creare un percorso sensoriale di accoglienza per chi entra in casa.
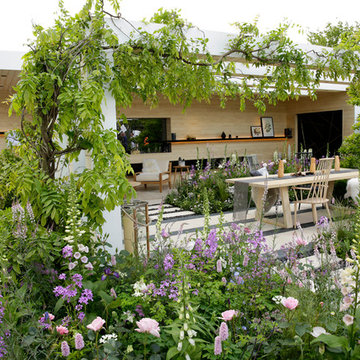
- Innovative products Accoya® wood and Medite® Tricoya® Extreme feature in the award winning LG Smart Garden at RHS Chelsea Flower Show
- The Silver Gilt Medal winning garden is designed by acclaimed landscape architect Hay Joung Hwang
- Accoya wood is included in a water feature, furniture, cladding and pergolas and Medite Tricoya Extreme features in the roof and fascias
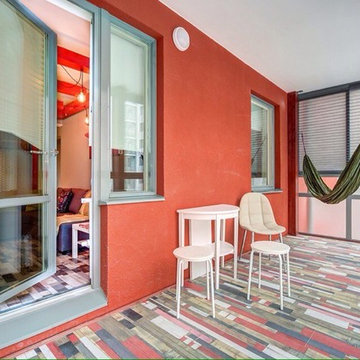
балкон-терраса предназначен для отдыха и принятия легких закусок. по желанию заказчика повешен гамак, на установленные балки и мощные крюки.кожзам стул и пластиковые стулья, сохранят свой вид при любых перепадах Питерской погоды. Видовые окна закрыты на эко-жалюзи Икеа. На пол установили плавающие полы из влагостойкой ДСП плиты.
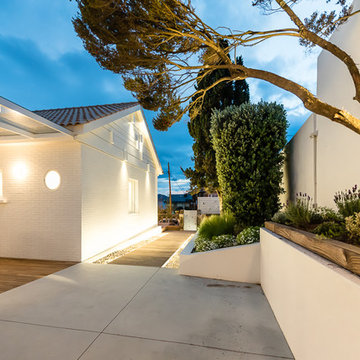
El diseño exterior forma parte del interior de la vivienda, al estar interconectados mediante este patio abierto.
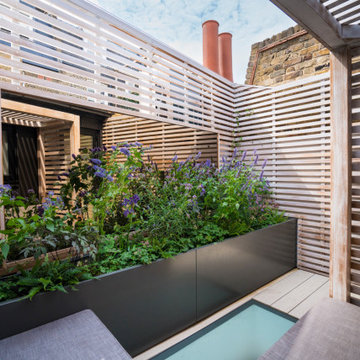
A roof of a Victorian coach house converted into a small but perfectly formed terrace in the middle of Little Venice.
Designed with the view to create a very private and tranquil inner city haven, for a busy client working within the arts.
Planting is wild, dark and moody from the foliage to flowers with the likes of Actaea Simplex Brunette,
Agastache Black Adder, Agapanthus Poppin Purple and Astrantia Moulin Rouge.
The maximalist effect of the plants is further enhanced by the backing of a bronzed mirror.
As a contrast white washed timber fencing and limed oak decking opens up and gives the space a lightness
whilst also managing to incorporate a custom made seating area covered by a pergola for shade,
in such a compact space.
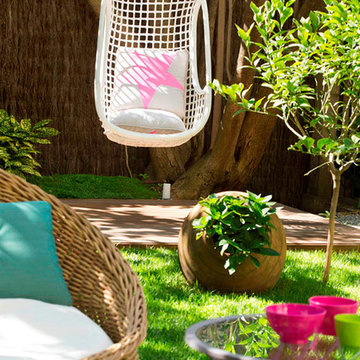
Proyecto realizado por Meritxell Ribé - The Room Studio
Construcción: The Room Work
Fotografías: Mauricio Fuertes
123 Billeder af skandinavisk udendørs med en pergola
4






