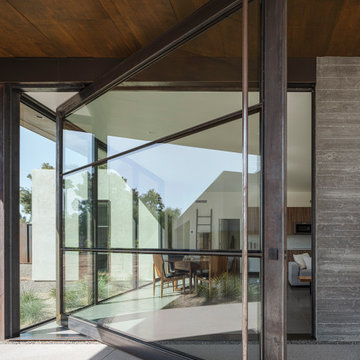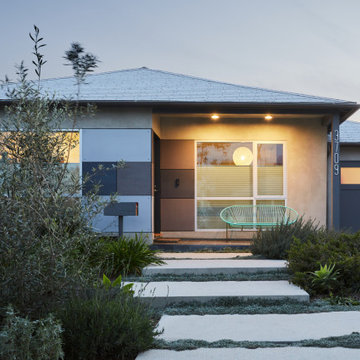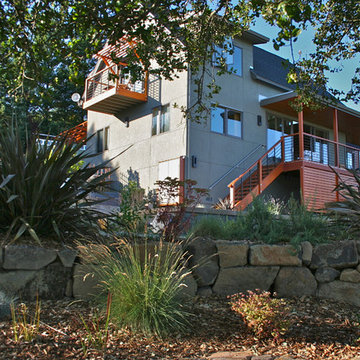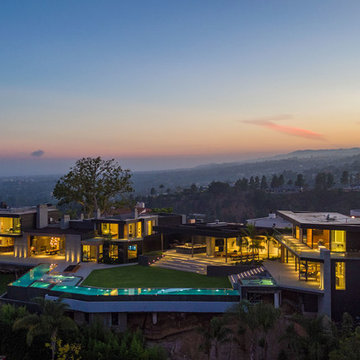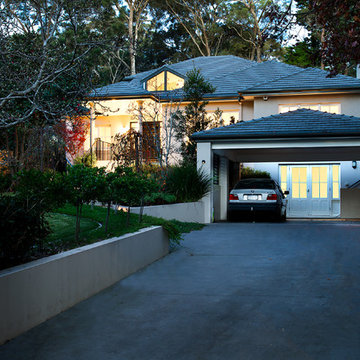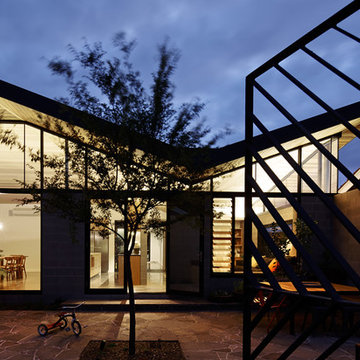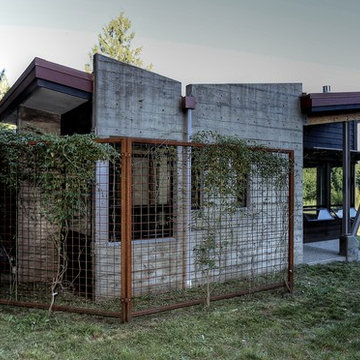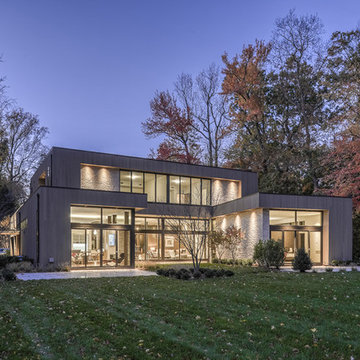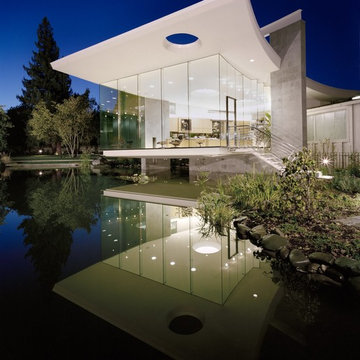869 Billeder af sort betonhus
Sorteret efter:
Budget
Sorter efter:Populær i dag
1 - 20 af 869 billeder
Item 1 ud af 3

Exterior - Front Entry
Beach House at Avoca Beach by Architecture Saville Isaacs
Project Summary
Architecture Saville Isaacs
https://www.architecturesavilleisaacs.com.au/
The core idea of people living and engaging with place is an underlying principle of our practice, given expression in the manner in which this home engages with the exterior, not in a general expansive nod to view, but in a varied and intimate manner.
The interpretation of experiencing life at the beach in all its forms has been manifested in tangible spaces and places through the design of pavilions, courtyards and outdoor rooms.
Architecture Saville Isaacs
https://www.architecturesavilleisaacs.com.au/
A progression of pavilions and courtyards are strung off a circulation spine/breezeway, from street to beach: entry/car court; grassed west courtyard (existing tree); games pavilion; sand+fire courtyard (=sheltered heart); living pavilion; operable verandah; beach.
The interiors reinforce architectural design principles and place-making, allowing every space to be utilised to its optimum. There is no differentiation between architecture and interiors: Interior becomes exterior, joinery becomes space modulator, materials become textural art brought to life by the sun.
Project Description
Architecture Saville Isaacs
https://www.architecturesavilleisaacs.com.au/
The core idea of people living and engaging with place is an underlying principle of our practice, given expression in the manner in which this home engages with the exterior, not in a general expansive nod to view, but in a varied and intimate manner.
The house is designed to maximise the spectacular Avoca beachfront location with a variety of indoor and outdoor rooms in which to experience different aspects of beachside living.
Client brief: home to accommodate a small family yet expandable to accommodate multiple guest configurations, varying levels of privacy, scale and interaction.
A home which responds to its environment both functionally and aesthetically, with a preference for raw, natural and robust materials. Maximise connection – visual and physical – to beach.
The response was a series of operable spaces relating in succession, maintaining focus/connection, to the beach.
The public spaces have been designed as series of indoor/outdoor pavilions. Courtyards treated as outdoor rooms, creating ambiguity and blurring the distinction between inside and out.
A progression of pavilions and courtyards are strung off circulation spine/breezeway, from street to beach: entry/car court; grassed west courtyard (existing tree); games pavilion; sand+fire courtyard (=sheltered heart); living pavilion; operable verandah; beach.
Verandah is final transition space to beach: enclosable in winter; completely open in summer.
This project seeks to demonstrates that focusing on the interrelationship with the surrounding environment, the volumetric quality and light enhanced sculpted open spaces, as well as the tactile quality of the materials, there is no need to showcase expensive finishes and create aesthetic gymnastics. The design avoids fashion and instead works with the timeless elements of materiality, space, volume and light, seeking to achieve a sense of calm, peace and tranquillity.
Architecture Saville Isaacs
https://www.architecturesavilleisaacs.com.au/
Focus is on the tactile quality of the materials: a consistent palette of concrete, raw recycled grey ironbark, steel and natural stone. Materials selections are raw, robust, low maintenance and recyclable.
Light, natural and artificial, is used to sculpt the space and accentuate textural qualities of materials.
Passive climatic design strategies (orientation, winter solar penetration, screening/shading, thermal mass and cross ventilation) result in stable indoor temperatures, requiring minimal use of heating and cooling.
Architecture Saville Isaacs
https://www.architecturesavilleisaacs.com.au/
Accommodation is naturally ventilated by eastern sea breezes, but sheltered from harsh afternoon winds.
Both bore and rainwater are harvested for reuse.
Low VOC and non-toxic materials and finishes, hydronic floor heating and ventilation ensure a healthy indoor environment.
Project was the outcome of extensive collaboration with client, specialist consultants (including coastal erosion) and the builder.
The interpretation of experiencing life by the sea in all its forms has been manifested in tangible spaces and places through the design of the pavilions, courtyards and outdoor rooms.
The interior design has been an extension of the architectural intent, reinforcing architectural design principles and place-making, allowing every space to be utilised to its optimum capacity.
There is no differentiation between architecture and interiors: Interior becomes exterior, joinery becomes space modulator, materials become textural art brought to life by the sun.
Architecture Saville Isaacs
https://www.architecturesavilleisaacs.com.au/
https://www.architecturesavilleisaacs.com.au/
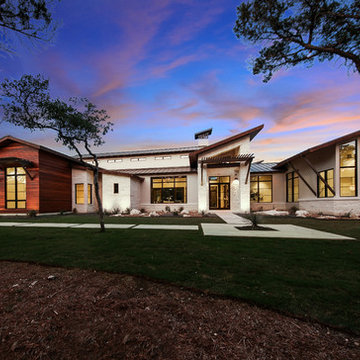
hill country contemporary house designed by oscar e flores design studio in cordillera ranch on a 14 acre property
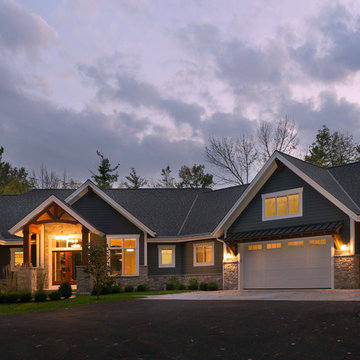
Modern mountain aesthetic in this fully exposed custom designed ranch. Exterior brings together lap siding and stone veneer accents with welcoming timber columns and entry truss. Garage door covered with standing seam metal roof supported by brackets. Large timber columns and beams support a rear covered screened porch. (Ryan Hainey)

This modern passive solar residence sits on five acres of steep mountain land with great views looking down the Beaverdam Valley in Asheville, North Carolina. The house is on a south-facing slope that allowed the owners to build the energy efficient, passive solar house they had been dreaming of. Our clients were looking for decidedly modern architecture with a low maintenance exterior and a clean-lined and comfortable interior. We developed a light and neutral interior palette that provides a simple backdrop to highlight an extensive family art collection and eclectic mix of antique and modern furniture.
Builder: Standing Stone Builders
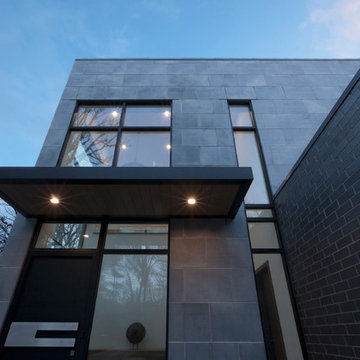
Looking up at two-story foyer from exterior - Architect: HAUS | Architecture For Modern Lifestyles with Joe Trojanowski Architect PC - General Contractor: Illinois Designers & Builders - Photography: HAUS
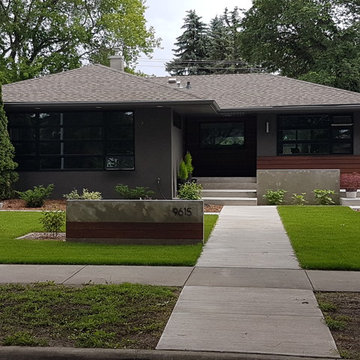
We worked with this client and their designer to re-hab their post war bungalow into a mid-century gem. We source plygem windows that look amazing.
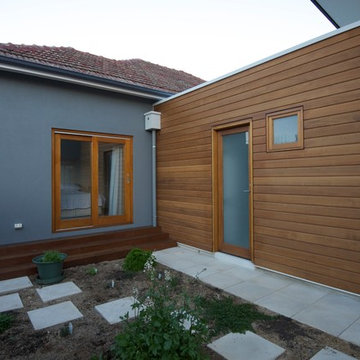
The rear of the existing garage has been converted into a sauna. the room in the middle has been remodelled as the paren's bedroom. The dressing room and en-suite exxtend into the timber clad addition on the right.
Warwick O'Brien
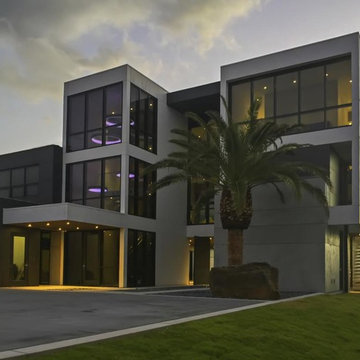
Finished exterior of the Atlantic Beach House with palm trees, large windows, and modern lighting
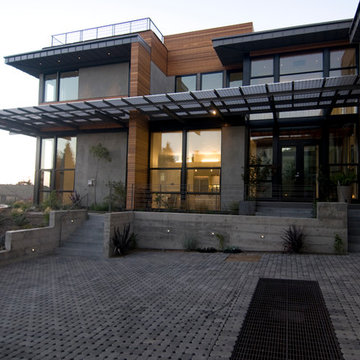
McNICHOLS® GAL Aluminum Rectangular Bar Grating serves as this home's most noticeable feature, a wing-like platform on the second floor. The Bar Grating wraps around the West and South sides of the house and helps to keep it cool. The material was bolted to the cantilevered steel beams of the home. The steel deck, which extends 8 feet, is wide enough to shade the the sun's intense heat on the floor below. The deck also serves as access to the second floor for general maintenance.
McNICHOLS® GAL 150 Aluminum Rectangular Bar Grating was used as stair treads in the home's exterior stair case. The stair treads give the homeowner access to the roof, where water is collected and directed to a 4,000 gallon reservoir beneath driveway. The reservoir is covered by McNICHOLS® GW 200 Steel Rectangular Bar Grating, which is strong enough to handle parked cars.
869 Billeder af sort betonhus
1
