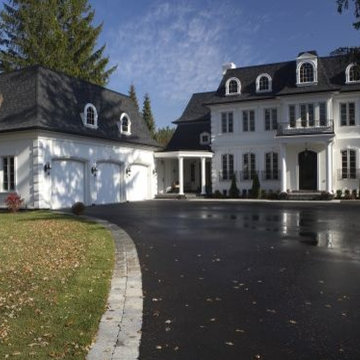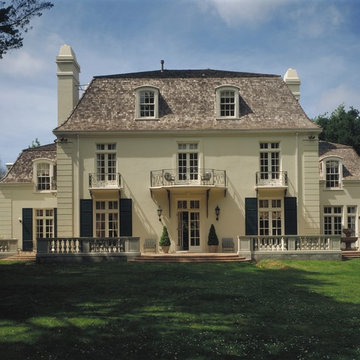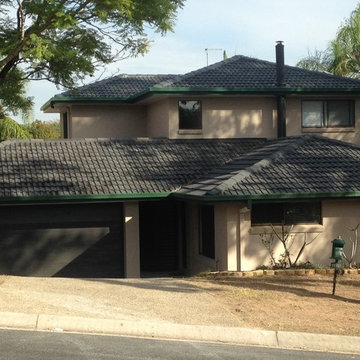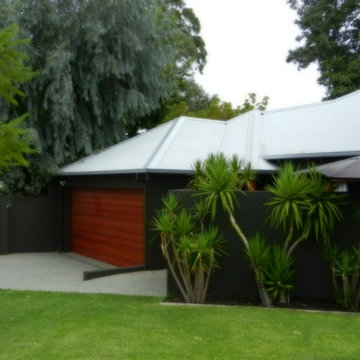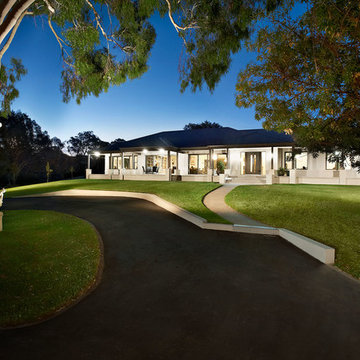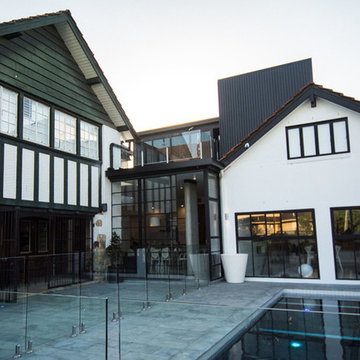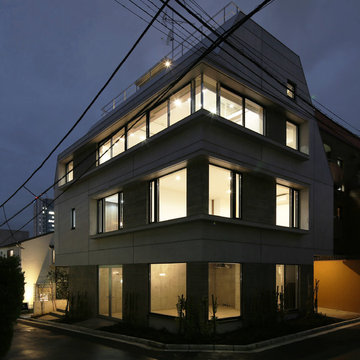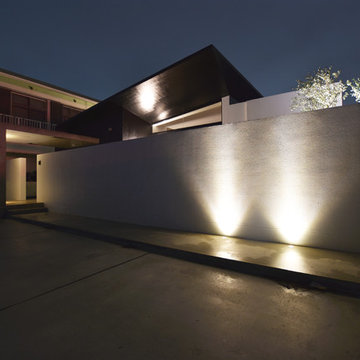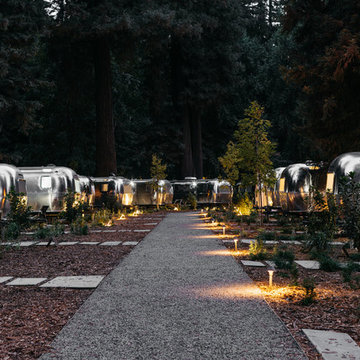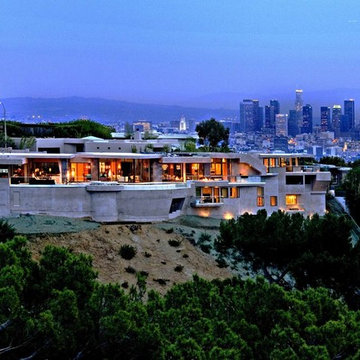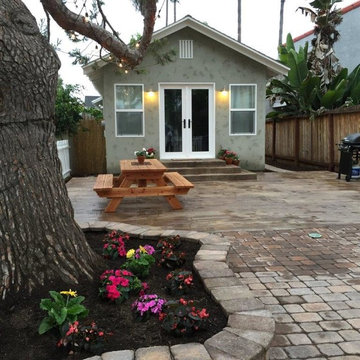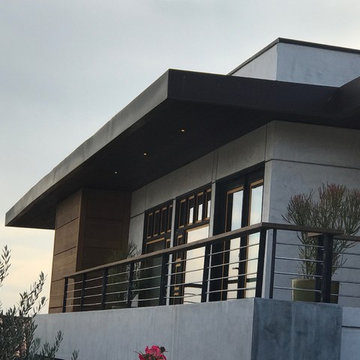869 Billeder af sort betonhus
Sorteret efter:
Budget
Sorter efter:Populær i dag
121 - 140 af 869 billeder
Item 1 ud af 3
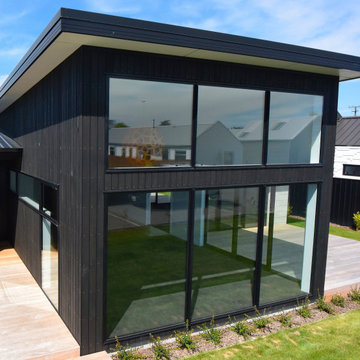
Living it up in Timaru, this light-filled 252sqm home offers relaxed, yet refined dining under a sky-high raking ceiling. It’s an entertainer’s dream with a contemporary black kitchen, featuring a huge concrete island. This mirrors the exterior colour palette.
The black cedar and concrete block cladding is softened by floor-to-ceiling windows and glass sliders which provide ample indoor-outdoor flow for occupants who enjoy socialising. The kitchen links to a private, central decking area. Additional decks serve the living and dining spaces.
Equipped with four cosy bedrooms and a well-appointed main bathroom, this home has been designed to meet the needs of its growing young family.
Parents are afforded another layer of luxury in the master bedroom. This everyday retreat features a walk-in robe and separate ensuite with a generously proportioned double showering area.
A double garage with internal access, and low-maintenance landscaping, enhance the easy-care, easy-living nature of this architectural home.
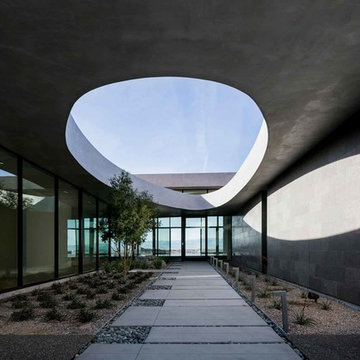
Velich Studio / www.shayvelich.com
You'r Architectural Photographers
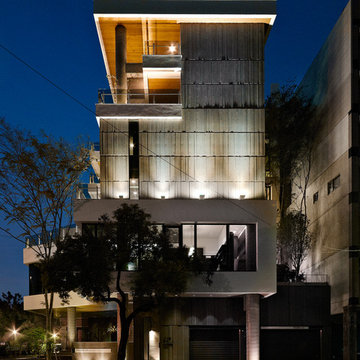
LEICHT, www.LeichtFL.com, www.Leicht.com, http://www.leicht.com/en-us/find-a-showroom/ Photo: Kuo-Min Lee
Program: TOBIA/ H 220h oak anthracite
Handles: 770.000 SensoMatic 860.413 vertical recessed handle
Countertop: AP E 2 stainless steel / Silestone
Sink: Artinox
Faucet: Dornbracht, model: Tara Ultra
Electrical Appliances: Electrolux/ Liebherr
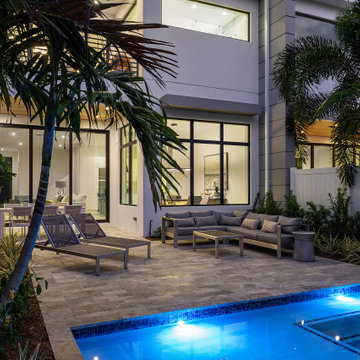
7 On 7th is a luxurious townhome complex in the flourishing enclave of North Palm Trail, just steps from the beaches of Delray.
Each contemporary unit has three bedrooms, three and a half bathrooms, a covered patio, two car garage and private individual pool.
The five interior units offer 2,353 square feet and are booked by the 2,960 square feet end units.
This modern expression of urban architecture and design was conceived by M2 Development and constructed by Marc Julien Homes.
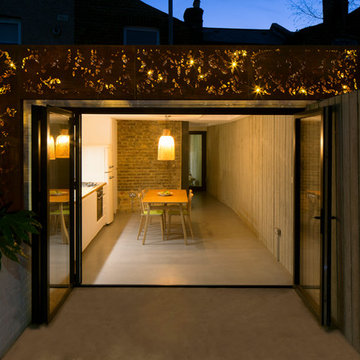
The concrete wall continues externally from the rear garden to the interior, and out to a central courtyard.
A perforated corten rib provides a stark contrast to the in-situ concrete wall and glows at night.
A polished screed floor continues the seamless inside to outside relationship.
The kitchen surface is continued externally to form a planter, a bench and external storage for the garden.
Vanloen Photography
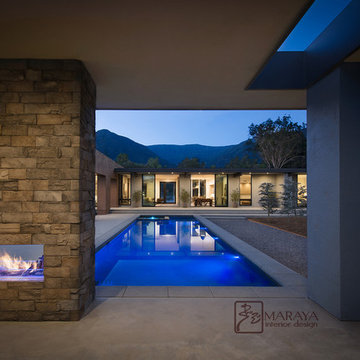
Modern Home Interiors and Exteriors, featuring clean lines, textures, colors and simple design with floor to ceiling windows. Hardwood, slate, and porcelain floors, all natural materials that give a sense of warmth throughout the spaces. Some homes have steel exposed beams and monolith concrete and galvanized steel walls to give a sense of weight and coolness in these very hot, sunny Southern California locations. Kitchens feature built in appliances, and glass backsplashes. Living rooms have contemporary style fireplaces and custom upholstery for the most comfort.
Bedroom headboards are upholstered, with most master bedrooms having modern wall fireplaces surounded by large porcelain tiles.
Project Locations: Ojai, Santa Barbara, Westlake, California. Projects designed by Maraya Interior Design. From their beautiful resort town of Ojai, they serve clients in Montecito, Hope Ranch, Malibu, Westlake and Calabasas, across the tri-county areas of Santa Barbara, Ventura and Los Angeles, south to Hidden Hills- north through Solvang and more.
Modern Ojai home designed by Maraya and Tim Droney
Monolith wall, streamlined pool. New modern home designed by Maraya and Tim Droney in Ojai, California.
photo by Lucas DeLozier,
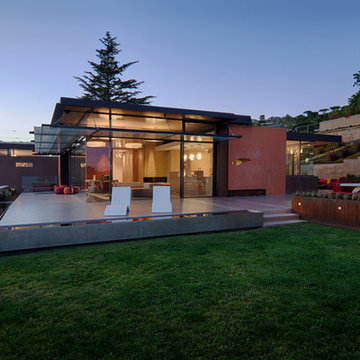
Fu-Tung Cheng, CHENG Design
• Exterior Side Shot of Tiburon House (Dusk)
Tiburon House is Cheng Design's eighth custom home project. The topography of the site for Bluff House was a rift cut into the hillside, which inspired the design concept of an ascent up a narrow canyon path. Two main wings comprise a “T” floor plan; the first includes a two-story family living wing with office, children’s rooms and baths, and Master bedroom suite. The second wing features the living room, media room, kitchen and dining space that open to a rewarding 180-degree panorama of the San Francisco Bay, the iconic Golden Gate Bridge, and Belvedere Island.
Photography: Tim Maloney
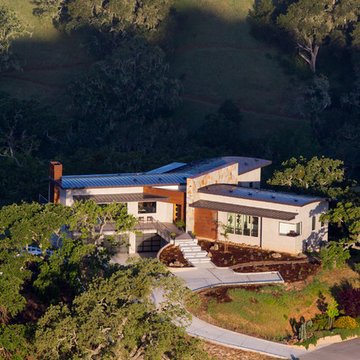
The contemporary styled Ebner residence sits perched atop a hill in West Atascadero with sprawling 360 degree views. The 3-winged floor plan was designed to maximize these views and create a comfortable retreat for the Ebners and visiting guests. Upon arriving at the home, you are greeted by a stone spine wall and 17’ mitered window that focuses on a majestic oak tree, with the valley beyond. The great room is an iconic part of the design, covered by an arch formed roof with exposed custom made glulam beams. The exterior of the house exemplifies contemporary design by incorporating corten cladding, standing seam metal roofing, smooth finish stucco and large expanses of glass. Amenities of the house include a wine cellar, drive through garage, private office and 2 guest suites.
869 Billeder af sort betonhus
7
