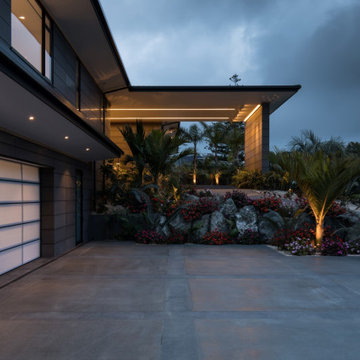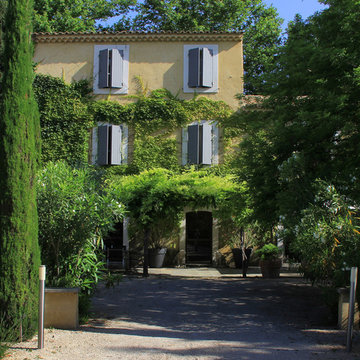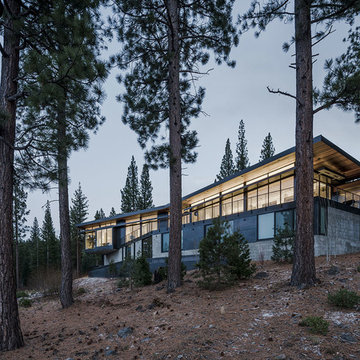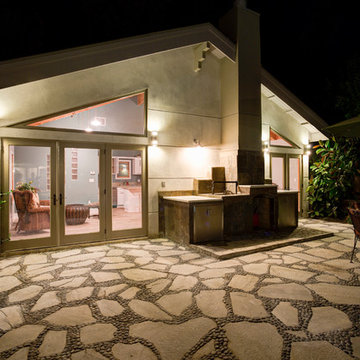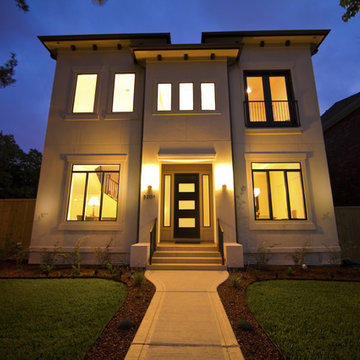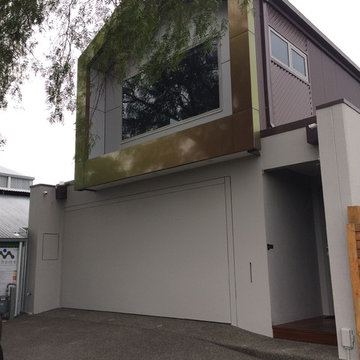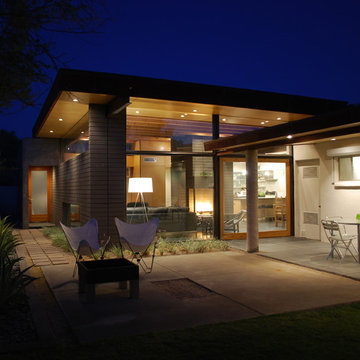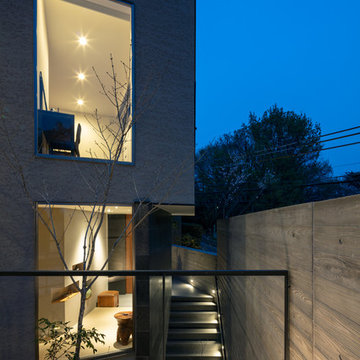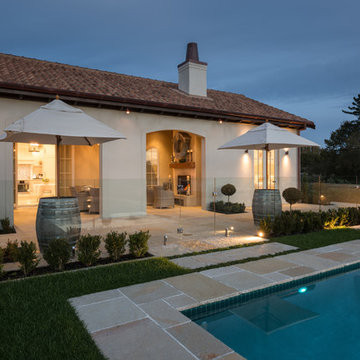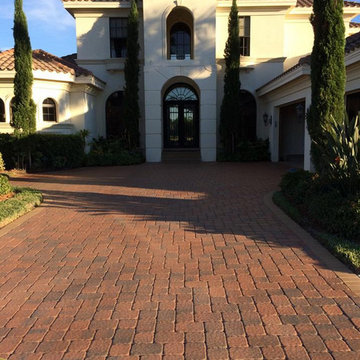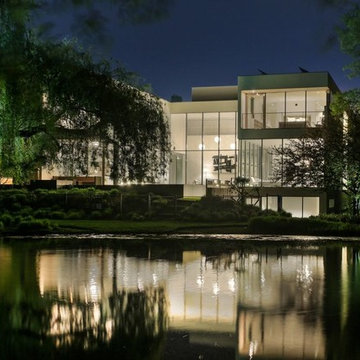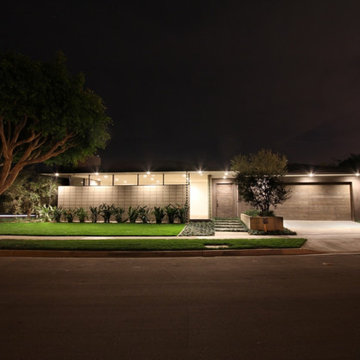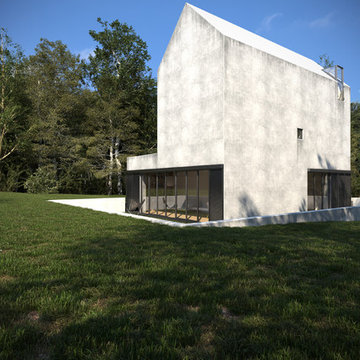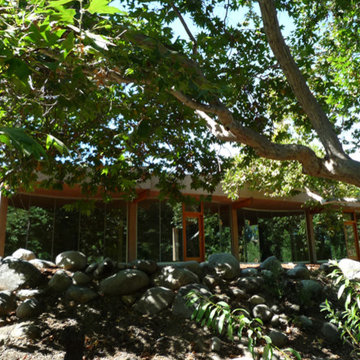868 Billeder af sort betonhus
Sorteret efter:
Budget
Sorter efter:Populær i dag
141 - 160 af 868 billeder
Item 1 ud af 3
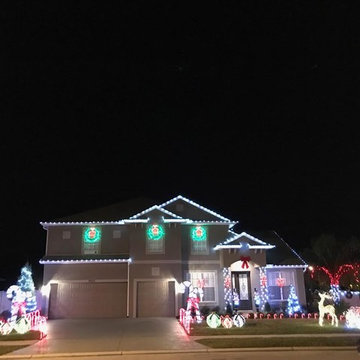
Holiday lighting during Christmas Time- Installed string lights around house, planters and through palm tree.
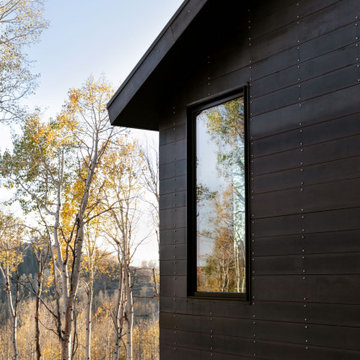
Just a few miles south of the Deer Valley ski resort is Brighton Estates, a community with summer vehicle access that requires a snowmobile or skis in the winter. This tiny cabin is just under 1000 SF of conditioned space and serves its outdoor enthusiast family year round. No space is wasted and the structure is designed to stand the harshest of storms.
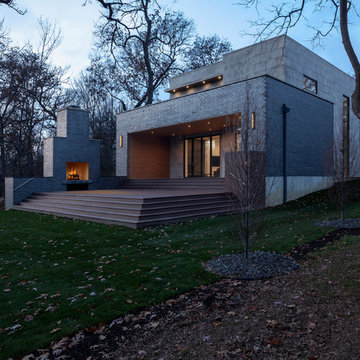
Side and back exterior elevations includes covered porch area, sliding glass wall (Nanawall), outdoor fireplace, and large deck stepping to yards - Architect: HAUS | Architecture For Modern Lifestyles with Joe Trojanowski Architect PC - General Contractor: Illinois Designers & Builders - Photography: HAUS
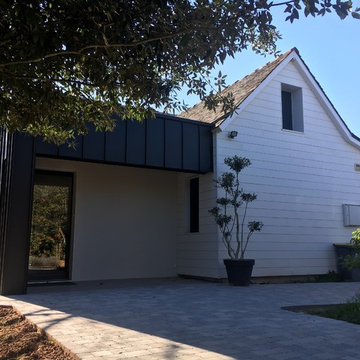
Extension de 20 m2 d'une maison d'habitation existante dans un esprit contemporain. La façade de la maison existante est également "rajeunie" par la pose d'une bardage clair qui se marie très bien avec le bardage zinc de l'extension et les menuiseries en aluminium gris.
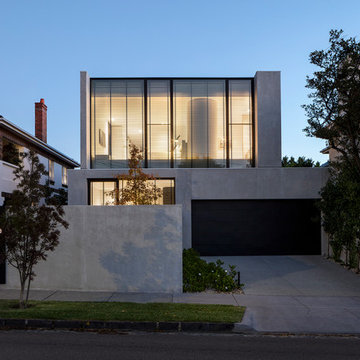
This new house was designed to accommodate a couple of soon to be empty nesters. Built on an irregular block the ground floor of the house was conceived as 3 distinct zones punctured by 2 glazed interstitial areas. This allowed the linear arrangement of the house to be perceived as contained and expanded.
The entry to the house enters directly into the first of these interstitial areas which contains the staircase and views beyond, allowing the modest proportions of the size (varying between 8-12m) to be maximized. The second interstitial area is occupied by the kitchen island executed as a simple black box containing some of the kitchen facilities. The other cooking and cleaning facilities as well as a walk in pantry are located adjacent to the island concealed from view.
The first floor master bedroom is conceived as a hotel suite. Entered via a dressing area that overlooks the entry void via plantation shutters, the open rooms contains the sleeping and ensuite facilities within a single space. The WC and shower are housed within a curved module rendered in the same cement render as the exterior of the building.
The curved wall of the shower animates the stark façade of the building, which, depending on the lighting levels and time of day emerges and submerges from view from the street.
The limited palate of natural materials, namely cement render and unfilled travertine are used throughout the house both internally and externally. Over time the contrasting effects of external wear and internal protection will allow the inherent nature of these materials to become more pronounced adding another layer of interest and subtle contrast.
Photographer: Jack Lovell
868 Billeder af sort betonhus
8
