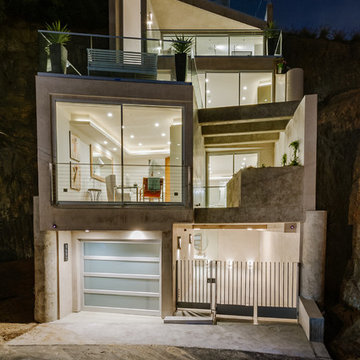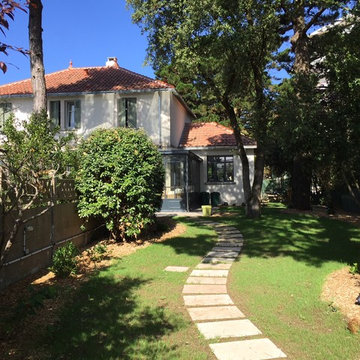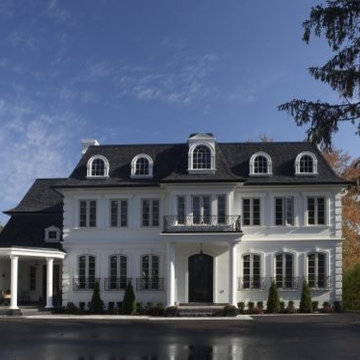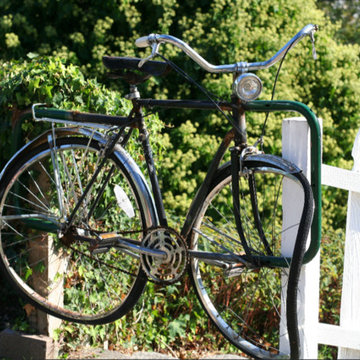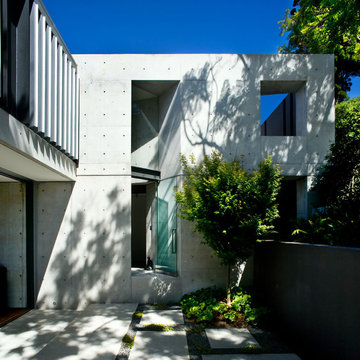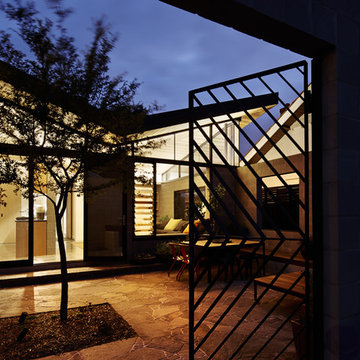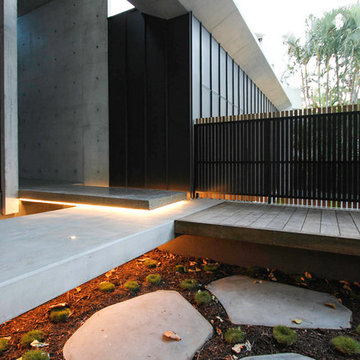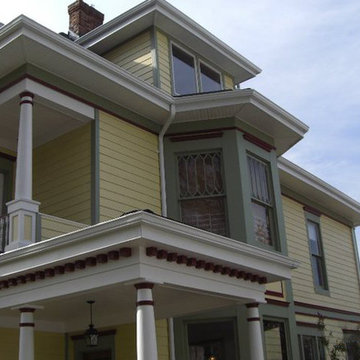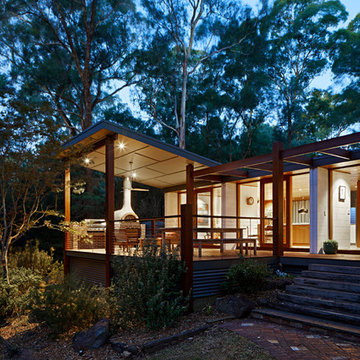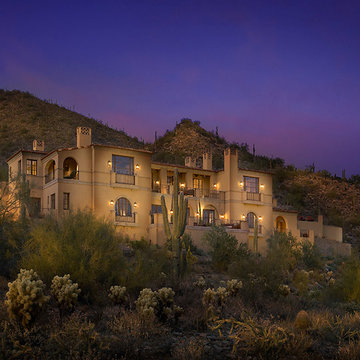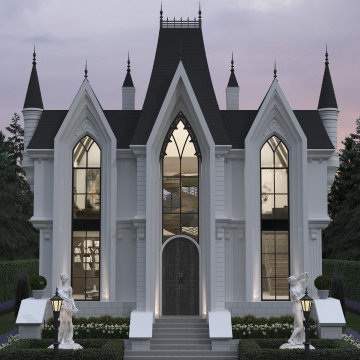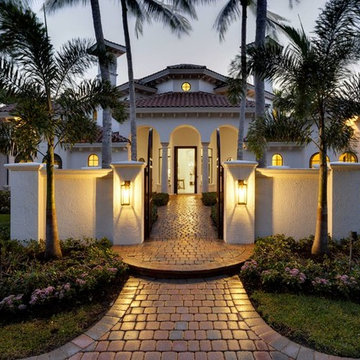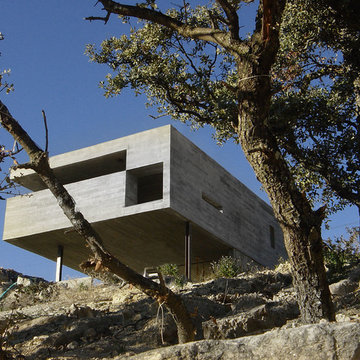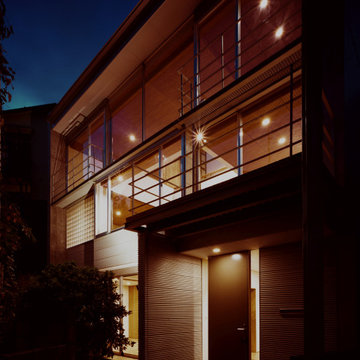869 Billeder af sort betonhus
Sorteret efter:
Budget
Sorter efter:Populær i dag
101 - 120 af 869 billeder
Item 1 ud af 3
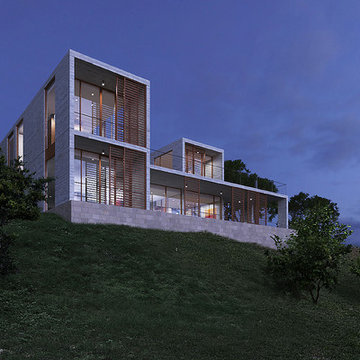
The house is located on a hillside overlooking the Colorado River and mountains beyond. It is designed for a young couple with two children, and grandparents who come to visit and stay for certain period of time.
The house consists of a L shaped two-story volume connected by a one-story base. A courtyard with a reflection pool is located in the heart of the house, bringing daylight and fresh air into the surrounding rooms. The main living areas are positioned on the south end and open up for sunlight and uninterrupted views out to the mountains. Outside the dining and living rooms is a covered terrace with a fire place on one end, a place to get directly connected with natural surroundings.
Wood screens are located at along windows and the terrace facing south, the screens can move to different positions to block unwanted sun light at different time of the day. The house is mainly made of concrete with large glass windows and sliding doors that bring in daylight and permit natural ventilation.
The design intends to create a structure that people can perceive and appreciate both the “raw” nature outside the house: the mountain, the river and the trees, and also the “abstract” natural phenomena filtered through the structure, such as the reflection pool, the sound of rain water dropping into the pool, the light and shadow play by the sun penetrating through the windows, and the wind flowing through the space.
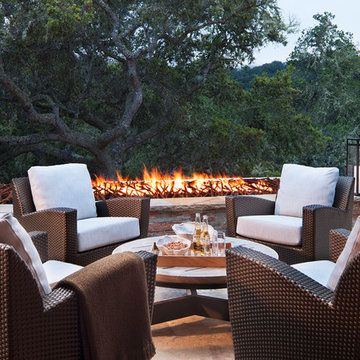
The outdoor fire pit and patio provide a wonderful area to sit and enjoy and evening while taking in the natural beauty of the Carmel wilderness.
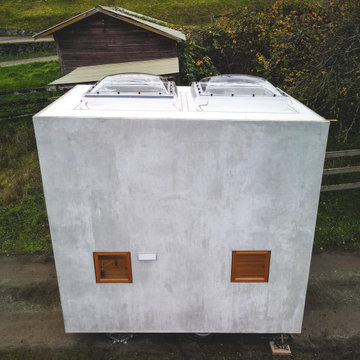
The Vineuve 100 is a 100 sq.ft. portable unit, fit for up to two people. It has hot water on demand, electrical, full fridge, gas stove, dishwasher, washer dryer combo, a 55 sq. ft loft, two sky lights (openable above loft), in floor heating, full bath, and 145 cu. f. of storage (including kitchen and bathroom cabinets).
This surprisingly bright and spacious unit is designed and built by Vineuve Construction and is available for pre order, coming to the market June 1st, 2021.
Contact Vineuve at info@vineuve.ca to sign up for pre order.
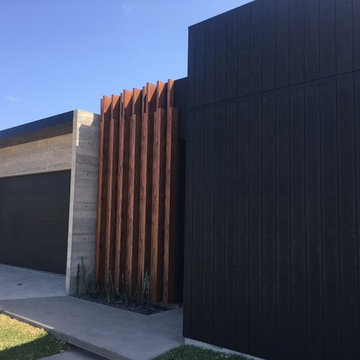
Black timber raw cladding with off form concrete wall to garage and with knotwood timber feature
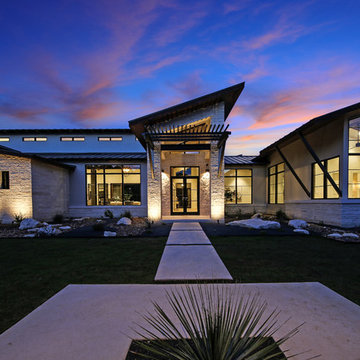
hill country contemporary house designed by oscar e flores design studio in cordillera ranch on a 14 acre property
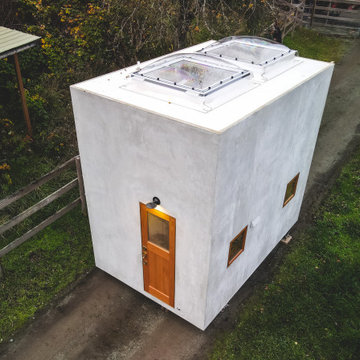
A 100 sq. ft portable unit, fit for up to two people. The Vineuve 100 has hot water on demand, electrical, full fridge, gas stove, dishwasher, washer dryer combo, a 55 sq. ft loft, two sky lights (openable above loft), in floor heating, full bath, and 145 cu. f. of storage (including kitchen and bathroom cabinets).
This surprisingly spacious unit is designed and built by Vineuve Construction and is available for pre order, coming to the market June 1st, 2021.
Contact Vineuve at info@vineuve.ca to sign up for pre order.
869 Billeder af sort betonhus
6
