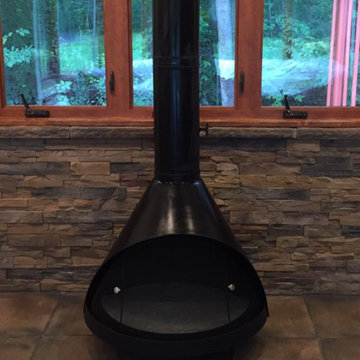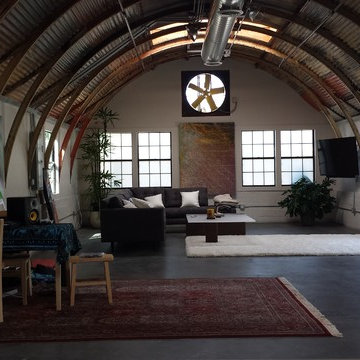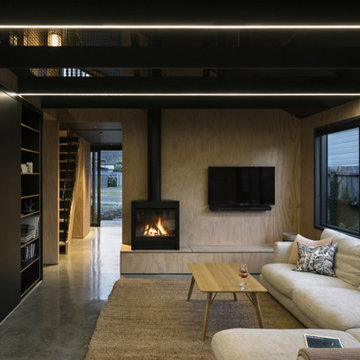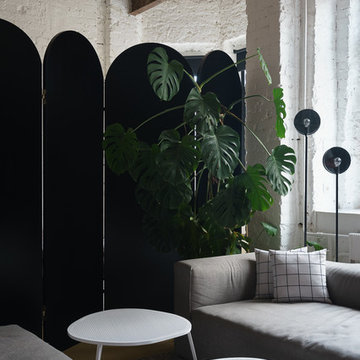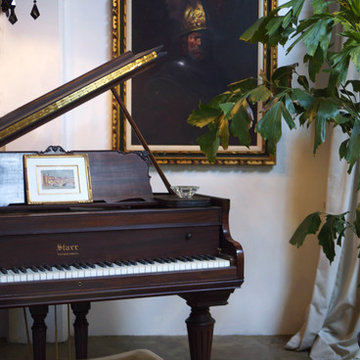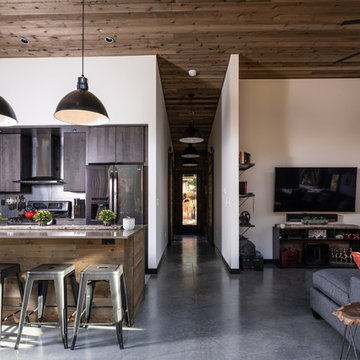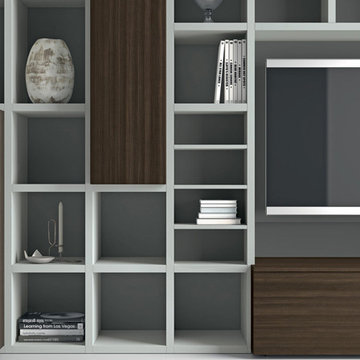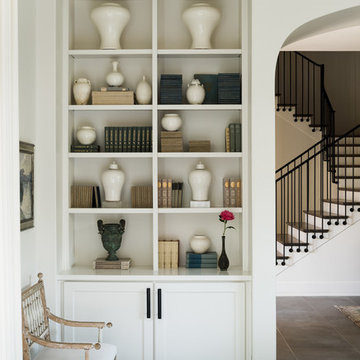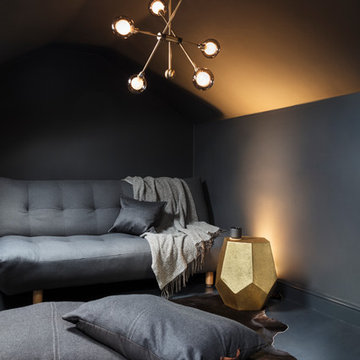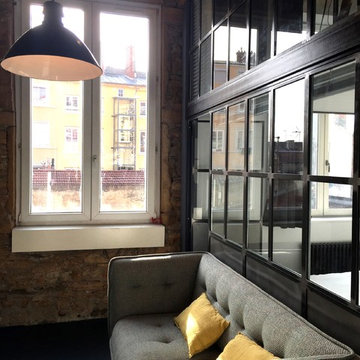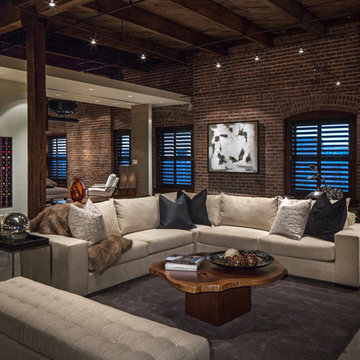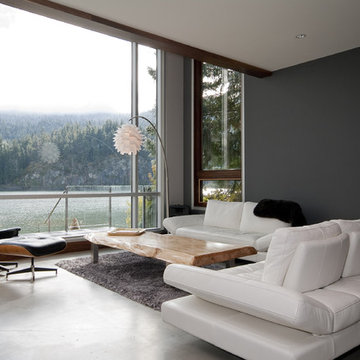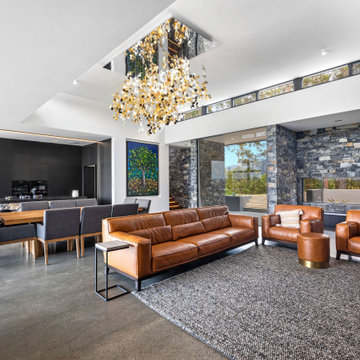843 Billeder af sort dagligstue med betongulv
Sorteret efter:
Budget
Sorter efter:Populær i dag
121 - 140 af 843 billeder
Item 1 ud af 3

In the case of the Ivy Lane residence, the al fresco lifestyle defines the design, with a sun-drenched private courtyard and swimming pool demanding regular outdoor entertainment.
By turning its back to the street and welcoming northern views, this courtyard-centred home invites guests to experience an exciting new version of its physical location.
A social lifestyle is also reflected through the interior living spaces, led by the sunken lounge, complete with polished concrete finishes and custom-designed seating. The kitchen, additional living areas and bedroom wings then open onto the central courtyard space, completing a sanctuary of sheltered, social living.
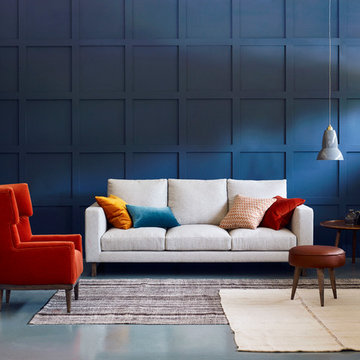
Big, comfy cushions for the whole family – wooden sleigh legs, for the grown-ups. A family sofa needs to be comfy, full stop. So we’ve given Hector extra padding around the arms, to cushion weary elbows and necks.
(Photography by Jake Curtis for Love Your Home)
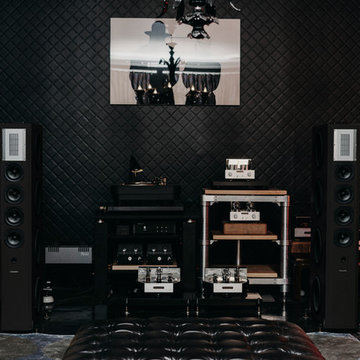
Oswald Mill Audio Tourmaline Direct Drive Turntable,
Coincident Frankenstein 300B and Coincident Dragon 211 Amplification,
Coincident Total Reference Limited Edition Speaker System,
Acoustic Dreams and Rockport Sirius pneumatic isolation system under turntable,
Photography: https://www.seekaxiom.com/
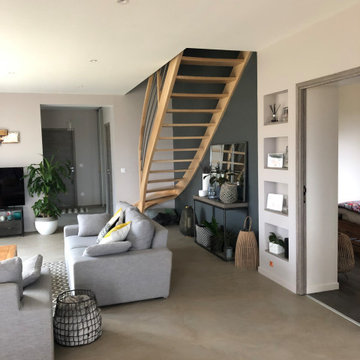
LE SALON : Les teintes naturelles et lumineuses sont dynamisées par ce gris intense de la montée d'escalier et met en valeur le bois clair.
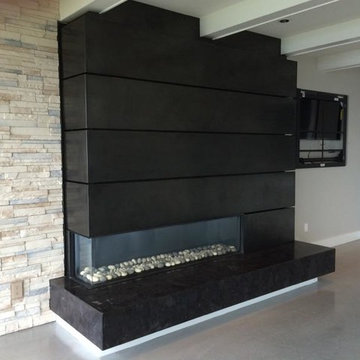
Design and install by Fireside Home Solutions. Photo: Cory Dupuy - Seattle Sales
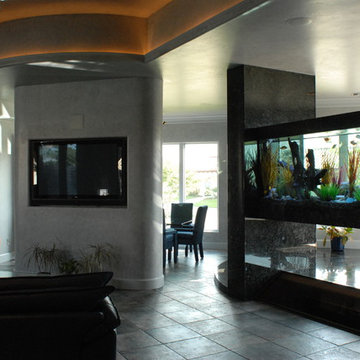
A One of Kind, this floating aquarium divides the entry from the family room but keeps with the open concept of the entire space. Filtration equipment for this project is located on a lower level with the piping inside the columns on the sides of the aquarium.
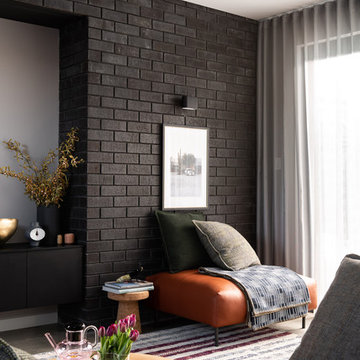
A four bedroom, two bathroom functional design that wraps around a central courtyard. This home embraces Mother Nature's natural light as much as possible. Whatever the season the sun has been embraced in the solar passive home, from the strategically placed north face openings directing light to the thermal mass exposed concrete slab, to the clerestory windows harnessing the sun into the exposed feature brick wall. Feature brickwork and concrete flooring flow from the interior to the exterior, marrying together to create a seamless connection. Rooftop gardens, thoughtful landscaping and cascading plants surrounding the alfresco and balcony further blurs this indoor/outdoor line.
Designer: Dalecki Design
Photographer: Dion Robeson
843 Billeder af sort dagligstue med betongulv
7
