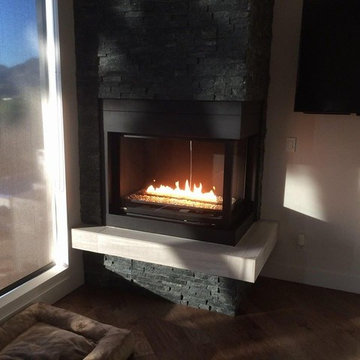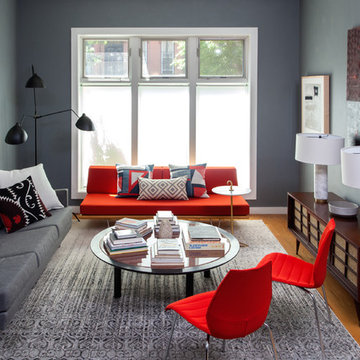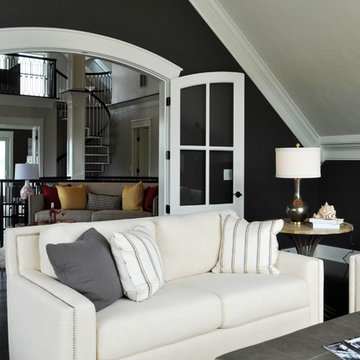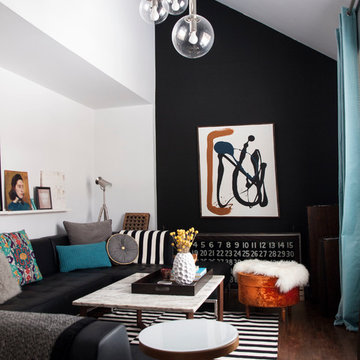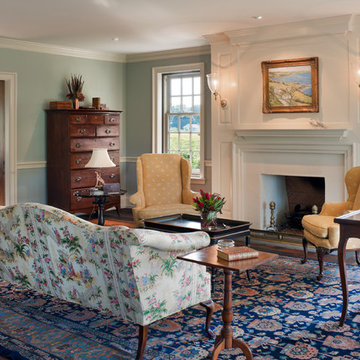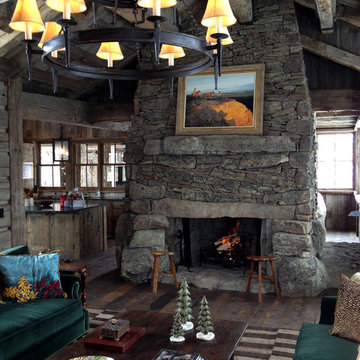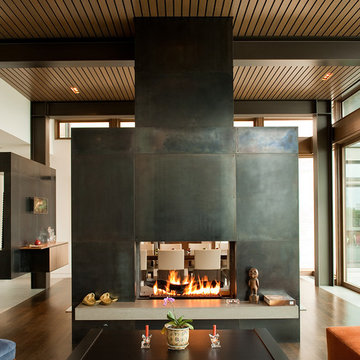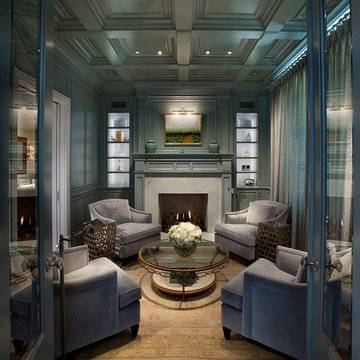83.288 Billeder af sort dagligstue
Sorteret efter:
Budget
Sorter efter:Populær i dag
141 - 160 af 83.288 billeder
Item 1 ud af 2

Paul Craig ©Paul Craig 2014 All Rights Reserved. Interior Design - Cochrane Design
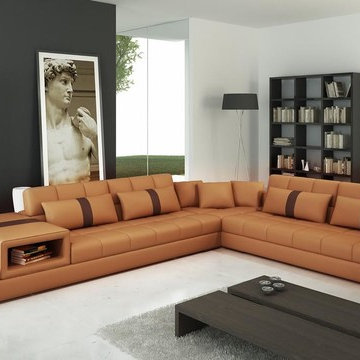
Features:
Color: Camel With Brown Accents
Upholstered In Bonded Leather
Left Facing Chaise
7 Pillows Included
Light On Right Facing Armrest
Display Shelf in Armrests
Available in Other Colors and Leather By Special Order (10-14 Weeks)
Dimensions:
3 Seater With Table: W79" x D35" x H30"
Corner: W35" x D35" x H30"
3 Seater: W64" x D35" x H30"

This entry/living room features maple wood flooring, Hubbardton Forge pendant lighting, and a Tansu Chest. A monochromatic color scheme of greens with warm wood give the space a tranquil feeling.
Photo by: Tom Queally

Photography - Nancy Nolan
Walls are Sherwin Williams Alchemy, sconce is Robert Abbey

Builder & Interior Selections: Kyle Hunt & Partners, Architect: Sharratt Design Company, Landscape Design: Yardscapes, Photography by James Kruger, LandMark Photography
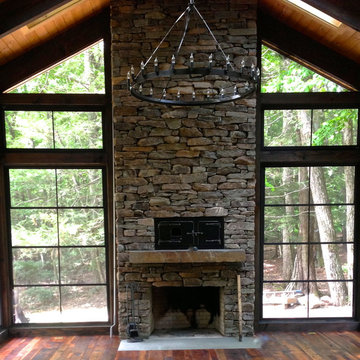
Pizza oven, doors designed to look like an industrial boiler and fireplace with dry mount stone. Each bay has operational skylights. And the floor is reclaimed wood. Windows are a special plastic and they slide up or down to become a summer screened in porch.

Upon entering the penthouse the light and dark contrast continues. The exposed ceiling structure is stained to mimic the 1st floor's "tarred" ceiling. The reclaimed fir plank floor is painted a light vanilla cream. And, the hand plastered concrete fireplace is the visual anchor that all the rooms radiate off of. Tucked behind the fireplace is an intimate library space.
Photo by Lincoln Barber

"custom fireplace mantel"
"custom fireplace overmantel"
"omega cast stone mantel"
"omega cast stone fireplace mantle" "fireplace design idea" Mantel. Fireplace. Omega. Mantel Design.
"custom cast stone mantel"
"linear fireplace mantle"
"linear cast stone fireplace mantel"
"linear fireplace design"
"linear fireplace overmantle"
"fireplace surround"
"carved fireplace mantle"
83.288 Billeder af sort dagligstue
8
