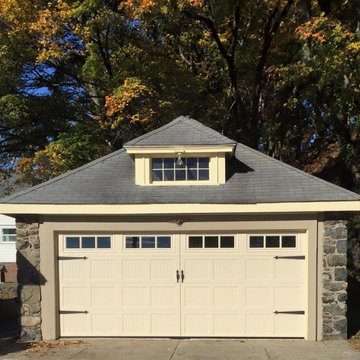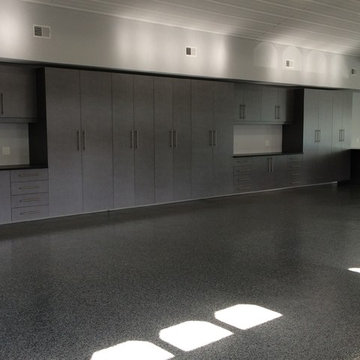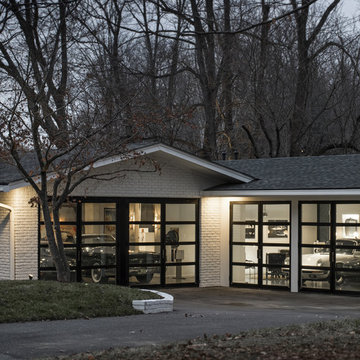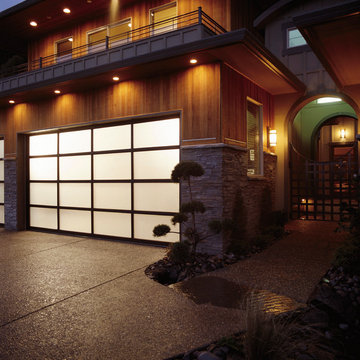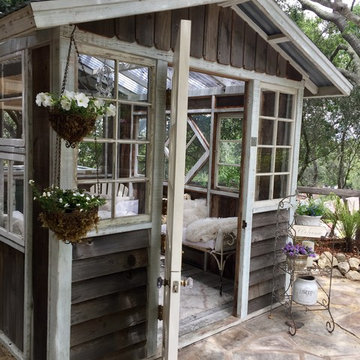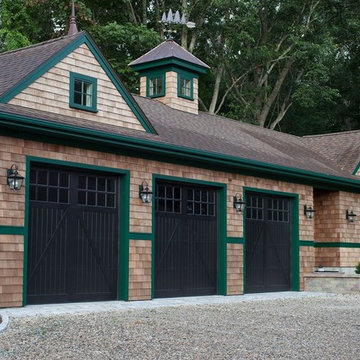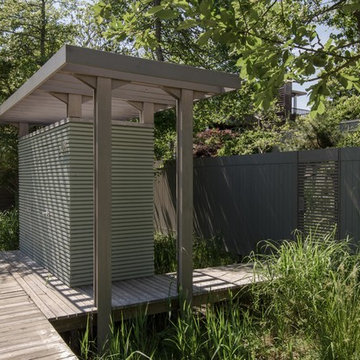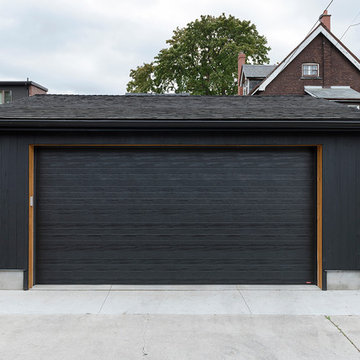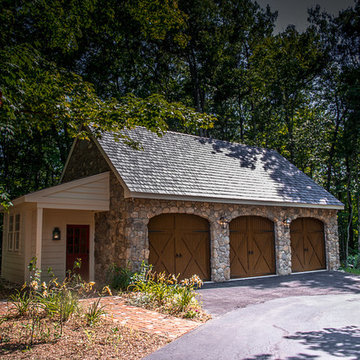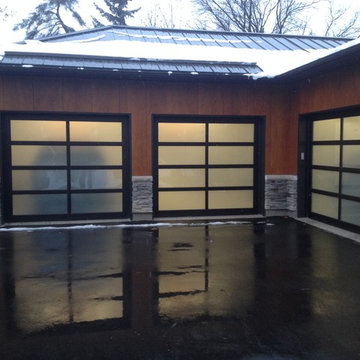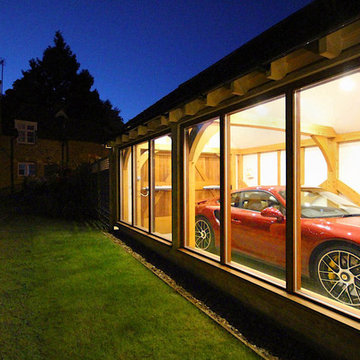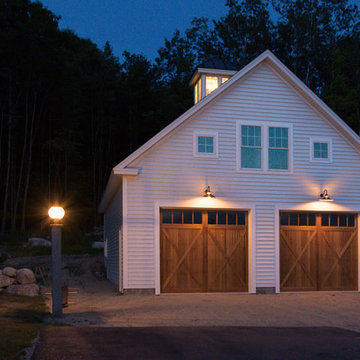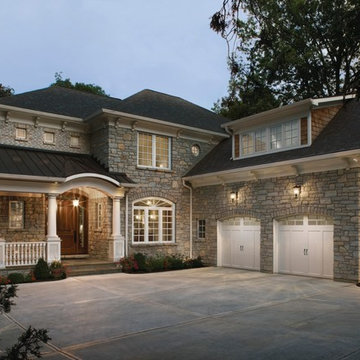731 Billeder af sort garage og skur
Sorteret efter:
Budget
Sorter efter:Populær i dag
41 - 60 af 731 billeder
Item 1 ud af 3
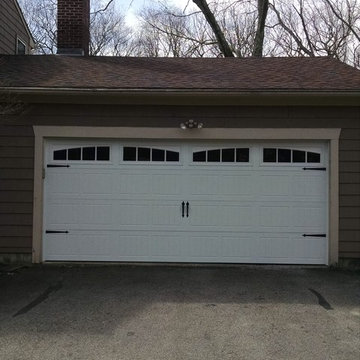
The Quincy Collection keeps design in mind and adds comfort to your home by providing protection from air infiltration and temperature change.
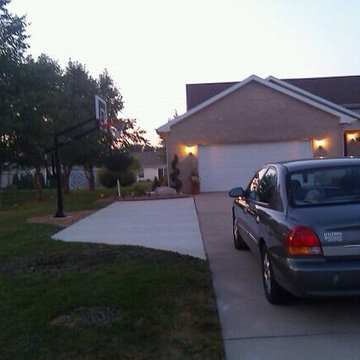
Joe assembled his Pro Dunk Silver Basketball System after installing another concrete slab to make the driveway wider for the playing area. It is on the side of the newer concrete driveway area in front of his residence. The dimensions of the playing area are 30 feet wide and 30 feet deep. His residence is located in Merrillville This is a Pro Dunk Silver Basketball System that was purchased in July of 2010. It was installed on a 30 ft wide by a 30 ft deep playing area in Merrillville, IN. Browse all of Joe E's photos navigate to: http://www.produnkhoops.com/photos/albums/joe-30x30-pro-dunk-silver-basketball-system-559/
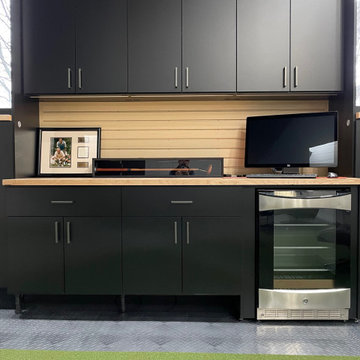
Large two car space with 14 foot high ceiling converted to golf practice space. Project includes new HVAC, remodeled attic to create ceiling Storage bay for Auxx Lift electric platform to park storage containers, new 8‘ x 18‘ door, Trackman golf simulator, four golf storage cabinets for clubs and shoes, 14 foot high storage cabinets in black material with maple butcher block top to store garage contents, golf simulator computers, under counter refrigerator and provide entertainment area for food and beverage. HandiWall in Maple color. Electric screen on overhead door is from Advanced ScreenWorks, floor is diamond pattern high gloss snapped down with portions overlaid with Astroturf. Herman Miller guest chairs.
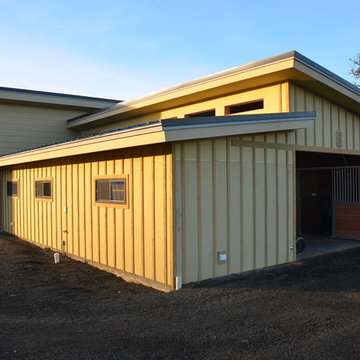
Three-stall horse barn, with RV garage, plywood siding, barn lights. metal roofing, sliding barn doors, rubberized flooring, Hoof-grid drain system, Noble panels, chew-proof construction.
Photo by Steve Spratt, www.homepreservationmanual.com
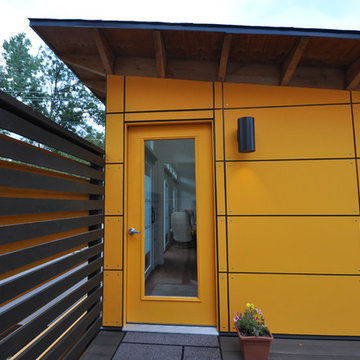
This entrance to the Studio Shed home office faces the front street and allows work clients to visit without entering the personal backyard space of the homeowner.
Photo by Studio Shed
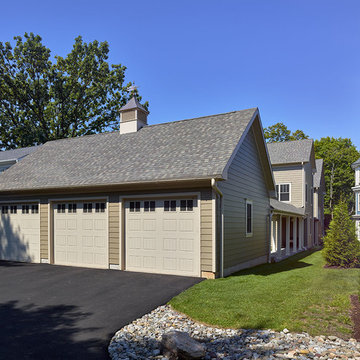
3 car garage attached to home by a long covered walkway adds more livable usable space to the home built on a narrow lot.
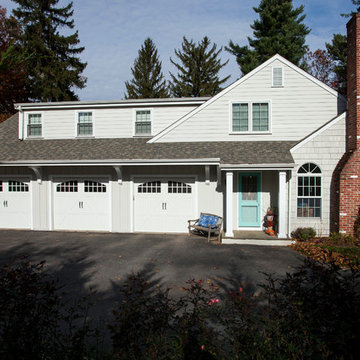
A new portico and 3 garage addition were added to this home in Berwyn, PA with architectural exterior corbels, board and batten, dormer, lantern lights, and a stone pathway.
Photos by Alicia's Art, LLC
RUDLOFF Custom Builders, is a residential construction company that connects with clients early in the design phase to ensure every detail of your project is captured just as you imagined. RUDLOFF Custom Builders will create the project of your dreams that is executed by on-site project managers and skilled craftsman, while creating lifetime client relationships that are build on trust and integrity.
We are a full service, certified remodeling company that covers all of the Philadelphia suburban area including West Chester, Gladwynne, Malvern, Wayne, Haverford and more.
As a 6 time Best of Houzz winner, we look forward to working with you n your next project.
731 Billeder af sort garage og skur
3
