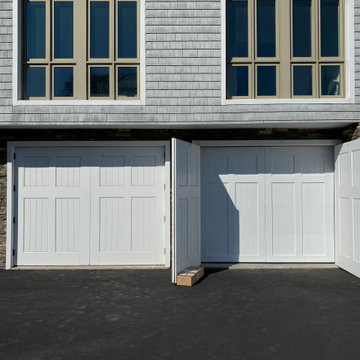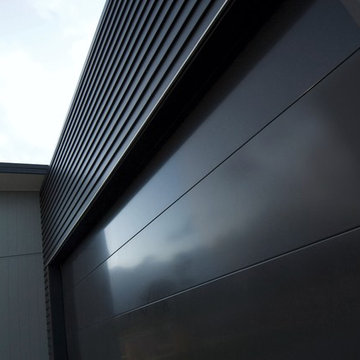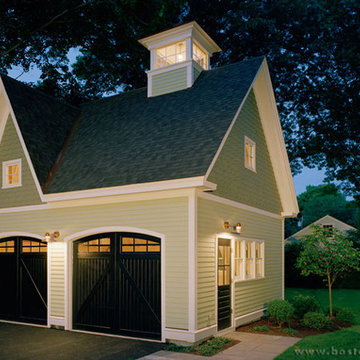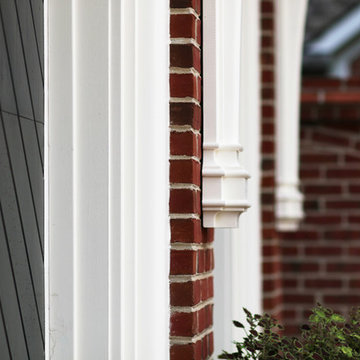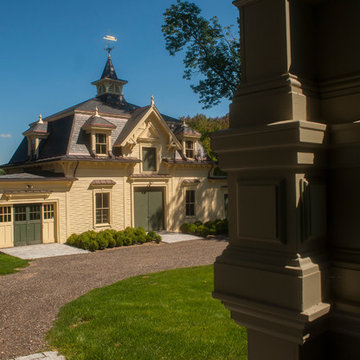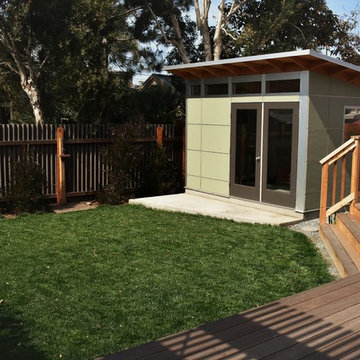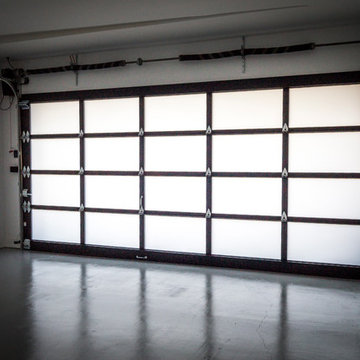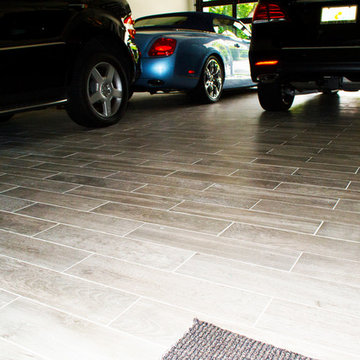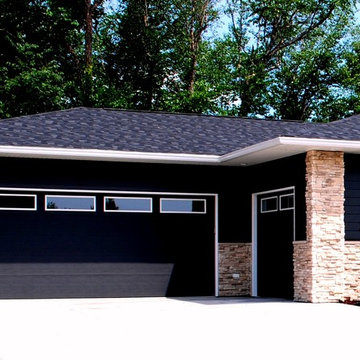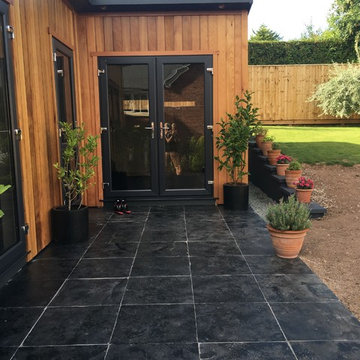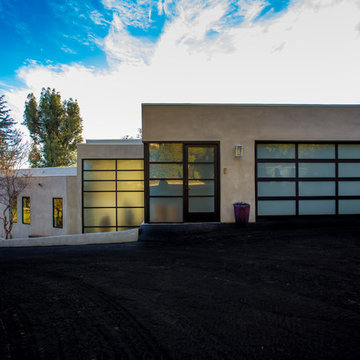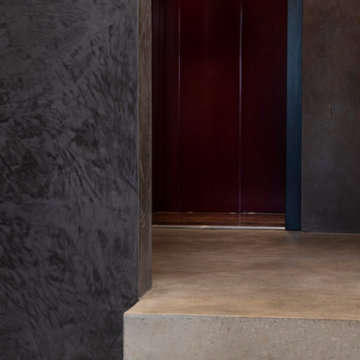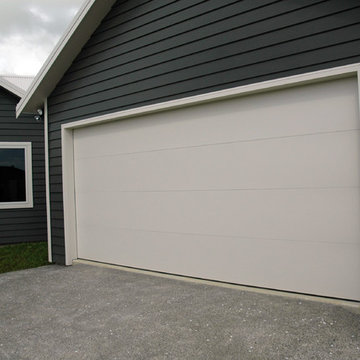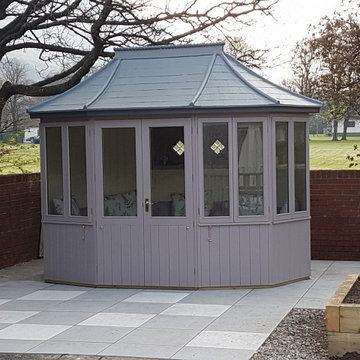220 Billeder af sort garage og skur
Sorter efter:Populær i dag
81 - 100 af 220 billeder
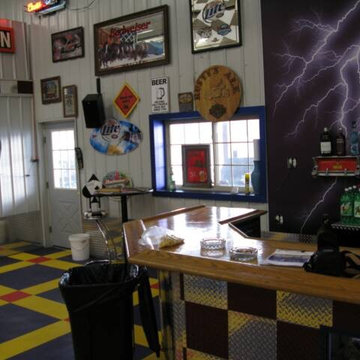
5000 square foot garage makeover or "Man Cave" designed and installed by Custom Storage Solutions. This design includes PVC garage flooring in Nascar colors purple, yellow and red, custom made bar with a fish tank inside, red, chrome and blue diamond plate, wall murals, diamond plate walls, imaged cabinets and pub tables. Customer used this space to entertain his 200 employees during holiday events and parties. He also uses this space for his car collection. we took all of the photos used on the imaged cabinets made by Custom Storage Solutions.
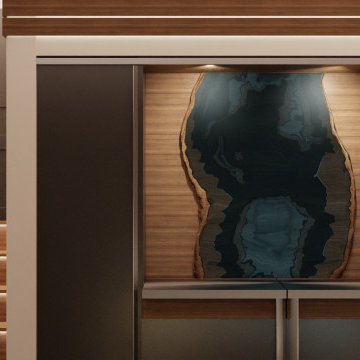
Art piece created in house at Tiffin Thorson.
This Lake Drive garage renovation was designed to showcase the clients' stunning cars. This space was inspired by contemporary art gallery features. It includes synchronized tunable lighting, a hidden garage door, mahogany inlays, and beautiful metal cabinets.
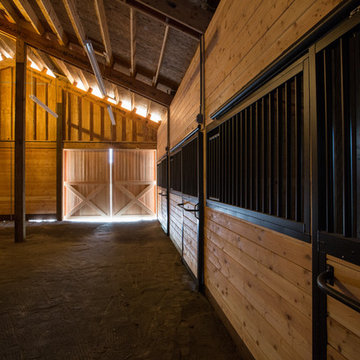
Cedar planks make a beautiful backdrop for the barn's other intended use as an event venue. A rustic chandelier crowns the entry.
Photo: Alexander Rose Photography
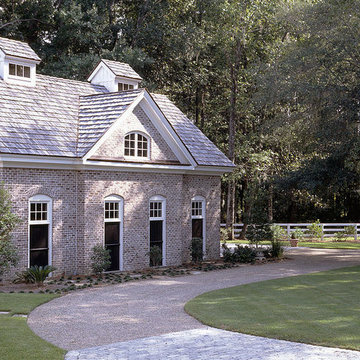
New Guest House/Garage to complement the Main House design. This structure was designed as an ancillary building with details to complement the Federal style of the main house. The interior includes garage space and a potting shed on the lower level with a guest apartment above. Interior finishes are rustic compared to the formality of the Main House.
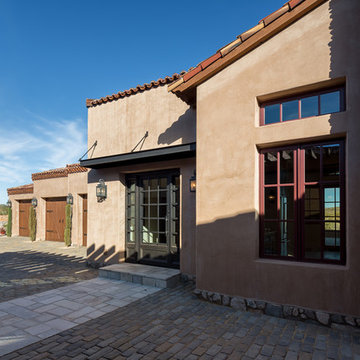
Cantabrica Estates is a private gated community located in North Scottsdale. Spec home available along with build-to-suit and incredible view lots.
For more information contact Vicki Kaplan at Arizona Best Real Estate
Spec Home Built By: LaBlonde Homes
Photography by: Leland Gebhardt
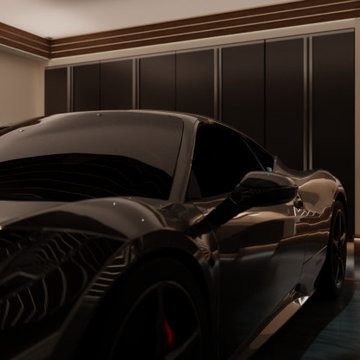
This Lake Drive garage renovation was designed to showcase the clients' stunning cars. This space was inspired by contemporary art gallery features. It includes synchronized tunable lighting, a hidden garage door, mahogany inlays, and beautiful metal cabinets.
220 Billeder af sort garage og skur
5
