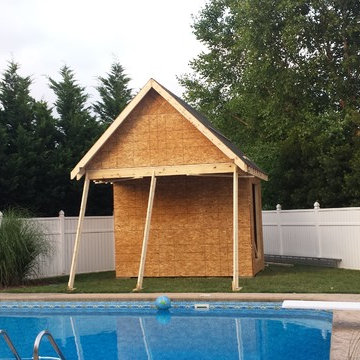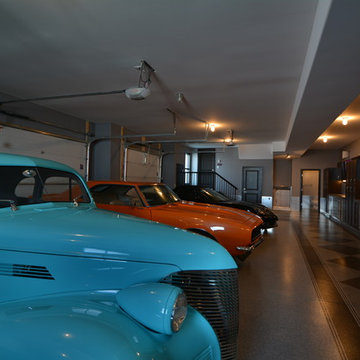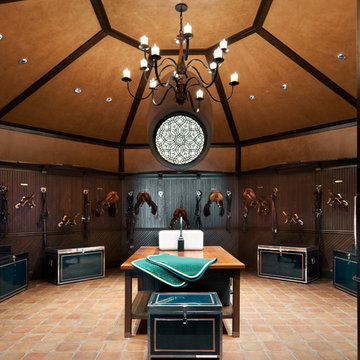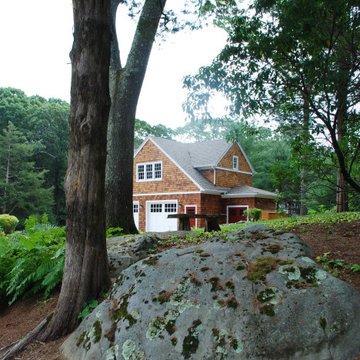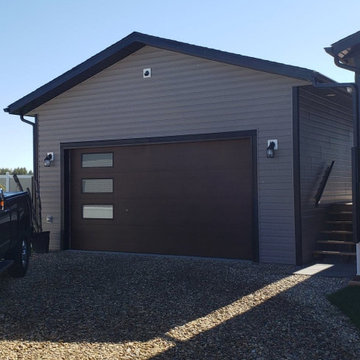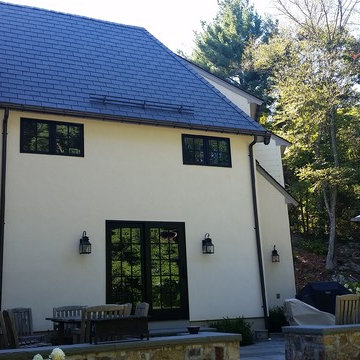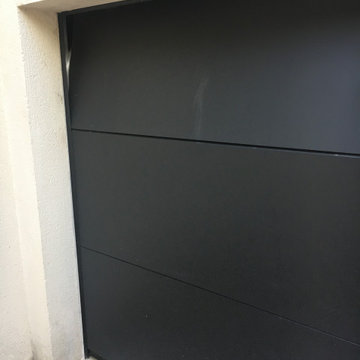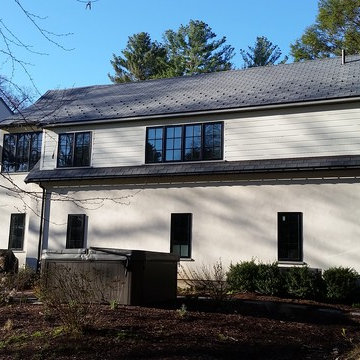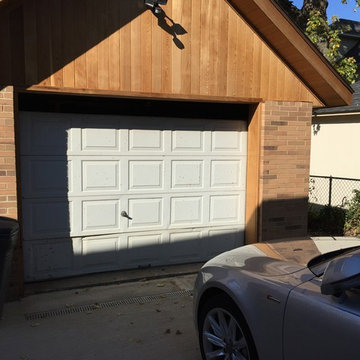220 Billeder af sort garage og skur
Sorteret efter:
Budget
Sorter efter:Populær i dag
161 - 180 af 220 billeder
Item 1 ud af 3
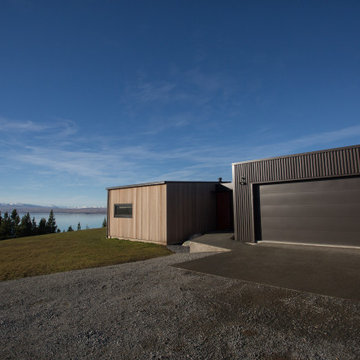
No detail has been left unchecked in this three-bedroom, architecturally designed Lake Pukaki retreat.
Bespoke features speak to the owner’s discerning eye and taste for the good life. A sauna, outdoor spa and wine cellar are just a few of the luxuries on offer in this high-country gem.
Positioned on the lakeside, a short drive from Twizel, the home celebrates its pristine location, capturing the surreal views at every opportunity.
Upon entering the house, a central floor-to-ceiling window teases with a peek at the vista to come. It also acts as a crossroads that begs the question: left or right?
A left turn will take you into the kitchen/dining/living quarters, which expand onto a central multi-layered deck. Huge glass sliders frame the panoramic views beyond. A right turn will take you to the bedrooms.
The elements in the high country may be harsh, but they’re no match for this home. During winter the central schist-clad fire and underfloor heating throughout will effortlessly conquer those sub-zero temperatures.
A cool, calm and comfortable contemporary home.
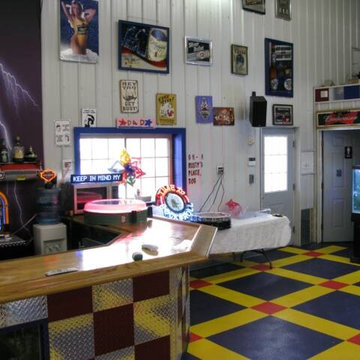
5000 square foot garage makeover or "Man Cave" designed and installed by Custom Storage Solutions. This design includes PVC garage flooring in Nascar colors purple, yellow and red, custom made bar with a fish tank inside, red, chrome and blue diamond plate, wall murals, diamond plate walls, imaged cabinets and pub tables. Customer used this space to entertain his 200 employees during holiday events and parties. He also uses this space for his car collection. we took all of the photos used on the imaged cabinets made by Custom Storage Solutions.
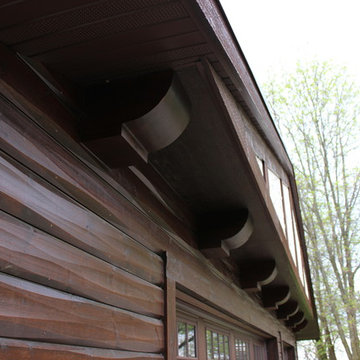
Custom Log sided garage with Stucco Accents and Standing Seam Metal roof. Front side accents and stucco bump out.
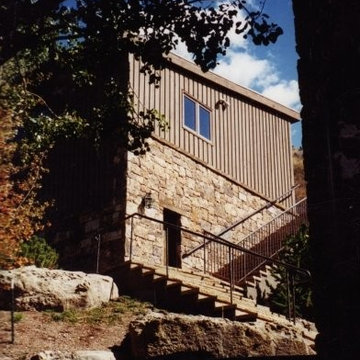
Sven Erik Alstrom AIA
home is reached by coming down from a garage and cul de sac 51 risers above the main entrance level on a steep site.
stone veneer and new siding were added to existing two car garage.
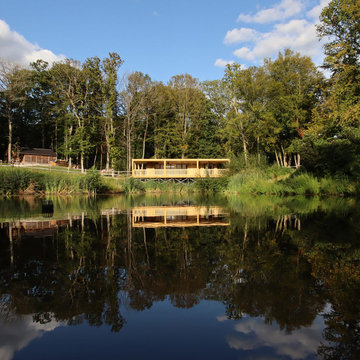
There are some projects that almost don’t require any description. Photos are more than enough. This one is one of those. Equipped with fully functioning kitchen, bathroom and sauna. It is 16 metres long and almost 7 metres wide with large, integrated decking platform, smart home automation and internet connection. What else could you wish from your own cabin on the lake?
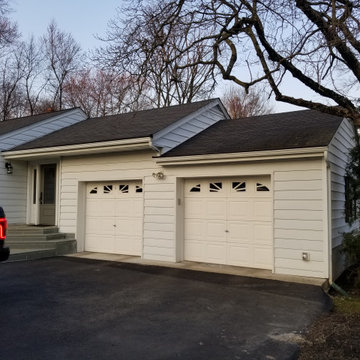
Check out this home to get a complete changeover. lookout for the other photos posted.
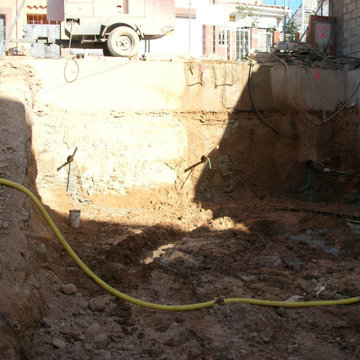
Edificio de 15 viviendas en dos bloques, garaje y
trasteros, con un total de 2.316,92 metros cuadrados construidos.
Esta obra se ejecutó mediante pantalla de micropilotes y muro pantalla, para la sujeción de terrenos y viviendas colindantes.
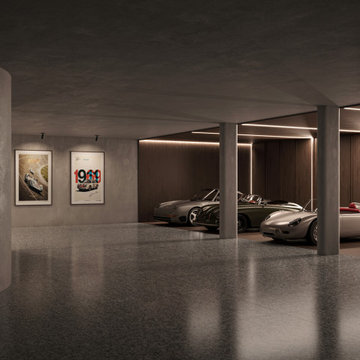
In collaboration with Sydney based Interior Designer, Tamsin Johnson, we were approached by our clients to assist with the extensive remodel and renovation of their primary family residence, situated on one of Melbourne’s most prestigious streets, just off the Royal Botanic Gardens.
Spanning across four levels, this imposing residence boasts a five-car garage, wine cellar, gym and entertaining floor with views across the city skyline. Every space has been thoughtfully reconsidered to maximise the full potential of this magnificent home.
Utilising the finest materials and working alongside the master craftspeople at the highly esteemed Davies Henderson, the brief here was to create a timeless family home to transcend generations to come.
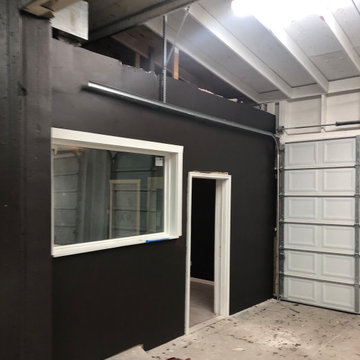
Painted ceiling of interior car wash approximately 56 40 ft rafters. Glazed Brick Wall of interior car wash. Painted guest waiting room and bathroom.
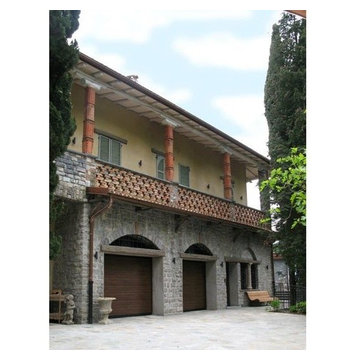
Custom luxury driveways that lead one to elegant homes by Fratantoni Luxury Estates.
Follow us on Facebook, Pinterest, Twitter and Instagram for more inspiring photos!
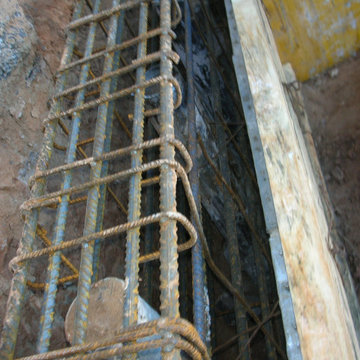
Edificio de 15 viviendas en dos bloques, garaje y
trasteros, con un total de 2.316,92 metros cuadrados construidos.
Esta obra se ejecutó mediante pantalla de micropilotes y muro pantalla, para la sujeción de terrenos y viviendas colindantes.
220 Billeder af sort garage og skur
9
