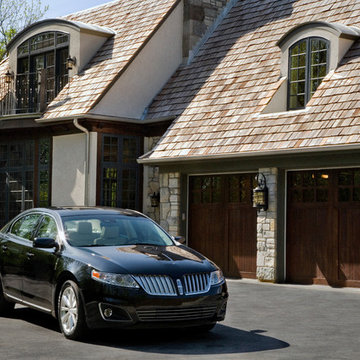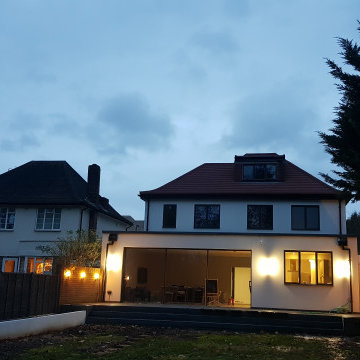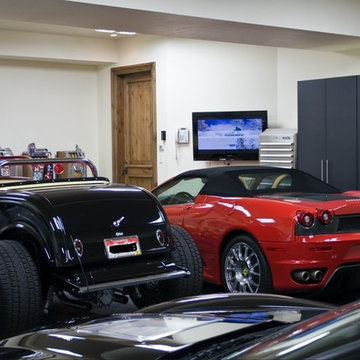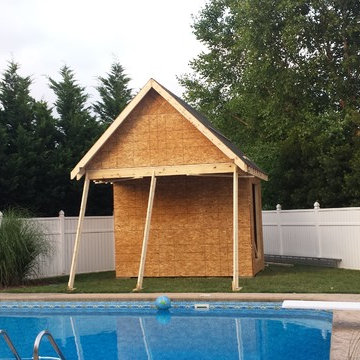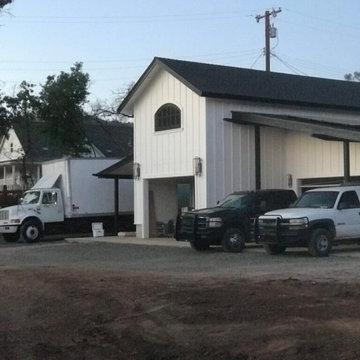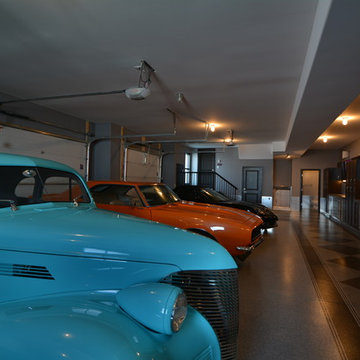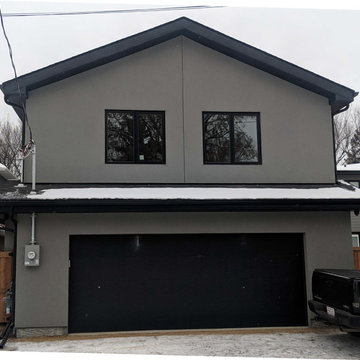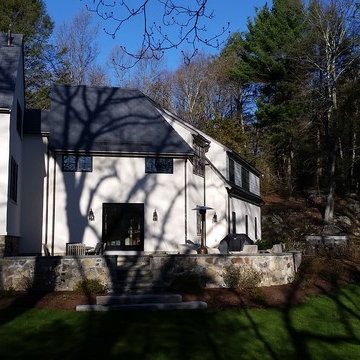220 Billeder af sort garage og skur
Sorteret efter:
Budget
Sorter efter:Populær i dag
141 - 160 af 220 billeder
Item 1 ud af 3
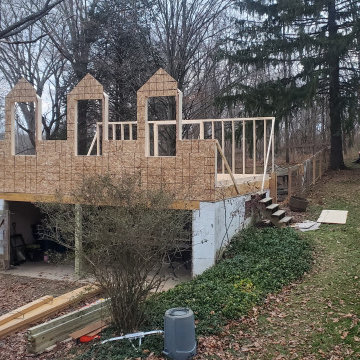
Garage Remodel in West Chester PA
James Hardie siding
Divinchi Europeon Slate roof
ProVia windows
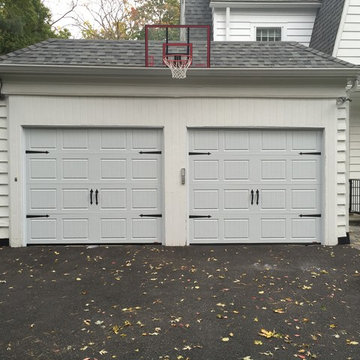
After Installation Image.
2. New GARAGA North Hatley Carriage house style doors. The best steel Insulated Garage door in the industry.
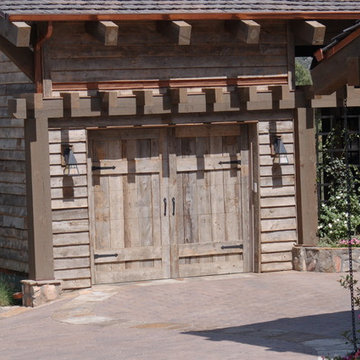
Luxury homes with elegant exposed beams designed by Fratantoni Interior Designers.
Follow us on Pinterest, Twitter, Facebook and Instagram for more inspirational photos!
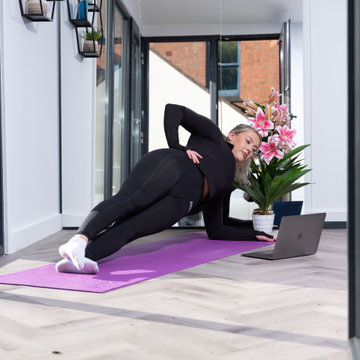
Working out from home is a convenient way to keep fit whilst limiting all the added travel time so if you find yourself struggling to find the time after a long day, an at-home gym is a perfect way to integrate the freedom to fit exercise into your lifestyle.
Whether you require a fan, a water machine or a large TV and speakers to provide videos and motivational music, you can tailor the whole Vita Modular home gym to your preference! You can choose exactly what equipment you would like, based on your fitness goals. Decorate the walls with mirrors, inspiring quotes, or pictures that push you to reach your goals. You may also control how many windows and doors you require to maximise the level of light and air circulation.
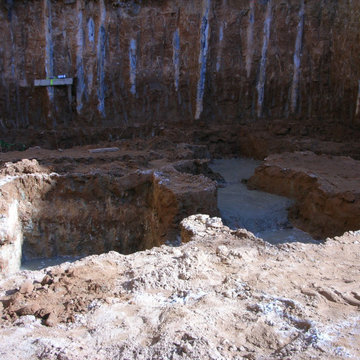
Edificio de 15 viviendas en dos bloques, garaje y
trasteros, con un total de 2.316,92 metros cuadrados construidos.
Esta obra se ejecutó mediante pantalla de micropilotes y muro pantalla, para la sujeción de terrenos y viviendas colindantes.
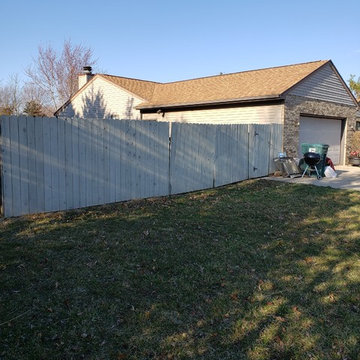
Large 24 x 36 detached garage with a 16 x 8 and 9 x 7 overhead bay doors. Shingled roof with front brick facade similar to existing garage.
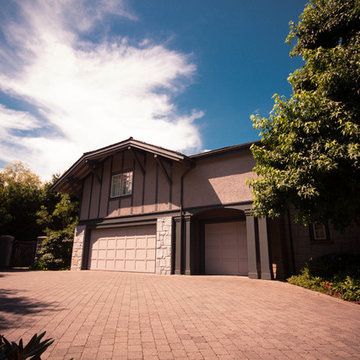
-Architect & Designer: McCulloch & Associates Design Ltd.-Landscape Architect: Paul Sangha Ltd.
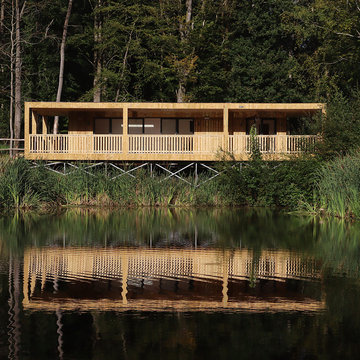
There are some projects that almost don’t require any description. Photos are more than enough. This one is one of those. Equipped with fully functioning kitchen, bathroom and sauna. It is 16 metres long and almost 7 metres wide with large, integrated decking platform, smart home automation and internet connection. What else could you wish from your own cabin on the lake?
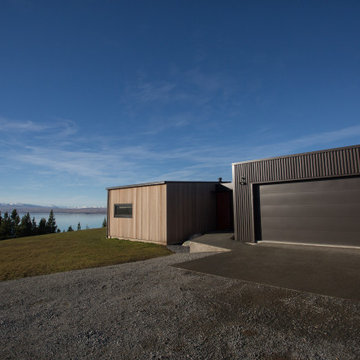
No detail has been left unchecked in this three-bedroom, architecturally designed Lake Pukaki retreat.
Bespoke features speak to the owner’s discerning eye and taste for the good life. A sauna, outdoor spa and wine cellar are just a few of the luxuries on offer in this high-country gem.
Positioned on the lakeside, a short drive from Twizel, the home celebrates its pristine location, capturing the surreal views at every opportunity.
Upon entering the house, a central floor-to-ceiling window teases with a peek at the vista to come. It also acts as a crossroads that begs the question: left or right?
A left turn will take you into the kitchen/dining/living quarters, which expand onto a central multi-layered deck. Huge glass sliders frame the panoramic views beyond. A right turn will take you to the bedrooms.
The elements in the high country may be harsh, but they’re no match for this home. During winter the central schist-clad fire and underfloor heating throughout will effortlessly conquer those sub-zero temperatures.
A cool, calm and comfortable contemporary home.
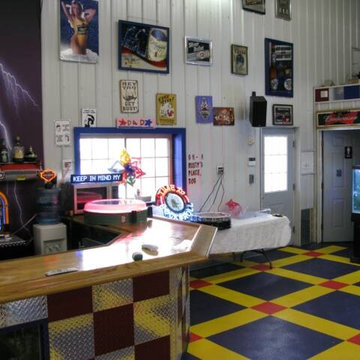
5000 square foot garage makeover or "Man Cave" designed and installed by Custom Storage Solutions. This design includes PVC garage flooring in Nascar colors purple, yellow and red, custom made bar with a fish tank inside, red, chrome and blue diamond plate, wall murals, diamond plate walls, imaged cabinets and pub tables. Customer used this space to entertain his 200 employees during holiday events and parties. He also uses this space for his car collection. we took all of the photos used on the imaged cabinets made by Custom Storage Solutions.
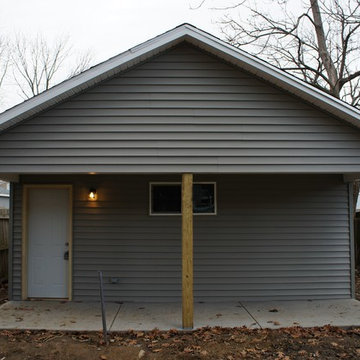
Beautiful two car garage with an interior garden room and interior yard porch. Peg board for storage utilization, exterior motion lights, and infill fence with matte black hardware.
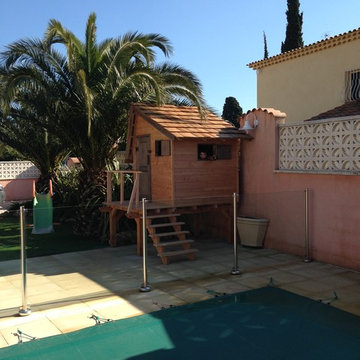
Conception et réalisation sur mesure d'une cabane perchée. Structure, terrasse, escalier et bardage en Pin Douglas, Couverture en tavaillons de Red Cedar
Les murs de la cabane ont d'abord été assemblés à blanc, puis démonter pour être livrés et remontés sur site.
220 Billeder af sort garage og skur
8
