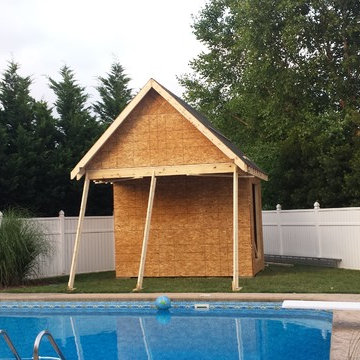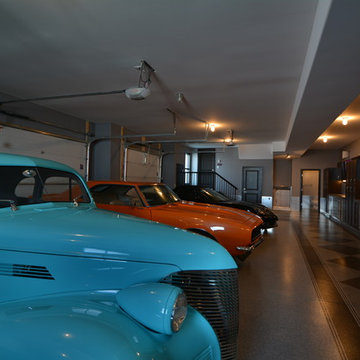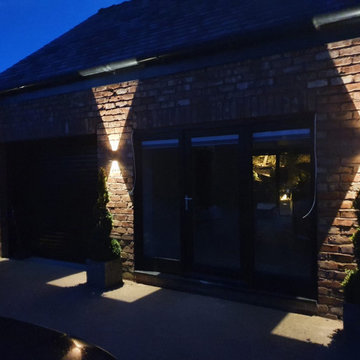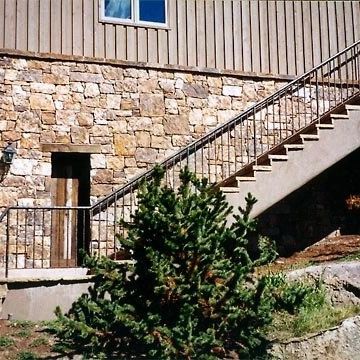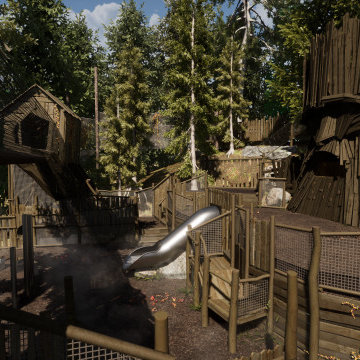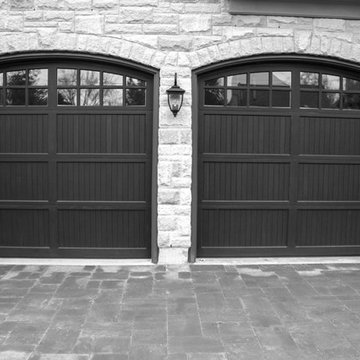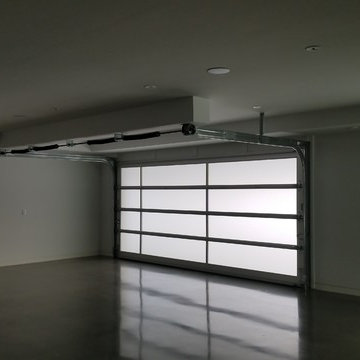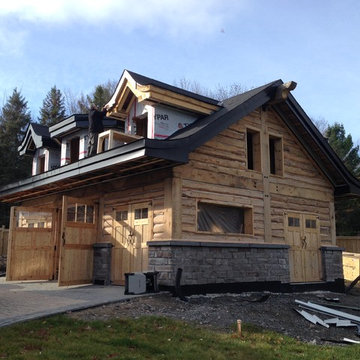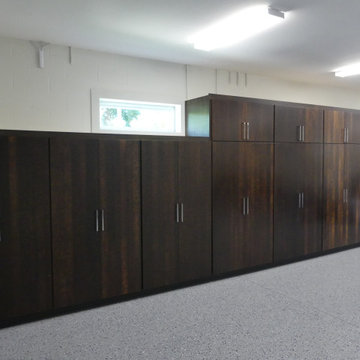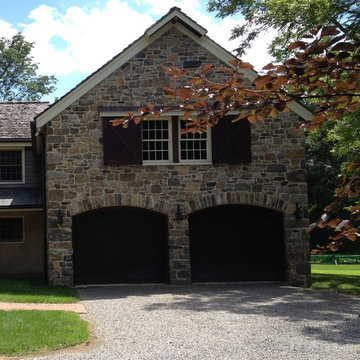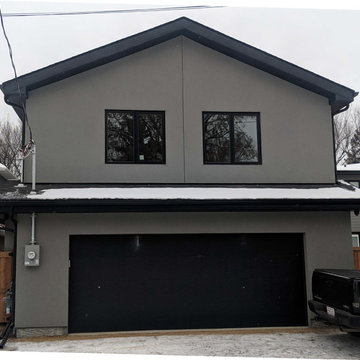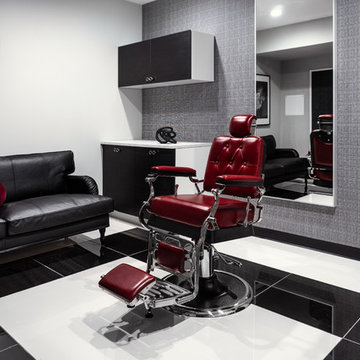220 Billeder af sort garage og skur
Sorteret efter:
Budget
Sorter efter:Populær i dag
121 - 140 af 220 billeder
Item 1 ud af 3
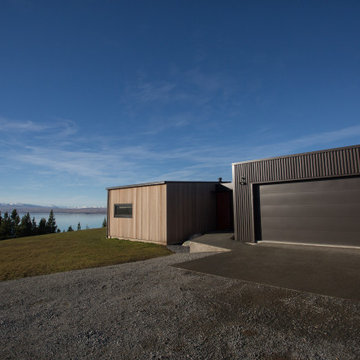
No detail has been left unchecked in this three-bedroom, architecturally designed Lake Pukaki retreat.
Bespoke features speak to the owner’s discerning eye and taste for the good life. A sauna, outdoor spa and wine cellar are just a few of the luxuries on offer in this high-country gem.
Positioned on the lakeside, a short drive from Twizel, the home celebrates its pristine location, capturing the surreal views at every opportunity.
Upon entering the house, a central floor-to-ceiling window teases with a peek at the vista to come. It also acts as a crossroads that begs the question: left or right?
A left turn will take you into the kitchen/dining/living quarters, which expand onto a central multi-layered deck. Huge glass sliders frame the panoramic views beyond. A right turn will take you to the bedrooms.
The elements in the high country may be harsh, but they’re no match for this home. During winter the central schist-clad fire and underfloor heating throughout will effortlessly conquer those sub-zero temperatures.
A cool, calm and comfortable contemporary home.
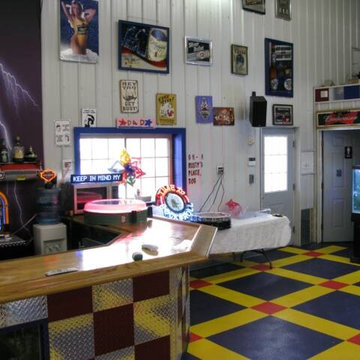
5000 square foot garage makeover or "Man Cave" designed and installed by Custom Storage Solutions. This design includes PVC garage flooring in Nascar colors purple, yellow and red, custom made bar with a fish tank inside, red, chrome and blue diamond plate, wall murals, diamond plate walls, imaged cabinets and pub tables. Customer used this space to entertain his 200 employees during holiday events and parties. He also uses this space for his car collection. we took all of the photos used on the imaged cabinets made by Custom Storage Solutions.
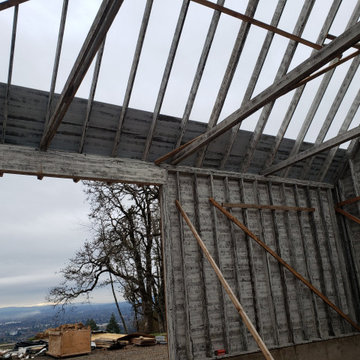
This architectural barn build is a unique and stunning construction that draws inspiration from traditional barn designs while incorporating modern elements and materials. The structure is large and spacious, with high ceilings and an open floor plan allowing various uses, from housing livestock to serving as a venue for special events. The exterior of this architectural barn features a combination of traditional barn wood finishes, with large windows and sliding barn doors that provide plenty of natural light and ventilation. The steeply pitched roof has gabled ends and a cupola that adds visual interest and functional ventilation. Inside, the barn is a masterpiece of design, featuring a spacious, open floor plan that allows maximum flexibility. The interior is finished with wood beams and other rustic elements that add warmth and character to the space. This architectural barn can be used for various purposes, from storage and workspace to event space and living quarters.
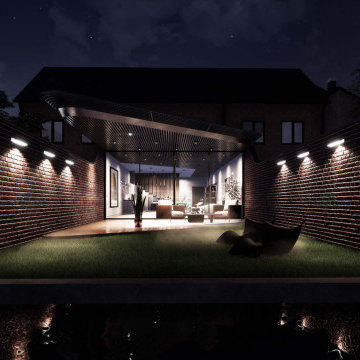
House C is a project for a residential flat located in London in the area of Hackney. Along the curves of Regent’s Canal, the vegetation reflects on the water creating an harmonic relation between architecture and nature. In this context, House C is a building extension fully integrated with the existing gardens facing the water of Regent’s Canal. Every detail has been designed thinking about the materials and the functionality of the space. The interiors design includes masterpieces of product design, produced by some of the most renowned Italian brands, creating an elegant space with a minimal taste.
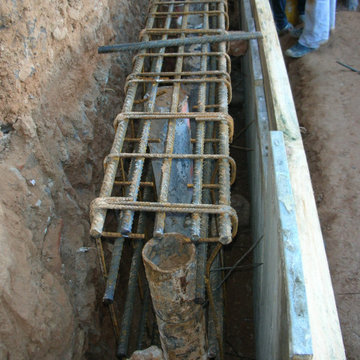
Edificio de 15 viviendas en dos bloques, garaje y
trasteros, con un total de 2.316,92 metros cuadrados construidos.
Esta obra se ejecutó mediante pantalla de micropilotes y muro pantalla, para la sujeción de terrenos y viviendas colindantes.
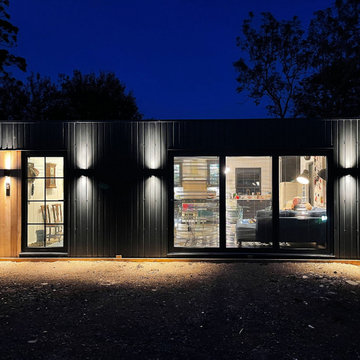
A garden annexe with two bedrooms, two bathrooms and plenty of daylight.
Our clients contacted us after deciding to downsize by selling their main house to their daughter and building a smaller space at the bottom of their garden. The annexe is tucked away from the busy main road and overlooks the forest grounds behind the property. This creative solution proves to offer the perfect combination of convenience and privacy which is exactly what the couple was after. The overall style is contemporary industrial and is reflected in both the exterior design and the interior finishes.
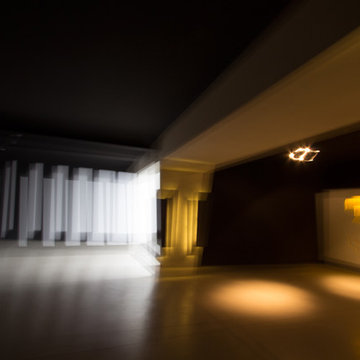
Garaje para autos de colección. Juego de luces LED que reflejan sobre un piso gris brillante. Las columnas de concreto forman parte del juego de iluminación de este entretenido espacio.
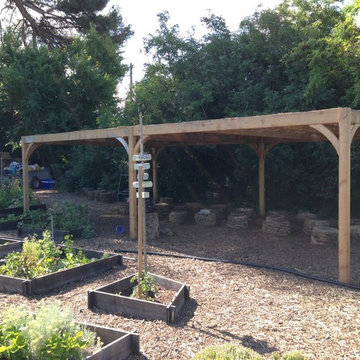
Conception et réalisation d'une Pergola pour abriter les participants aux activités. Structure en Pin Douglas massif, assemblage traditionnel tenon mortaise.
Couverture en canisse sur cables inox tendus.
Traitement écologique à l'huile de Lin.
220 Billeder af sort garage og skur
7
