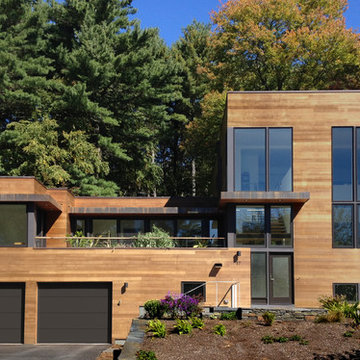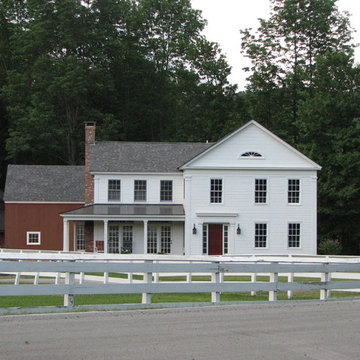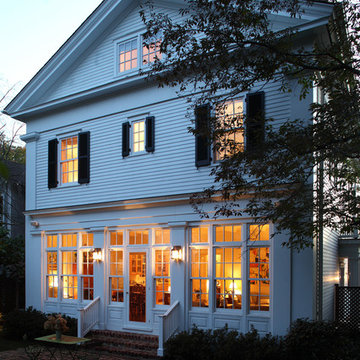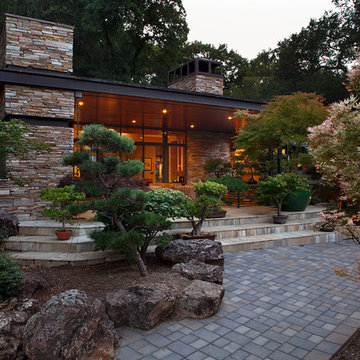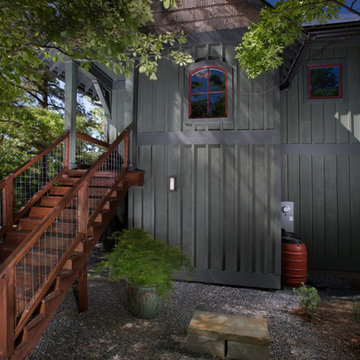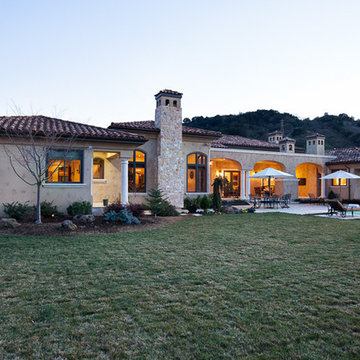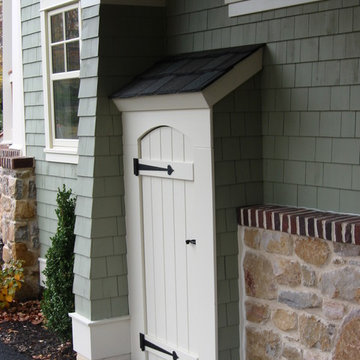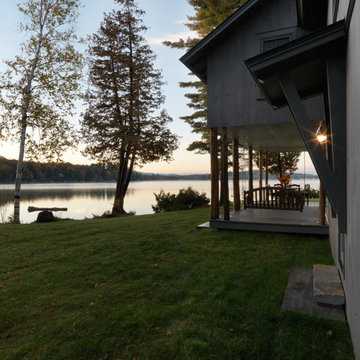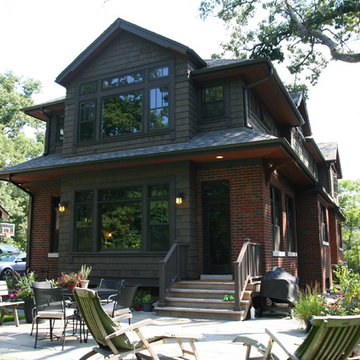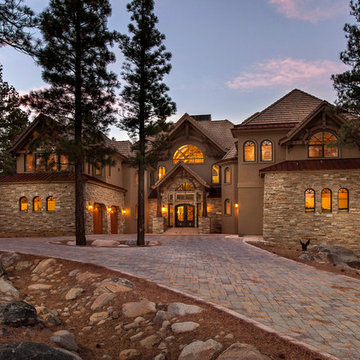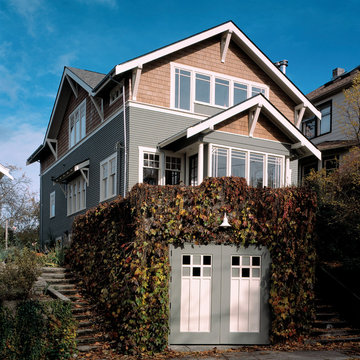134.319 Billeder af sort hus
Sorteret efter:
Budget
Sorter efter:Populær i dag
141 - 160 af 134.319 billeder
Item 1 ud af 2
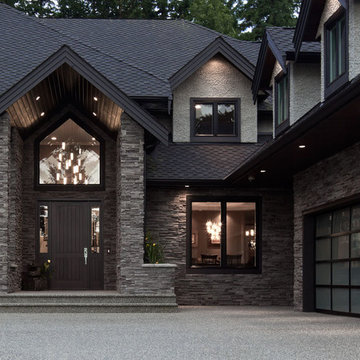
Stone Brand: Cultured Stone®
Product Stone: Manufactured Stone Veneer
Colour: Black Mountain
Texture: Pro-Fit® Alpine Ledgestone
Find a dealer near - visit www.canadianstone.ca
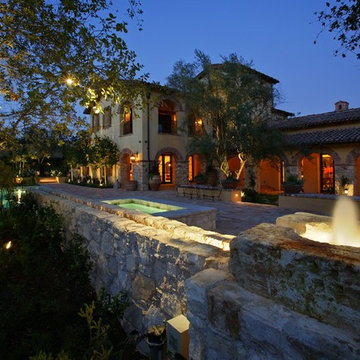
Stone Fountain -
General Contractor: Forte Estate Homes
photo by Aidin Foster
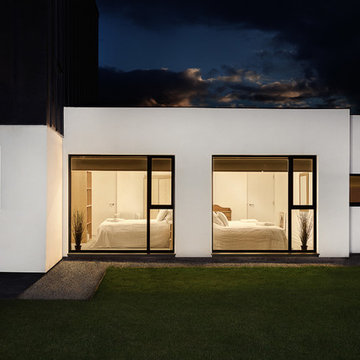
Photo: Martin Gardner- http://www.spacialimages.com
Architect: OB Architecture - http://obarchitecture.co.uk
Stylist: http://www.EmmaHooton.com
A contemporary, airy beautiful space set close to the sea in the New Forest
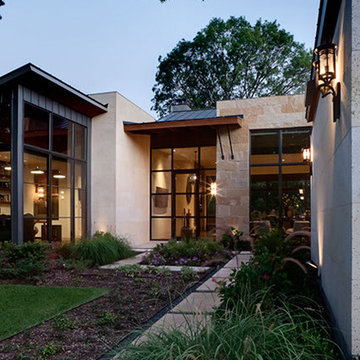
Nestled in a narrow lot, the house structures move lengthwise throughout the site to allow for various dynamic gathering areas. Tactile limestone, organic shell stone, vertical standing seam wall panels, and warm cedar siding create the perfect materials palette for this urban infill home.
Photo Credit: Charles Davis Smith
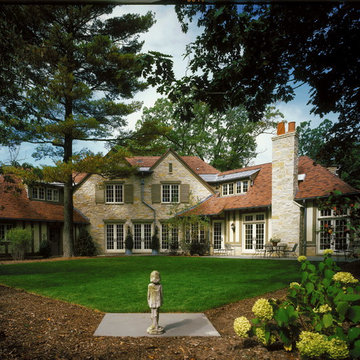
Rear Facade: Set in a meadow-like clearing surrounded by forested land and ravine, this new Woodland Ravine home is a timeless piece of architecture. This English Arts & Crafts style house conveys a romantic appearance as it seems to grow out of the ravine slope.
Photo by Barry Rustin
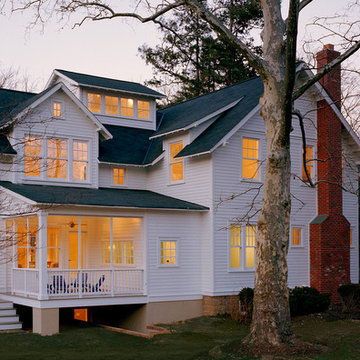
A simple one-story white clapboard 1920s cottage bungalow sat on a narrow straight street with many older homes, all of which meeting the street with a similar dignified approach. This house was the smallest of them all, built in 1922 as a weekend cottage, near the old East Falls Church rail station which provided direct access to Washington D.C. Its diminutive scale, low-pitched roof with the ridge parallel to the street, and lack of superfluous decoration characterized this cottage bungalow. Though the owners fell in love with the charm of the original house, their growing family presented an architectural dilemma: how do you significantly expand a charming little 1920’s Craftsman style house that you love without totally losing the integrity that made it so perfect?
The answer began to formulate after a review of the houses in the turn-of-the-century neighborhood; every older house was two stories tall, each built in a different style, each beautifully proportioned, each much larger than this cottage bungalow. Most of the neighborhood houses had been significantly renovated or expanded. Growing this one-story house would certainly not adversely affect the architectural character of the neighborhood. Given that, the house needed to maintain a diminutive scale in order to appear friendly and avoid a dominating presence.
The simplistic, crisp, honest materials and details of the little house, all painted white, would be saved and incorporated into a new house. Across the front of the house, the three public spaces would be saved, connected along an axis anchored on the left by the living room fireplace, with the dining room and the sitting room to the right. These three rooms are punctuated by thirteen windows, which for this house age and style, really suggests a more modern aesthetic.
Hoachlander Davis Photography.

Detailed Craftsman Front View. Often referred to as a "bungalow" style home, this type of design and layout typically make use of every square foot of usable space. Another benefit to this style home is it lends itself nicely to long, narrow lots and small building footprints. Stunning curb appeal, detaling and a friendly, inviting look are true Craftsman characteristics. Makes you just want to knock on the door to see what's inside!
Steven Begleiter/ stevenbegleiterphotography.com
134.319 Billeder af sort hus
8
