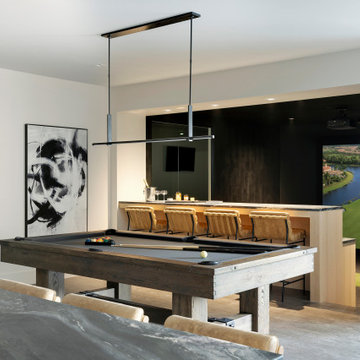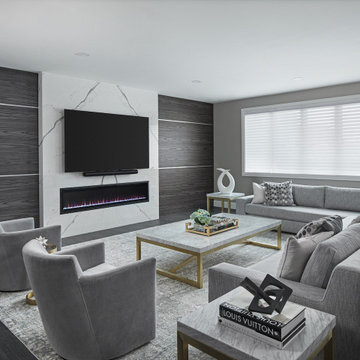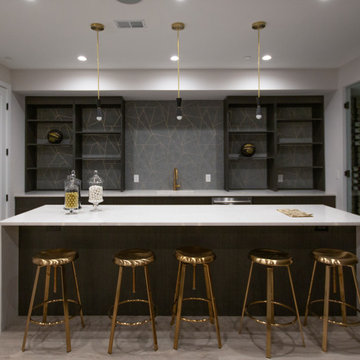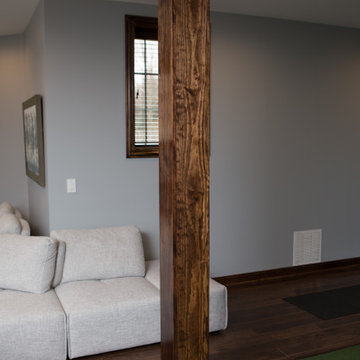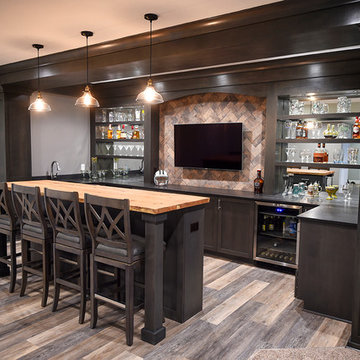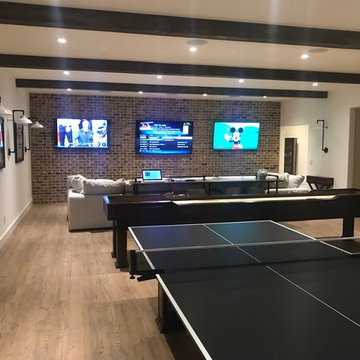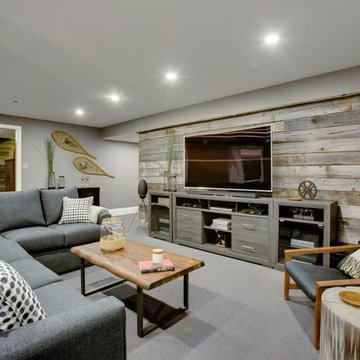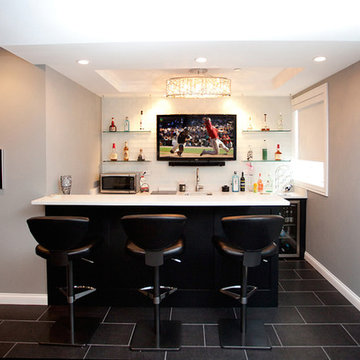7.463 Billeder af sort kælder
Sorteret efter:
Budget
Sorter efter:Populær i dag
221 - 240 af 7.463 billeder
Item 1 ud af 2

A comfortable and contemporary family room that accommodates a family's two active teenagers and their friends as well as intimate adult gatherings. Fireplace flanked by natural grass cloth wallpaper warms the space and invites friends to open the sleek sleeper sofa and spend the night.
Stephani Buchman Photography
www.stephanibuchmanphotgraphy.com
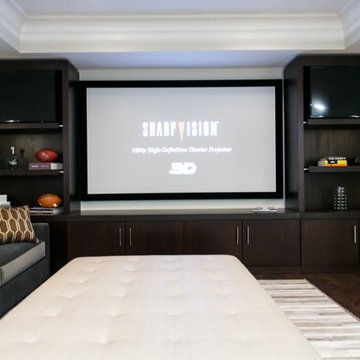
This is the recently finished "SOHO" style basement. There are four people in the home (2 young children) We have always loved the NY Soho vibe and decided to bring it to our basement. The wine cellar,bar,kitchenette, and entertainment center are all made of stainless steel and African Wenge. Joseph and Curtis Custom Wine Cellars built,designed, and installed all of them. The entertainment center has an access door to our mechanical space on the right side...that cabinet had to be built to fit to the 1/16th of an inch, yet be on rollers. The wine cellar has 8 lockers for friends to share their own little space in the wine room. The bar was designed after seeing the Trump Soho hoyel bar...with just a little more detail :)

Overall view with wood paneling and Corrugated perforated metal ceiling
photo by Jeffrey Edward Tryon
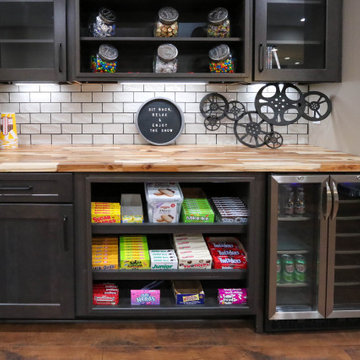
This basement remodeling project consisted of creating a kitchen which has Waypoint 650F door style cabinets in Painted Harbor on the perimeter and 650F door style cabinets in Cherry Slate on the island with Cambria Skara Brae quartz on the countertop.
A bathroom was created and installed a Waypoint DT24F door style vanity cabinet in Duraform Drift with Carrara Black quartz countertops. In the shower, Wow Liso Ice subway tile was installed with custom shower door. On the floor is Elode grey deco tile.
A movie room and popcorn/snack area was created using Waypoint 650F door style in Cherry Slate with Madera wood countertops.
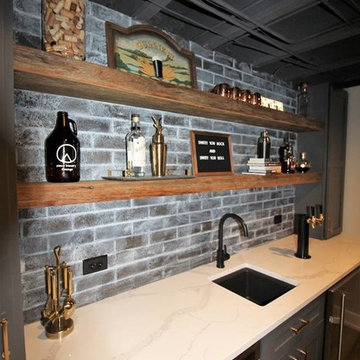
It was a great pleasure working with this unique basement and the homeowners, it was A BLAST!

This 5 bedroom, 4 bathroom spacious custom home features a spectacular dining room, open concept kitchen and great room, and expansive master suite. The homeowners put in a lot of personal touches and unique features such as a full pantry and servery, a large family room downstairs with a wet bar, and a large dressing room in the master suite. There is exceptional style throughout in the various finishes chosen, resulting in a truly unique custom home tailored to the owners.
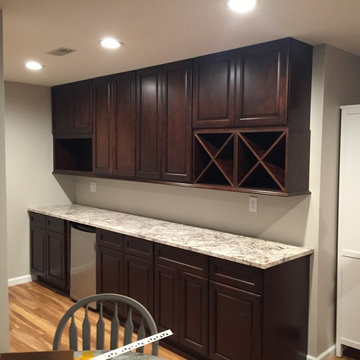
Basement bar perfect for wine bottles, displaying nice glasses, and bottles and storage! Cabinetry and countertop by Riverside Carpet One in Columbus, IN. White Persia Granite countertop.
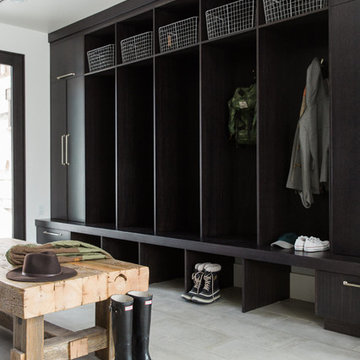
Shop the Look, See the Photo Tour here: https://www.studio-mcgee.com/studioblog/2016/4/4/modern-mountain-home-tour
Watch the Webisode: https://www.youtube.com/watch?v=JtwvqrNPjhU
Travis J Photography
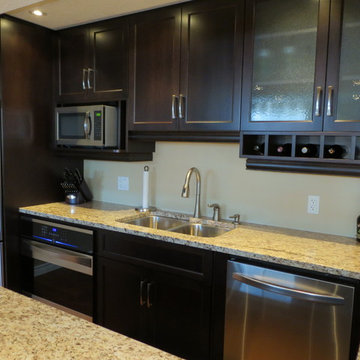
This basement's kitchenette provides storage for entertainment, and almost all the features in a regular kitchen.

Open plan family, cinema , bar area refusrished from a series of separate disconected rooms. Access to the garden for use by day, motorised blinds for cinema viewing
7.463 Billeder af sort kælder
12
