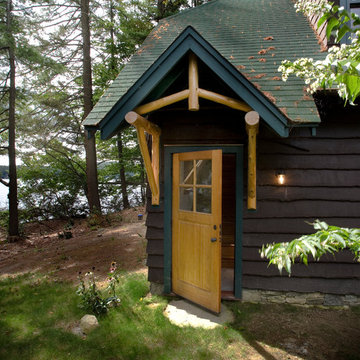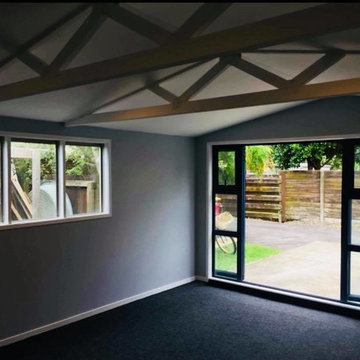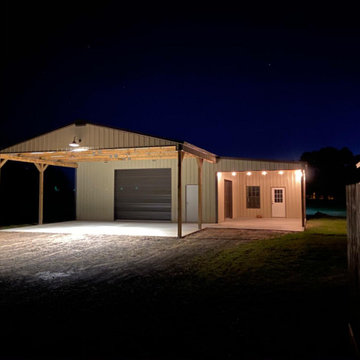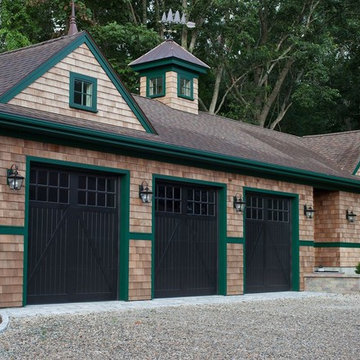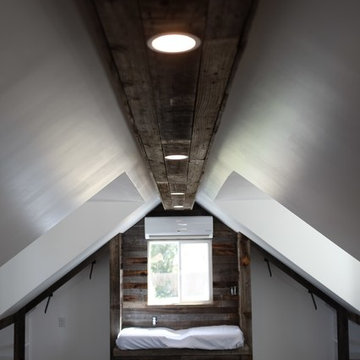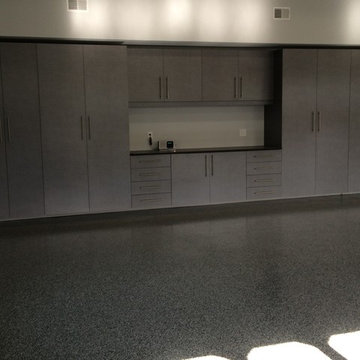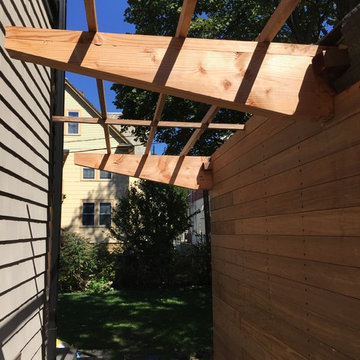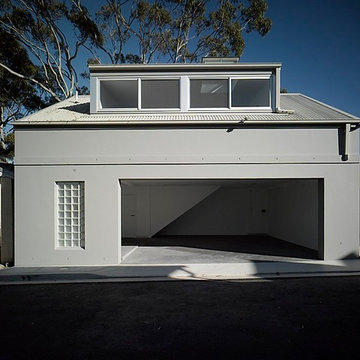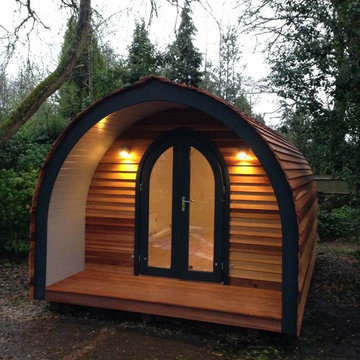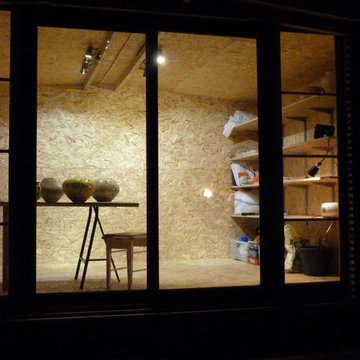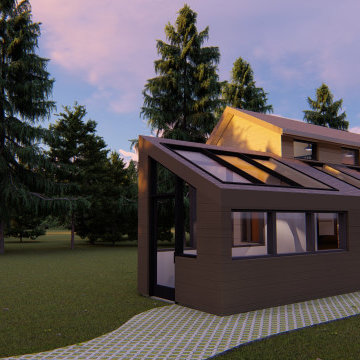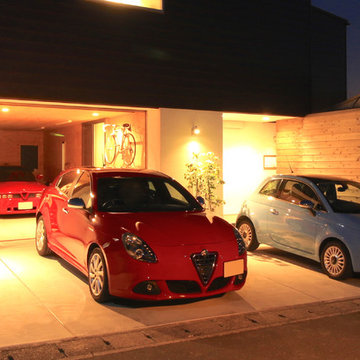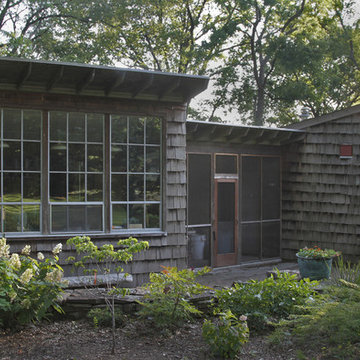654 Billeder af sort kontor, atelier eller værksted
Sorteret efter:
Budget
Sorter efter:Populær i dag
221 - 240 af 654 billeder
Item 1 ud af 3
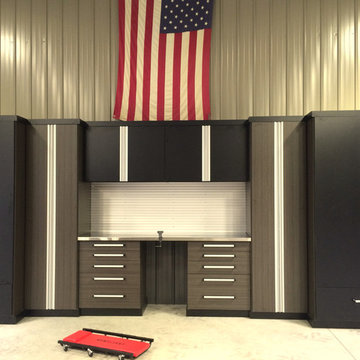
We created all the cabinetry to outfit this large tool shed and workspace in Goshen, KY. The man of the house has several cars and an extensive tool collection. The lady of the house uses a number of cabinets to organize and store holiday decorations for safe keeping and longevity.
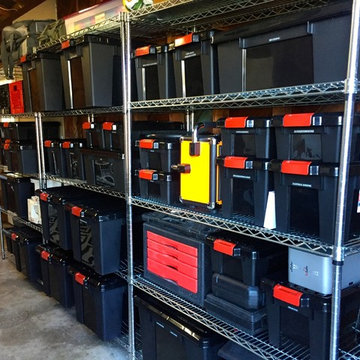
After decluttering and organizing this is the new garage / man cave
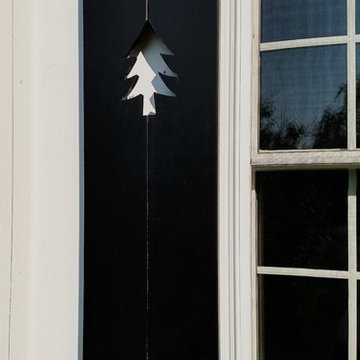
Two-story pole barn with whitewash pine board & batten siding, black metal roofing, Okna 5500 series Double Hung vinyl windows with grids, and custom made tree cut-out window shutters painted black.
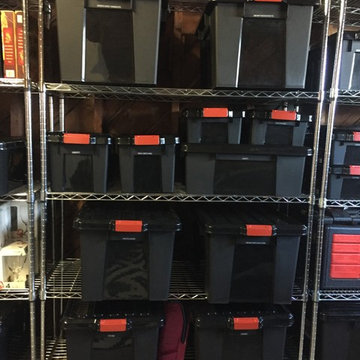
After decluttering and organizing this is the new garage / man cave
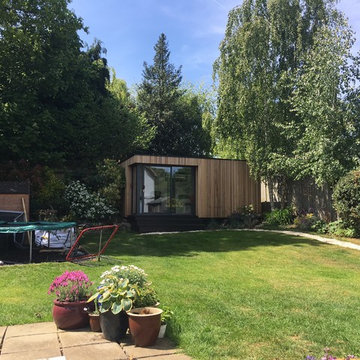
Our client, Steve Lowery, owns a market research consultancy in the healthcare industry. With a number of offices in different locations, the company was spending a lot of money on office space, and Steve and his employees spent a lot of time commuting. A rethink was needed, and Steve decided to do things differently by moving to a home-based office setup.
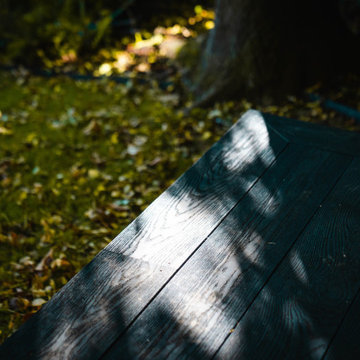
A bespoke garden room for our clients in Coulsdon Surrey.
The room was from our signature range of rooms and based on the Twilight Room goalpost design.
The clients wanted a fully bespoke room to fit snuggling against the boundary of their slopped property overlooking the Garden and family house, the room was to be a multifunctional space for all the family to use. The room needed to work as a break space, with a lounge and TV HIFI.
A home office with desk and sink and fridge and a fitness studio with Yoga mats and Peleton bike.
The room featured 3 leaf bi-fold doors with inbuilt privacy glass, it was clad in Shou Sugi Ban burnt Larch cladding. Internally it featured a built-in sink and storage with a fridge and side Pencil window and was further complimented with a roof lantern with LED strip lighting. The room was heated and cooled with inbuilt air conditioning.
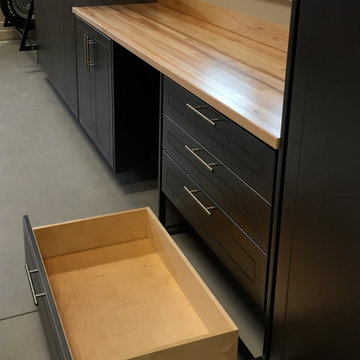
Powder coated garage storage cabinets with workbench and drawer storage.
Heavy Duty adjustable Tire Rack.
654 Billeder af sort kontor, atelier eller værksted
12
