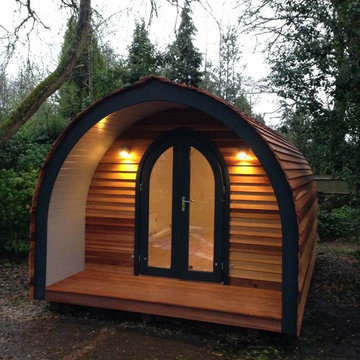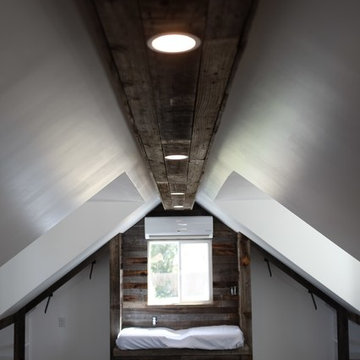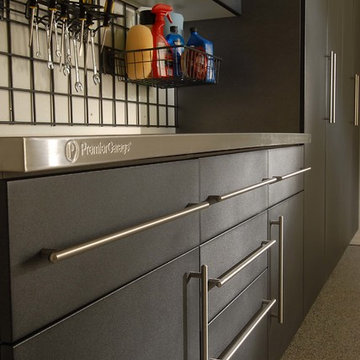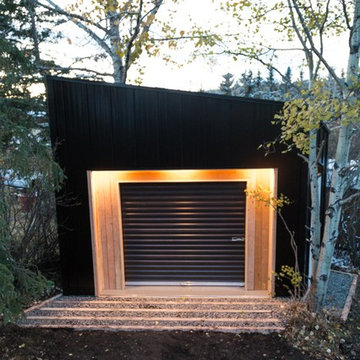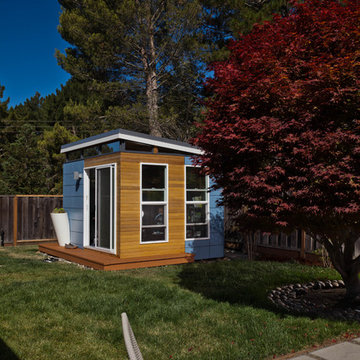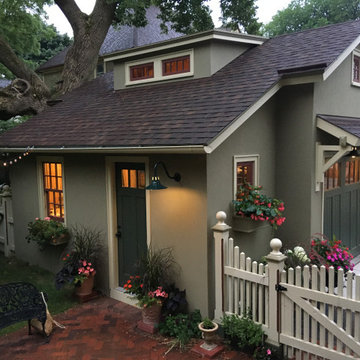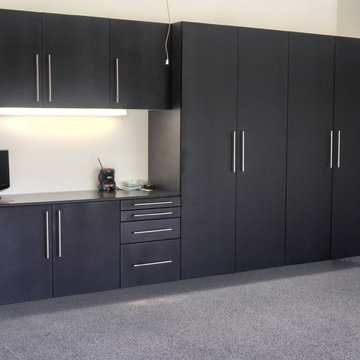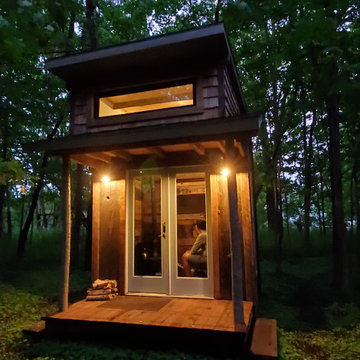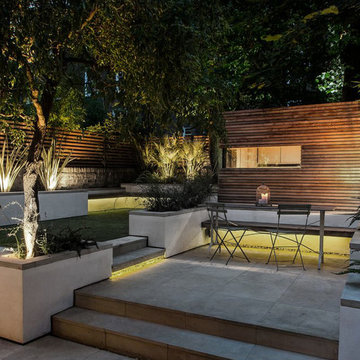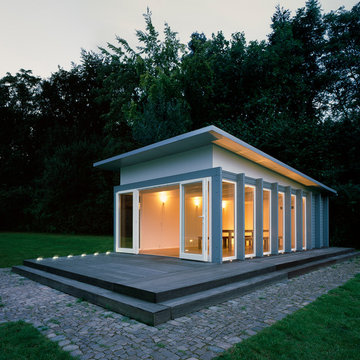655 Billeder af sort kontor, atelier eller værksted
Sorteret efter:
Budget
Sorter efter:Populær i dag
161 - 180 af 655 billeder
Item 1 ud af 3
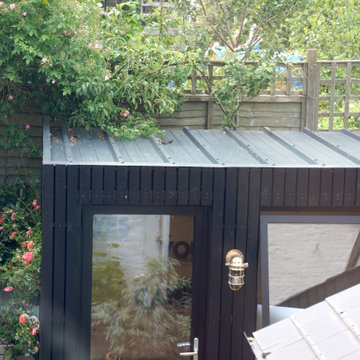
Fully insulated for year round use with industrial grade steel roofing, aluminium windows and door and underfloor heating.
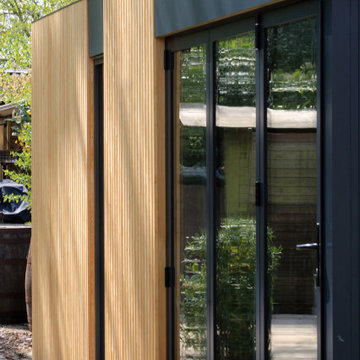
Modern, contemporary garden room with vertical shadow-gap Siberian larch cladding and contrasting anthracite fascia.
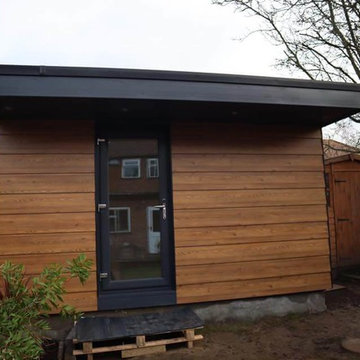
View our most recent build that we completed before Christmas for a lovely family down in London. This garden room is 4m x 3.5m to fit in the space they had available. Creek cladding has been used externally so it matched with the features already in their garden for example the garden shed. Grey PVC windows and doors were installed and a deep roof canopy which extends beyond the front wall to give recessed downlights for the evening. There was no direct access to the garden but luckily our garden rooms come in kit form so we could walk all the materials and tools for the project through the customers house. The project was full completed in 5 working days. For a garden similar to this size and layout you would need a budget of £17,000 and £20,000.
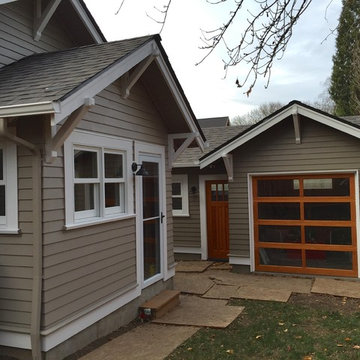
We matched the homes front door exactly for man door, and ordered a custom sized 7' x 7' wood garage door and they were finished together.
Rebuild llc
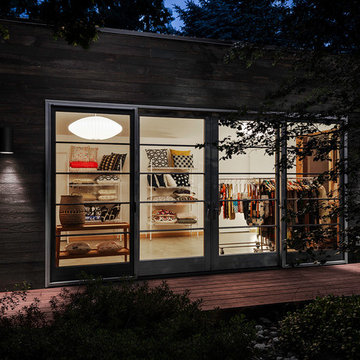
This 450 SF freestanding backyard studio is used to house the owner's textile studio + office; and act as an occasional event space. The design was inspired by the owner's time spent in Japan.
The clean, modern studio is clad with burned cyprus, an ancient Japanese technique known as shou-sugi-ban. The heavily charred cyprus protects against the sun, elements, and insects and creates a soft texture that complements the simple massing and concrete floors.
The 8'x16' sliding doors create a seamless transition to the backyard for fiber arts workshops and events.
Chris Nyce, Nyceone Photography
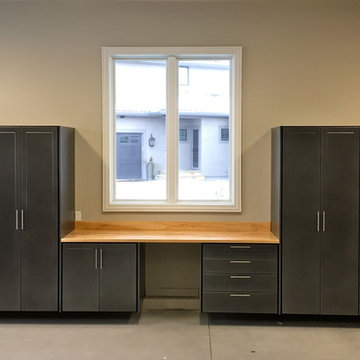
Powder coated garage storage cabinets with workbench and drawer storage.
Heavy Duty adjustable Tire Rack.
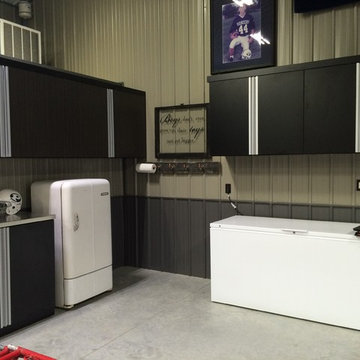
We created all the cabinetry to outfit this large tool shed and workspace in Goshen, KY. The man of the house has several cars and an extensive tool collection. The lady of the house uses a number of cabinets to organize and store holiday decorations for safe keeping and longevity.
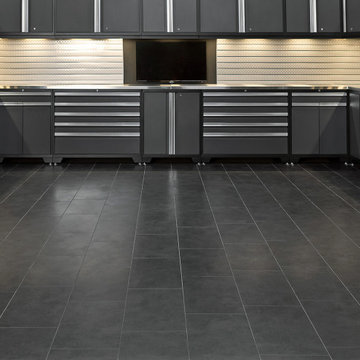
Premium Resilient Vinyl Flooring ranges from luxury vinyl floor tile and luxury vinyl plank flooring from NewAge Products with Commercial Grade Protection, scratch, water, stain resistance.
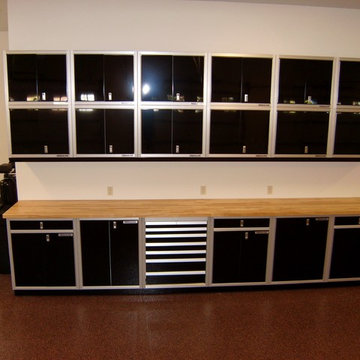
After creating custom cabinets for more than 30 years, we are the premiere authority for your garage storage needs, with many options including uppers, base, tall and oversize cabinets that are easy to clean and provide added support. Our designers will provide you with the resources to offer more space for the ultimate tool and car collection.
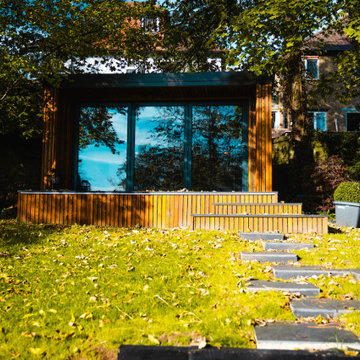
A bespoke garden room for our clients in Coulsdon Surrey.
The room was from our signature range of rooms and based on the Twilight Room goalpost design.
The clients wanted a fully bespoke room to fit snuggling against the boundary of their slopped property overlooking the Garden and family house, the room was to be a multifunctional space for all the family to use. The room needed to work as a break space, with a lounge and TV HIFI.
A home office with desk and sink and fridge and a fitness studio with Yoga mats and Peleton bike.
The room featured 3 leaf bi-fold doors with inbuilt privacy glass, it was clad in Shou Sugi Ban burnt Larch cladding. Internally it featured a built-in sink and storage with a fridge and side Pencil window and was further complimented with a roof lantern with LED strip lighting. The room was heated and cooled with inbuilt air conditioning.
655 Billeder af sort kontor, atelier eller værksted
9
