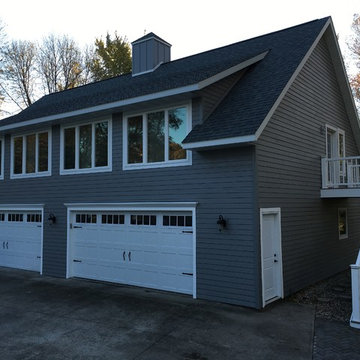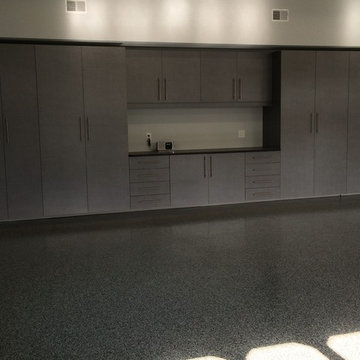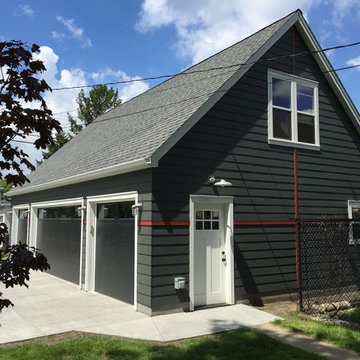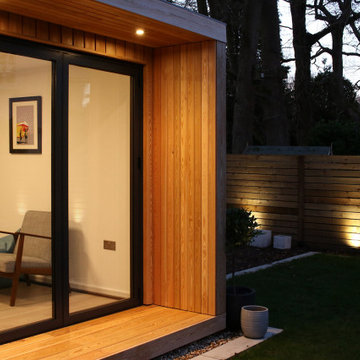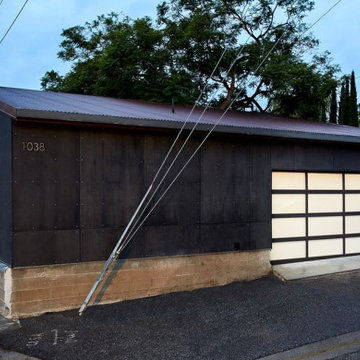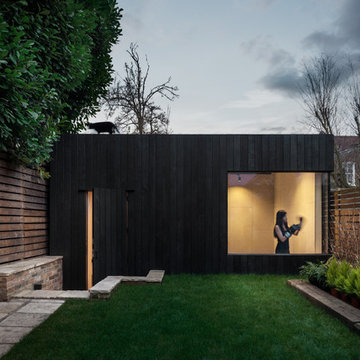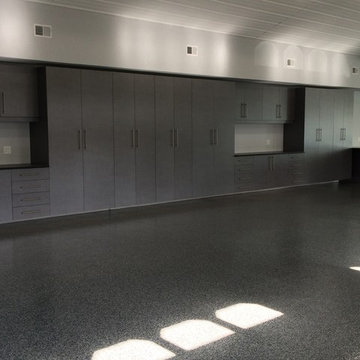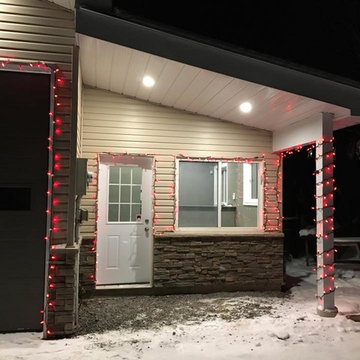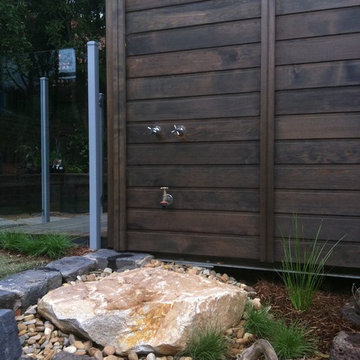656 Billeder af sort kontor, atelier eller værksted
Sorteret efter:
Budget
Sorter efter:Populær i dag
141 - 160 af 656 billeder
Item 1 ud af 3
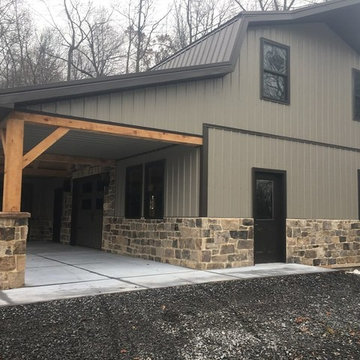
London natural thin stone veneer for the Quarry Mill adds character to this rustic inspired garage workshop. London real thin stone veneer brings a selection of rectangular shapes with browns, grays, blacks, and some gold tones. The London stone is great for any sized project like accent walls, chimneys, and exterior siding. The shapes and colors help enhance the wavy textures that are all over these stones. This adds dimension to your project while the colors help these stone blend in well with any home’s décor.
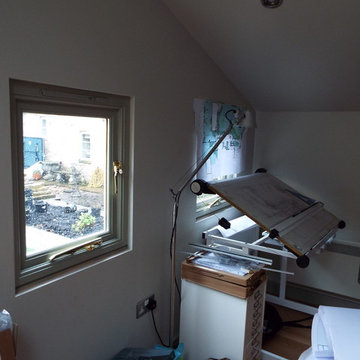
Our skilled professionals can offer you the extra space within your home and garden that you might not have thought was possible. The benefit of our garden building service is that you can utilise your garden space all year round. There are countless ways that you can make use of the extra space. This bespoke garden Office has been finished to a high standard inside and out and has been personalised for the garden designer to meet his specific office requirements.
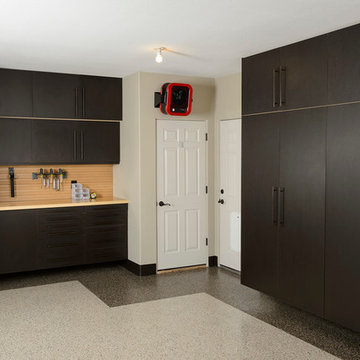
Keep everything up off the floor and behind closed doors with custom vertical cabinets.
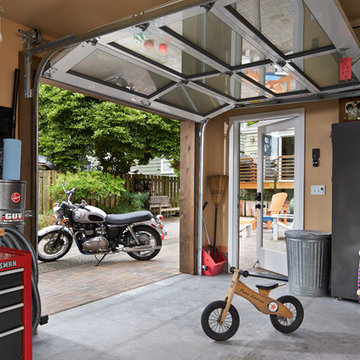
Benjamin Benschneider
The steep driveway that once divided the backyard was filled and surfaced with pavers to create a multi-use ‘outdoor room’ that connects both buildings.
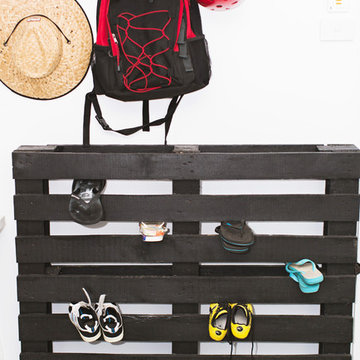
Learn how to make this pallet show rack for your garage or command centre, by Tomfo
Photo credit: Vicki james
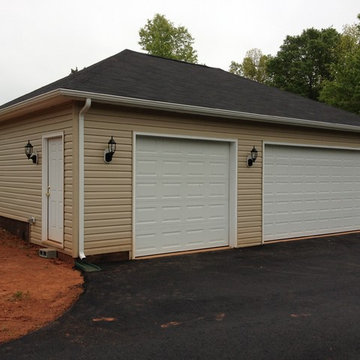
Large 3 car garage / workshop by Town & Country Remodeling, with hip roof, that we built in Fauquier County VA

This exclusive guest home features excellent and easy to use technology throughout. The idea and purpose of this guesthouse is to host multiple charity events, sporting event parties, and family gatherings. The roughly 90-acre site has impressive views and is a one of a kind property in Colorado.
The project features incredible sounding audio and 4k video distributed throughout (inside and outside). There is centralized lighting control both indoors and outdoors, an enterprise Wi-Fi network, HD surveillance, and a state of the art Crestron control system utilizing iPads and in-wall touch panels. Some of the special features of the facility is a powerful and sophisticated QSC Line Array audio system in the Great Hall, Sony and Crestron 4k Video throughout, a large outdoor audio system featuring in ground hidden subwoofers by Sonance surrounding the pool, and smart LED lighting inside the gorgeous infinity pool.
J Gramling Photos
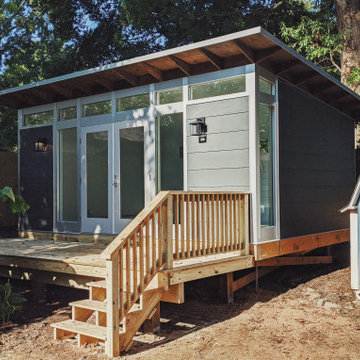
Work hard, play hard! This 12x20 Signature Series Studio Shed doubles as a home office and music studio.
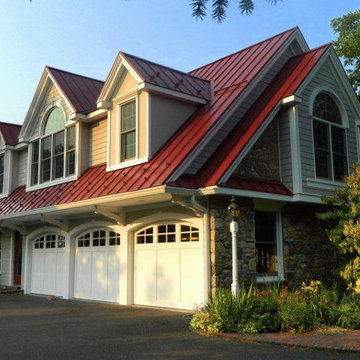
Bob was engaged to completely overhaul the look and function of and existing Garage to re-create a Second Floor Artist Studio for the love of painting.
http://clearviewstudio.blogspot.com/
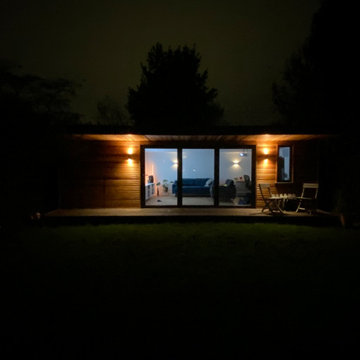
fully bespoke Garden Room for our clients Jo & Rich in Walton on Thames Surrey. The room was fully bespoke shaped design based on our Sunset room from our signature range. The clients wanted us to create a room that all the family could use but the main focus was to create a room that could be multifunctional and include a work from a home studio, A home Gym, A lounge and a home cinema room with a projector. The room also needed space for integrated storage and a hidden door in the premium Canadian `redwood cladding, the storage space required needed t include multiple bikes and told and paddleboards. The room was clad in our Canadian Redwood cladding and complimented with a corner set of 3 leaf bi-fold doors and further complimented with a separate pencil window to the office gym area.
The overall room is complimented with ambient lighting and dual air conditioning/heating. We also designed and built the raised stepped decking area using Millboard composite decking.
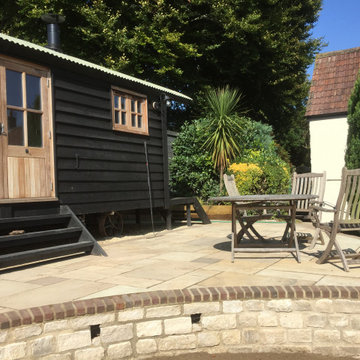
Main terrace curves around in front of the shepherds hut creating a generous entertaining and dining space
656 Billeder af sort kontor, atelier eller værksted
8
