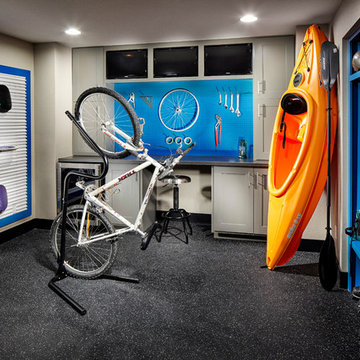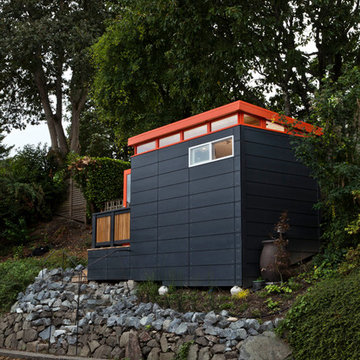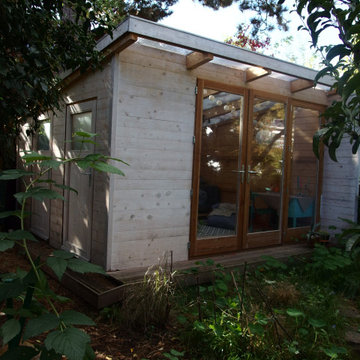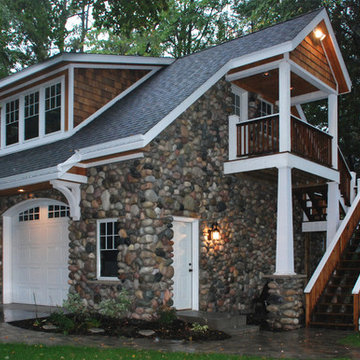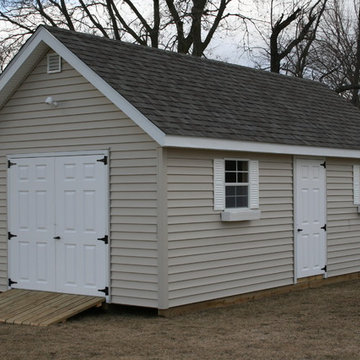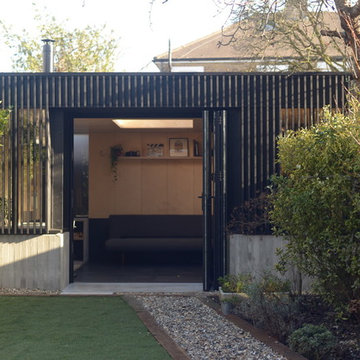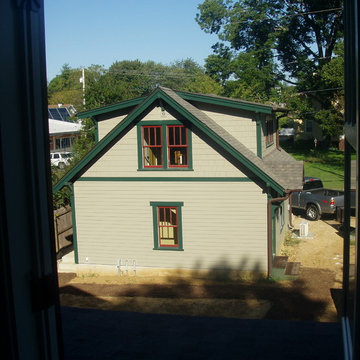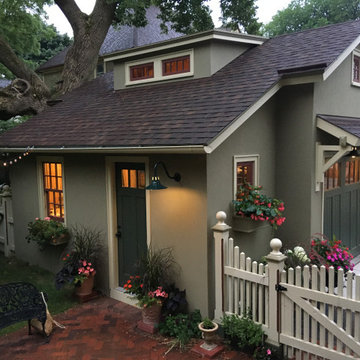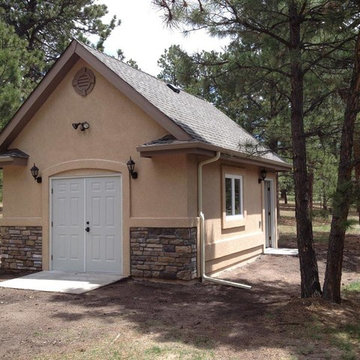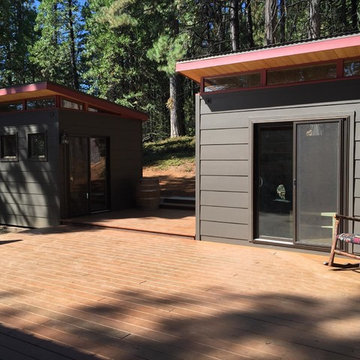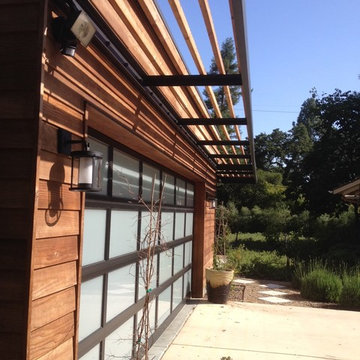656 Billeder af sort kontor, atelier eller værksted
Sorteret efter:
Budget
Sorter efter:Populær i dag
81 - 100 af 656 billeder
Item 1 ud af 3
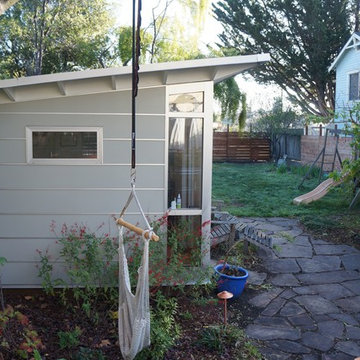
A kid's play house, and a traditional storage shed - also in the backyard with this 10x12 Studio Shed home office - welcome the whole family into the outdoors!
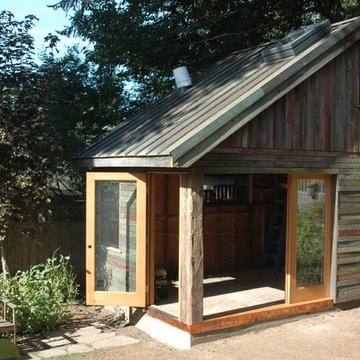
The firehouse is a freestanding, backyard studio building. Its construction includes a wide range of reclaimed materials, including wood siding, a metal roof and wood columns and beams.
Size
200 sq. ft.
Materials
Reclaimed wood siding, Reclaimed metal roof, Wood framing, Custom steel fixtures
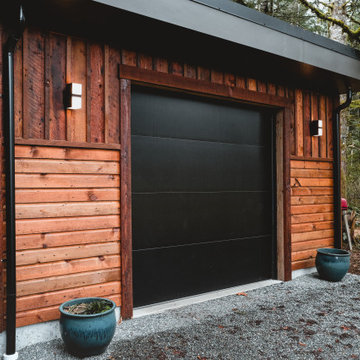
The garage for this residence is very unique. It boasts a 1200SF green roof over the 18 x 26 garage/shop and 10 x 26 carport and storage area. Addtionally there is a 8 x 18 office located on the back of the garage making this a very multipurpose space.
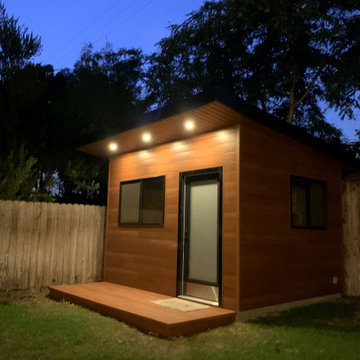
Cedar Renditions siding in Timberline, and Zuri Premium Decking in Pecan.
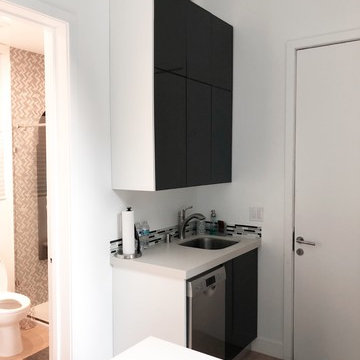
Garage Conversion (ADU)
We actually specialize at garage conversion projects,
We handle all the stages involves- plans/permits, design and construction.
Adding ADU raise your house value, your allowed to add up to 1200sf of living space which will produce you a great second income and will cover your project expenses.
Please feel free to take a look at our photos gallery of some of our work.
We offer competitive prices with the best quality, free 3D design -to help you be sure on what you like and around the clock customer care by our project managers.
We will help you choose the best design that will fit exactly to your needs, take you to our show-rooms with some of the best materials inventory you can find today. (Low, middle and high end )
This project located at Mountain View, custom modern design, high ceilings, flat-panel custom kitchen cabinets, walking shower, laminate flooring, LED lights, custom windows..
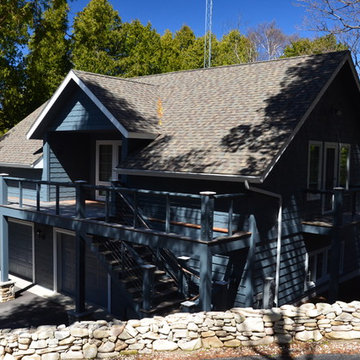
Another view of the above garage living space. Photo by: Tom Birmingham
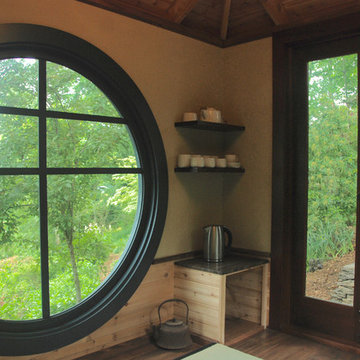
The custom round window with a dragonfly motif was designed as a portal overlooking the woodland gardens, and koi pond in the distance.
A small built-in cabinet houses the essentials for making tea, and two floating mahogany shelves hold a small tea pot and cups.
Glen Grayson, Architect
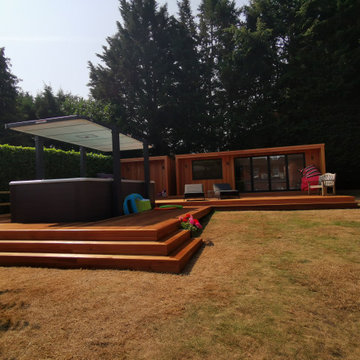
The original idea was to build a contemporary cedar-clad garden room which could be used as a work-from-home space and gym. With a Primrose project its OK to change the plan half way through and theses photos illustrate this perfectly!
Although not typical, scope-creep can happen when clients see the room taking shape and decide to add the odd enhancement, such as decking or a patio. This project in Rickmansworth, completed in August 2020, started out as a 7m x 4m room but the clients needed somewhere to store their garden furniture in the winter and an ordinary shed would have detracted from the beauty of the garden room. Primrose therefore constructed, not a shed, but an adjacent store room which mirrors the aesthetic of the garden room and, in addition to housing garden furniture, also contains a sauna!
The decking around the swim spa was then added to bring all the elements together. The cedar cladding and decking is the highest grade Canadian Western Red Cedar available but our team still reject boards that don’t meet the specific requirements of our rooms. The rich orange-brown tones are accentuated by UV oil treatment which keeps the Cedar looking pristine through the years.
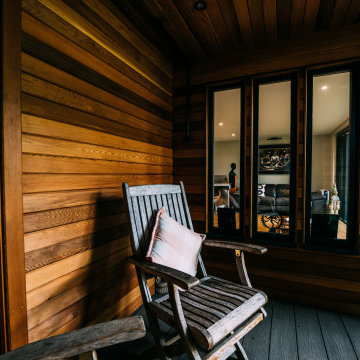
We design and build Garden rooms that look good from any angle.. We create outdoor rooms that sit and interact within your garden, spaces that are bespoke and built and designed around your own unique specifications.
Allow yourself to create your dream room and get into the Garden room.
656 Billeder af sort kontor, atelier eller værksted
5
