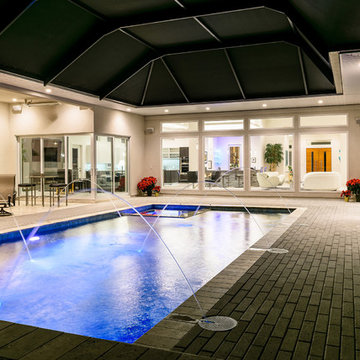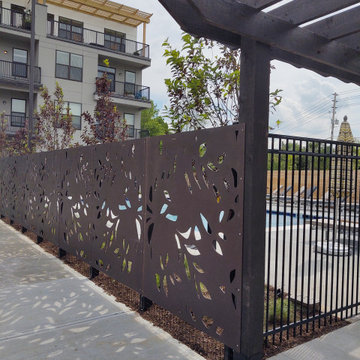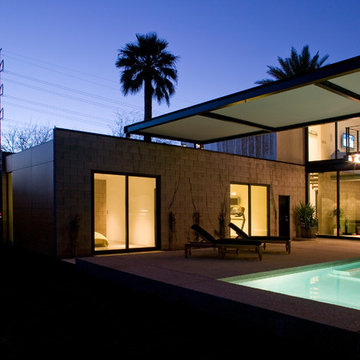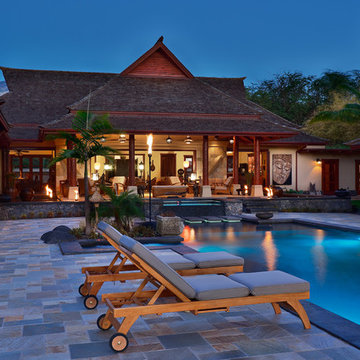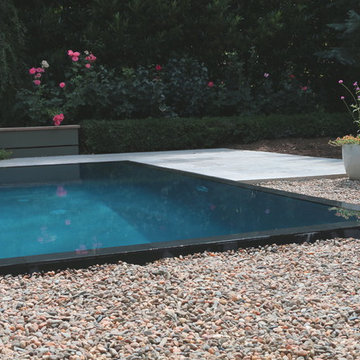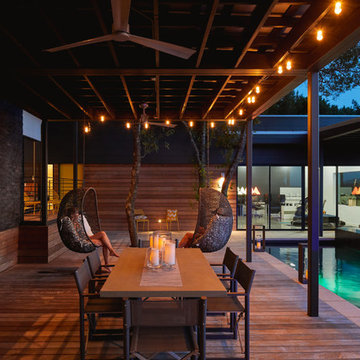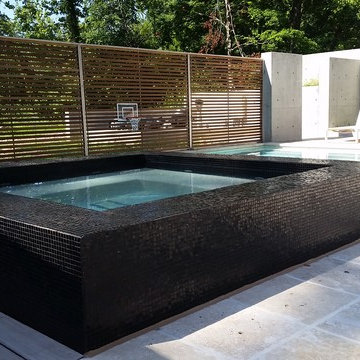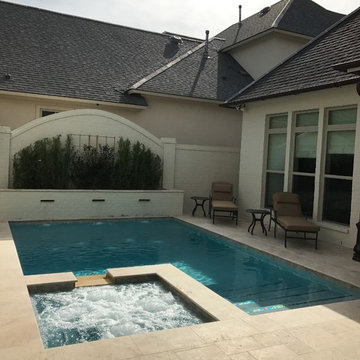280 Billeder af sort pool på gårdsplads
Sorteret efter:
Budget
Sorter efter:Populær i dag
41 - 60 af 280 billeder
Item 1 ud af 3
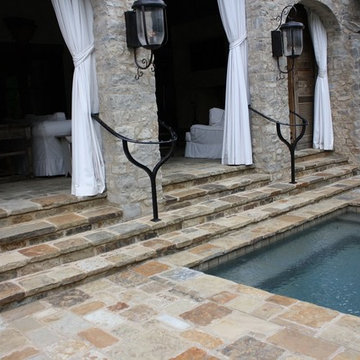
Malahide thin stone veneer from the Quarry Mill gives this pool a relaxing and old world feel. Malahide natural stone veneer has gray and white tones that will add a bit of simple charm to your projects. The irregular stone stapes and random edges will work well with projects like accent walls, exterior siding, and chimneys. These random shapes will create a unique pattern of stone and add dimension to your space. Malahide stones also adds an antique element to both rustic and contemporary decors. The neutral colors will blend well with both the dark or metallic tones of modern electronics and priceless collectables and art.
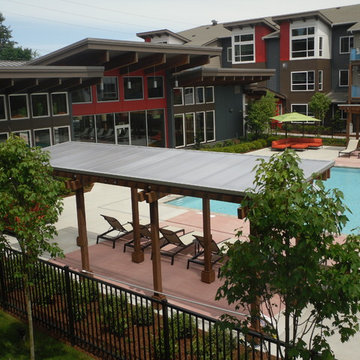
This 491 unit apartment complex is conveniently located adjacent to a scenic wooded wetland area onsite, and a large commercial center across the street.
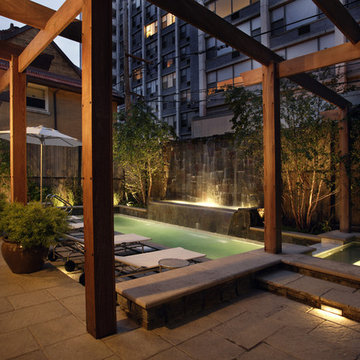
Request Free Quote
This Urban Naturescape illustrates what can be done in a limited City of Chicago space. The swimming pool measures 9'0" x 31'0" and the hot tub meaures 8'0" x 9'0". The water feature has a 15'6" x 6'0" footprint, and raises 10'0" in the air to provide a beautiful and mellifluous cascase of water. Limestone copings and Natural stone decking along with beautiful stone fascia and wood pergola bring the entire project into focus. Linda Oyama Bryan
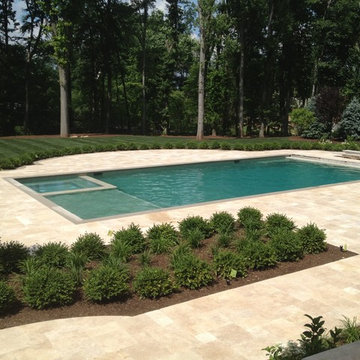
After: Installation of gunite pool, travertine pool deck and landscape
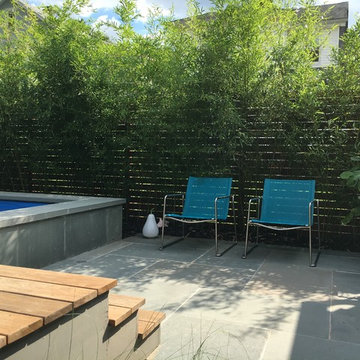
In a suburb less than 3 miles from Manhattan an old house underwent a major facelift. I had a good fortune of being invited to participate on the garden design and installation.
In the front a simple corten steel frame lifts an arrangement of Carex Pensilvanica, that will mature into a lawn that will not need mowing. Playful clusters of Boxwoods add structure and winter interest.
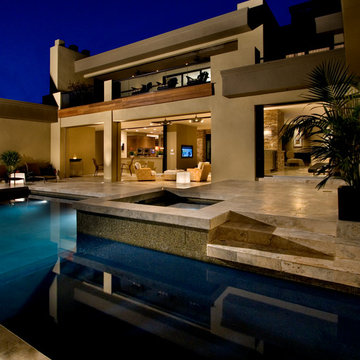
Amaryllis is almost beyond description; the entire back of the home opens seamlessly to a gigantic covered entertainment lanai and can only be described as a visual testament to the indoor/outdoor aesthetic which is commonly a part of our designs. This home includes four bedrooms, six full bathrooms, and two half bathrooms. Additional features include a theatre room, a separate private spa room near the swimming pool, a very large open kitchen, family room, and dining spaces that coupled with a huge master suite with adjacent flex space. The bedrooms and bathrooms upstairs flank a large entertaining space which seamlessly flows out to the second floor lounge balcony terrace. Outdoor entertaining will not be a problem in this home since almost every room on the first floor opens to the lanai and swimming pool. 4,516 square feet of air conditioned space is enveloped in the total square footage of 6,417 under roof area.
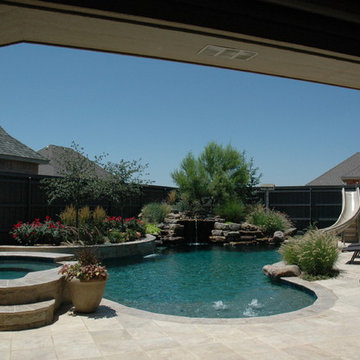
GEORGOUS INGROUND POOL WITH LARGE RADIUS CURVES, NATURAL ROCK GROTTO, WITH ELEVATED SPA AND WALL, TRAVERTINE PAVERS TIE INTO THIS POOL BEAUTIFULLY WITH A SLIGHT CONTRAST WITH NOCHE COPING AND IVORY PAVERS, THIS POOL HAS A CUSTOM PLASTER FINISH, WITH A BEAUTIFUL LANDSCAPE THROUGHOUT
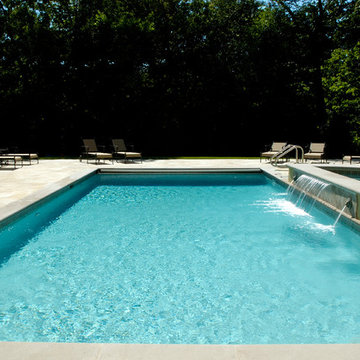
Request Free Quote
This mediterranean style swimming pool measures 18'0" x 36'0", and the raised spa measures 11'0" long with a 5'6' semi-circular side. The spa has a spillover water feature. Both the swimming pool and hot tub are capped by Indiana Limestone Coping. The decking is Jerusalem Limestone. The negative side of the raised spa is stucco. An automatic pool safety cover with custom stone lid system keeps the pool safe and clean. Photos by Linda Oyama Bryan
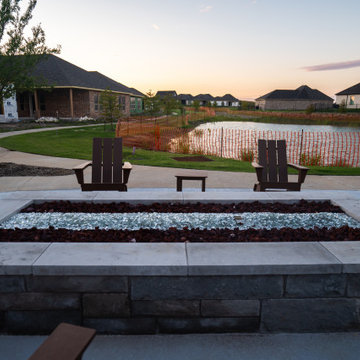
Mansfield Reserve
This fifth build in the series blends proven features with whole new design concepts and new product lines to converge into a complete active lifestyle oasis.
Every corner in virtually every direction delivers a function while it complements the terrain and the landscape natural beauty. This big pool comes with unique styling inside & out, with artistry in every corner. Innovative "Fresco" patio coverings let in natural light, while they keep out the heat and deliver a subtle modern look to an otherwise rustic scene. More durable metal pool cabana arbor structures deliver shade, with a sleek & modern look. Gathering places abound, from the fire pit under the string lights, to the outdoor kitchen with a long pub table serving bar. The outdoor great room connects to a well-lit single-double pickle ball court, for daytime and nighttime fun!
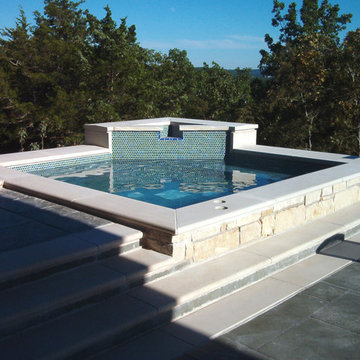
Spa design utilizing Shotcrete Inground Spa Shell with Natural Sandstone Retaining Walls, Slate Stamped Concrete decking, Spa Waterfall. Features Milled Stone Coping and Fully Tiled Spa Interior
~ Nice! ~
Design & Pic's by Doug Fender
Const. By Doug & Craig Fender dba
Indian Summer Pool and Spa
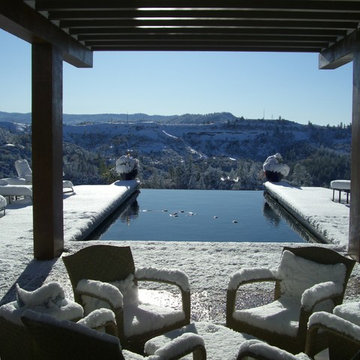
Impluvium Architecture
Location: Murphys, CA, USA
See a full video tour here > https://vimeo.com/297813382
This is my Parents 2nd Custom House (see Haley #1 for their first house I designed). I was the Architect with my mother the Interior Designer and my Father the Builder
This is a special (2nd house) project designed to house us (the kids and my sister's family) in the detached bungalows that are connected via breezeway to the main house. It is a true resort house with a great deal of love and craftsmanship!
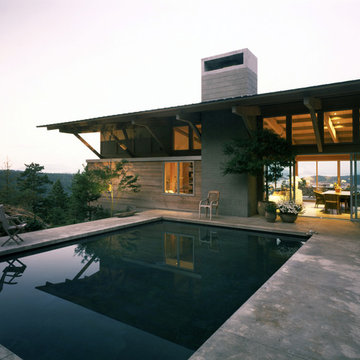
Lopez Island Retreat, exterior view of the courtyard and pool.
Photo credit: Paul Warcholjavascript:;
280 Billeder af sort pool på gårdsplads
3
