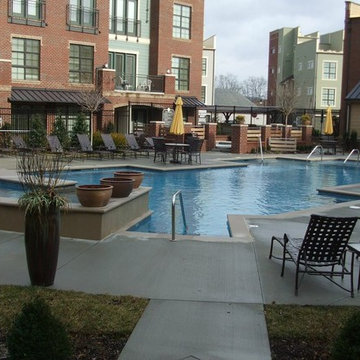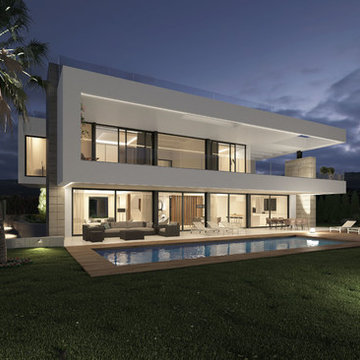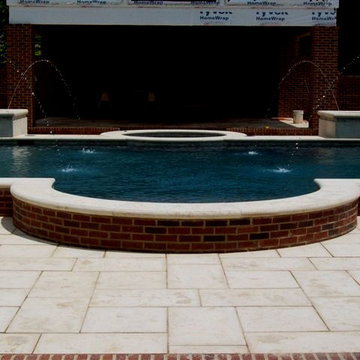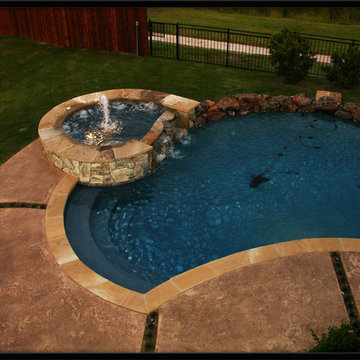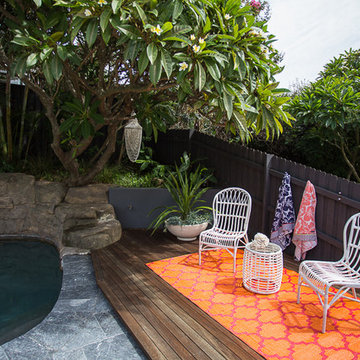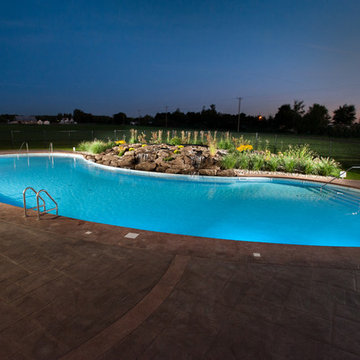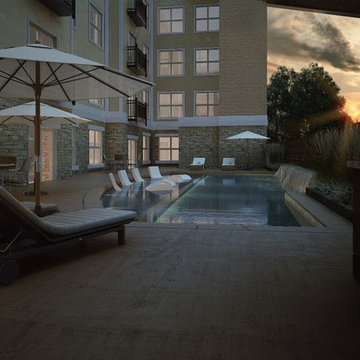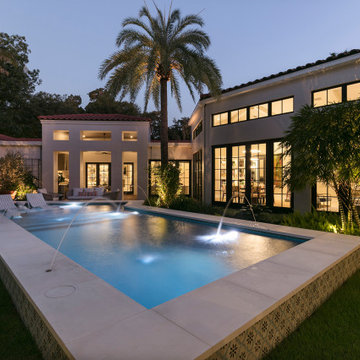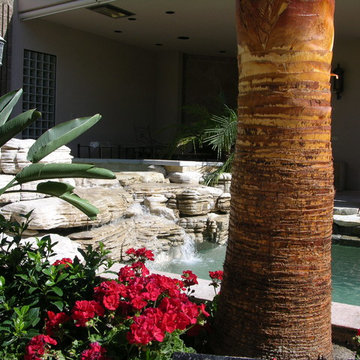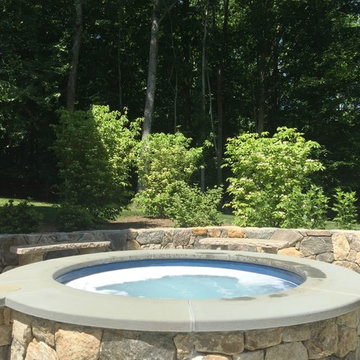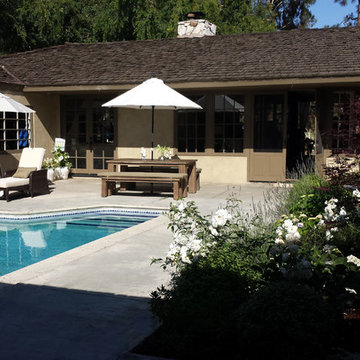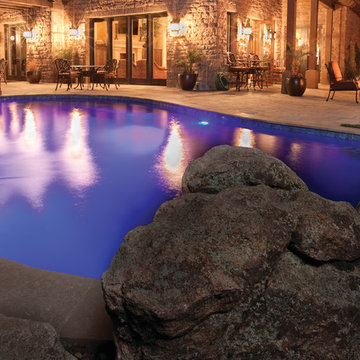281 Billeder af sort pool på gårdsplads
Sorteret efter:
Budget
Sorter efter:Populær i dag
101 - 120 af 281 billeder
Item 1 ud af 3
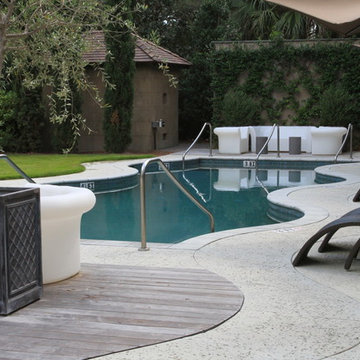
This project was designed by architect and developer of Cypress Pointe, Mitch LaPlante. To quote Mitch, "Nature is the inspiration for this pool and water feature design. The Tranquility Garden Pool is nestled quietly within grand oaks and large pine trees, orchestrated to blend into its surrounding. The curvature of the pool reflects the pattern waves leave on the beach as they wash ashore and the cascading water features are a nod the to the waterways that surround Kiawah Island, South Carolina. The pool and deck were built by Aqua Blue Pools. Water features installed by Aqua Blue Pools. The interior finish is French Silver Aggregate, the waterline tile is 1'x1" Fujiwah Albi, deck is a combination of Ipe wood and the pool coping is pre-cast concrete.
Photo Credit: Clint Fore
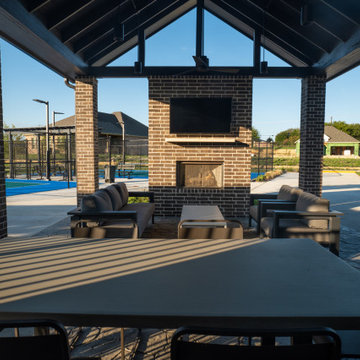
Mansfield Reserve
This fifth build in the series blends proven features with whole new design concepts and new product lines to converge into a complete active lifestyle oasis.
Every corner in virtually every direction delivers a function while it complements the terrain and the landscape natural beauty. This big pool comes with unique styling inside & out, with artistry in every corner. Innovative "Fresco" patio coverings let in natural light, while they keep out the heat and deliver a subtle modern look to an otherwise rustic scene. More durable metal pool cabana arbor structures deliver shade, with a sleek & modern look. Gathering places abound, from the fire pit under the string lights, to the outdoor kitchen with a long pub table serving bar. The outdoor great room connects to a well-lit single-double pickle ball court, for daytime and nighttime fun!
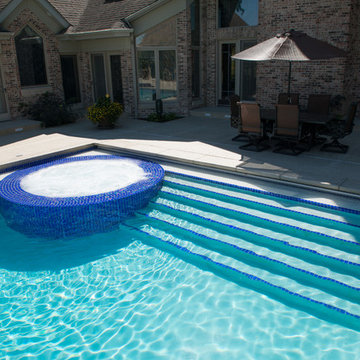
In-pool spa is totally encased in stunning iridescent glass Lightstreams tile. Tile trims the steps and bench for a coordinated look. We created lever concrete cast site pavers on the auto cover lid for a coordinated integration with the deck. Control pad near the spa allows for custom use of the environment. Photo by Tim Schoon
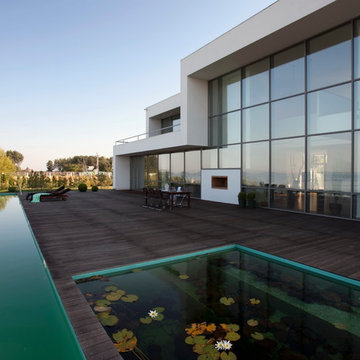
Residential 425 м²
Location: Ukraine, Kiev
Architect: V.Morskoy
Жилой дом 425 м²
Месторасположение: Украина, Киев
Архитектор: В.А.Морской
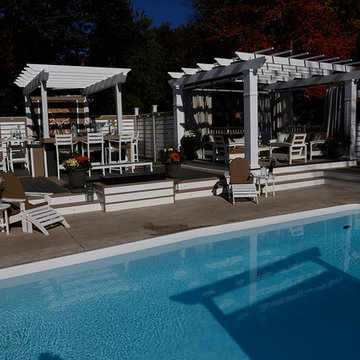
Designed by Paul Lafrance and built on HGTV's "Decked Out" episode, "The Beach Club Deck".
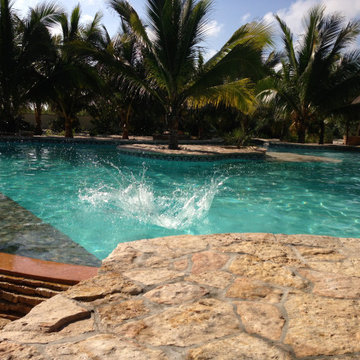
Architectural Design and Construction of Infinity pool at the Beach in San Bruno Yucatan. Design and Built by Gabriela Cornelio Architect in Xtampu Yucatan Mexico for Merida Architects Firm
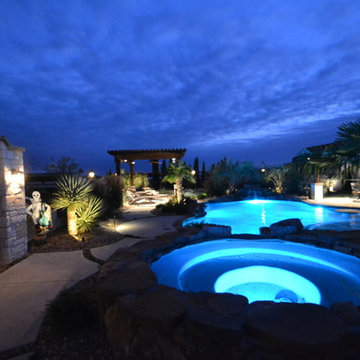
This Parker county beauty has shade on both sides of the pool thanks to the 2 arbors. There is a flagstone beach entry, built in table, multiple waterfalls to give views from all areas of the yard. The raised spa has a natural looking stream going into the pool. The spa also has top step surrounding the seating well to give larger visual look without larger gallons & heating time. The LED lights and low voltage lighting around the pool give it a calming atmosphere at night. It is enclosed in Granbury chopped stone screen walls with stone archway to help block out the driveway. Pool designed by Mike Farley and constructed by Claffey Pools. Photos by Mike Farley
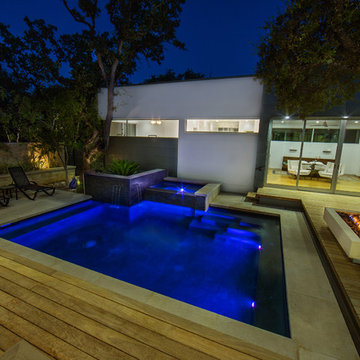
This well placed modern pool was designed to fit in a small space and with keeping the area open has a large feel. The use of many types of finishes gives this home a lot of character with even more charm. Photography by Vernon Wentz of Ad Imagery.
281 Billeder af sort pool på gårdsplads
6
