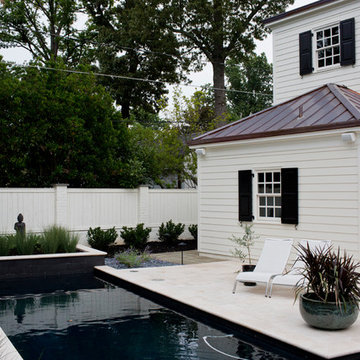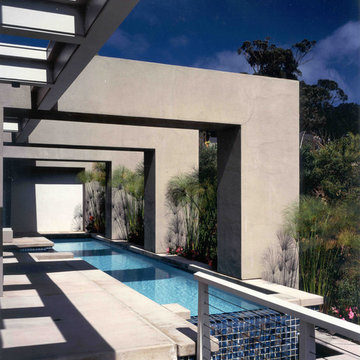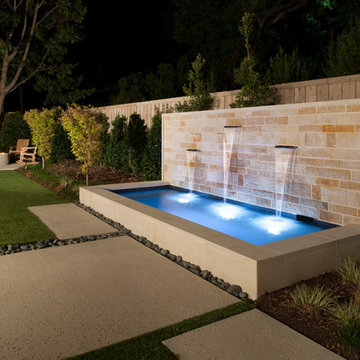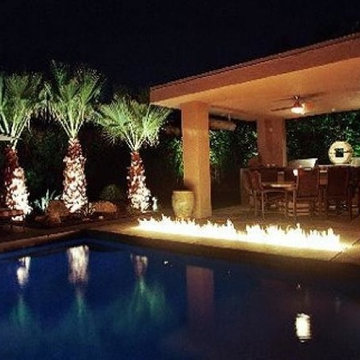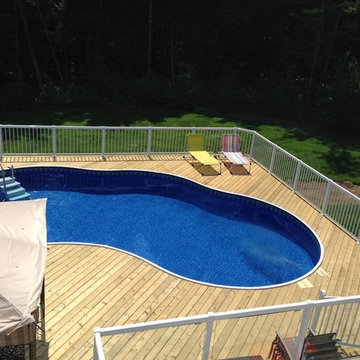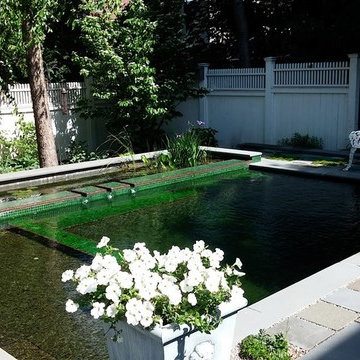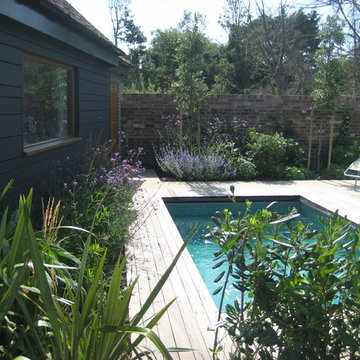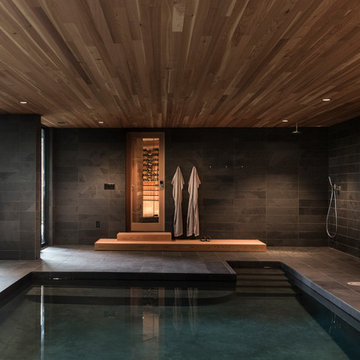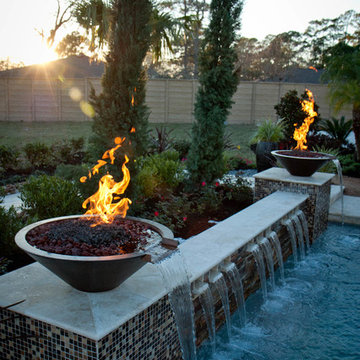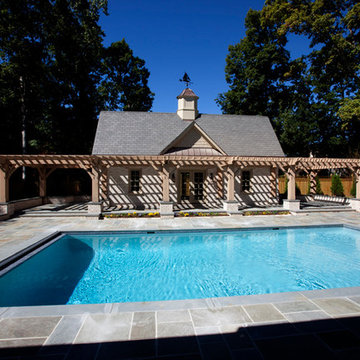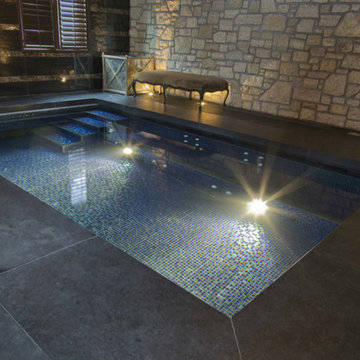Pool
Sorteret efter:
Budget
Sorter efter:Populær i dag
121 - 140 af 37.809 billeder
Item 1 ud af 2
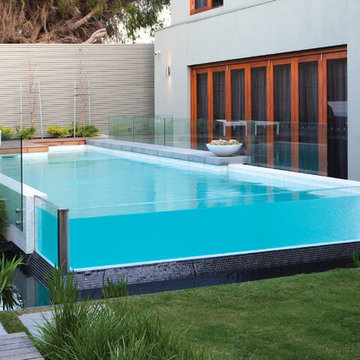
Frameless Pool fence and pool walls designed and installed by Frameless Impressions
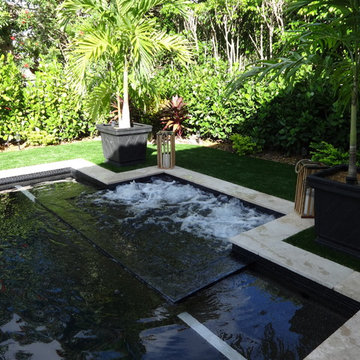
This project was recently completed in Parkland, Florida. The spa almost 'disappears' into the pool when not in use. At first glance it is barely discernible. The swimming pool features 12" x 24" ivory coping, 1" x 2" gray glass tile, and SGM RiverROk "Emerald Black". The backyard also includes artificial turf around the swimming pool.
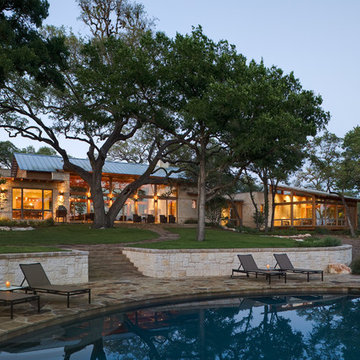
The program consists of a detached Guest House with full Kitchen, Living and Dining amenities, Carport and Office Building with attached Main house and Master Bedroom wing. The arrangement of buildings was dictated by the numerous majestic oaks and organized as a procession of spaces leading from the Entry arbor up to the front door. Large covered terraces and arbors were used to extend the interior living spaces out onto the site.
All the buildings are clad in Texas limestone with accent bands of Leuders limestone to mimic the local limestone cliffs in the area. Steel was used on the arbors and fences and left to rust. Vertical grain Douglas fir was used on the interior while flagstone and stained concrete floors were used throughout. The flagstone floors extend from the exterior entry arbors into the interior of the Main Living space and out onto the Main house terraces.
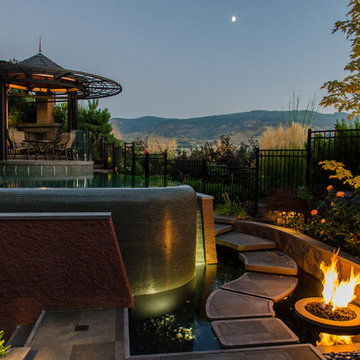
55' of continuously curved infinity edge incorporating full radius cap to keep water adhered to wall, avoiding splash out from narrow elevated runnel troughs, along with providing pristine operational silence.
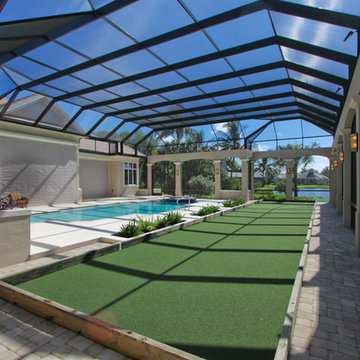
An extreme makeover turns an unassuming lanai deck into an outdoor oasis. These Bonita Bay homeowners loved the location of their home, but needed it to fit their current lifestyle. Because they love to entertain, they wanted to maximize their outdoor space—one that would accommodate a large family and lots of guests.
Working with Progressive Design Build, Mike Spreckelmeier helped the homeowners formulate a list of ideas about what they wanted to achieve in the renovation; then, guided them through the process of planning their remodel.
The renovation focused on reconfiguring the layout to extend the outdoor kitchen and living area—to include a new outdoor kitchen, dining area, sitting area and fireplace. Finishing details comprised a beautiful wood ceiling, cast stone accents, and porcelain tile. The lanai was also expanded to include a full size bocce ball court, which was fully encased in a beautiful custom colonnade and screen enclosure.
With the extension of the outdoor space came a need to connect the living area to the existing pool and deck. The pool and spa were refinished; and a well thought-out low voltage remote-control relay system was installed for easy control of all of the outdoor and landscape lighting, ceiling fans, and hurricane shutters.
This outdoor kitchen project turned out so well, the Bonita Bay homeowners hired Progressive Design Build to remodel the front of their home as well.
To create much needed space, Progressive Design Build tore down an existing two-car garage and designed and built a brand new 2.5-car garage with a family suite above. The family suite included three bedrooms, two bathrooms, additional air conditioned storage, a beautiful custom made stair system, and a sitting area. Also part of the project scope, we enlarged a separate one-car garage to a two-car garage (totaling 4.5 garages), and build a 4,000 sq. ft. driveway, complete with landscape design and installation.
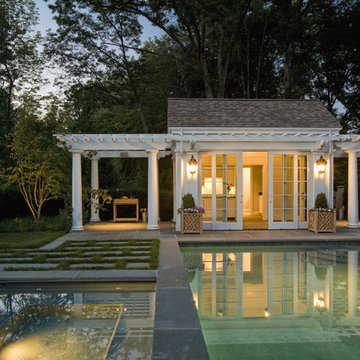
Careful attention to lighting design gives the client the opportunity to enjoy their property into the evening.
Photo by Peter Vanderwarker Photographer http://www.vanderwarker.com/
Photo by Peter Vanderwarker Photographer http://www.vanderwarker.com/
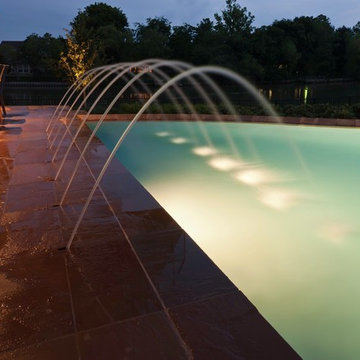
This project, completed for a client in Sugar Land, Texas, was authorized by the homeowner and the architect and was done in conjunction with the efforts of the builder. Its minimalist approach to vegetation, its custom swimming pool design, and its unique hardscapes offer the reader an excellent example of contemporary landscape design. There were a lot of challenges to designing a pool that worked with the architecture of the home and fit the available space in the back yard.
To understand the unique nature of the pool, we have to take a closer look at the home. The house features a number of curved facades and unique angles. Instead of a traditional back porch, it features a custom stonework patio and an outdoor kitchen. The pool is elevated above the shrub palette to make it level with the floor of the house. This compensates for the drop in elevation on the way to a lake that is located just beyond the property line.
The back patio is made from sandstone laid over a concrete base. It double functions as a deck and as a floor of the summer kitchen that leads straight to the water’s edge. Such a fusion of human architecture with natural elements is common in contemporary landscape design. It is further reinforced by custom water jets built along the patio’s edge using a special construction technique. Our design team predetermined the location of each stone. Intersections of the stones were marked, and the pipes which eventually fed the jets were installed before setting the stone in place. This creates the very powerful illusion that the water is springing from the stone itself. It is perhaps the most effective method of extending the geometry of manmade forms into the natural world beyond as if to establish the supremacy of mind over the raw elements of nature.
To continue the home’s architecture, we had to build the pool in a rectilinear shape with a decidedly curved edge that reflected the unique facades of the home. This enables the pool to better connect with the landscape as it gently arcs through the vegetation. This works to establish the preeminence of home architecture over the entire yard. This is a common and very powerful theme found in most contemporary landscape designs. Guests standing on the back patio get the sense that the design of the home itself has been extended infinitely into the yard—making it appear as though it is an actual part of the home. The top of the coping slopes down to the water at a 45 degree angle, creating a marked aesthetic that mirrors the grade of the yard that slopes toward the lake in the distance.
This is an example of curved facades and walkway surfaces. The upper story and windows overhang the front wall and the contemporary style front door. We accented the scene with a small birch tree and low growth boxwood shrubs, dwarf yaupon, agapanthus, and nandina. We also planted Bermuda grass, which looks very good cut very short and retains its color. Bermuda grass is often used in contemporary landscape design to line stone walkways and to contemplate small shrubs.
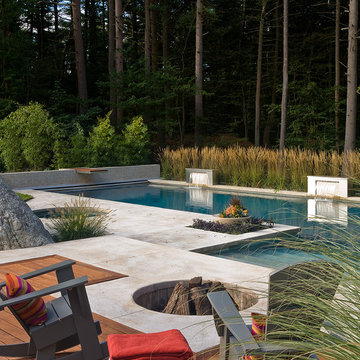
60' contemporary lap pool set in woodland setting with ledge outcrops and ornamental bamboo plantings. Cascading stairs lead to a lower fire pit area and continue into the pool below. Stainless steel fountains and ornamental grasses frame the pool edge.
Photography: Michael Lee
7
