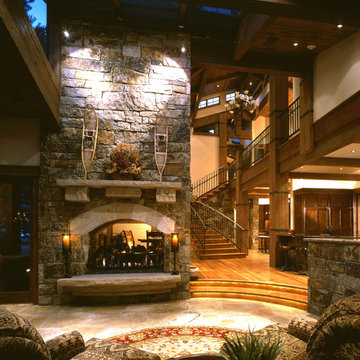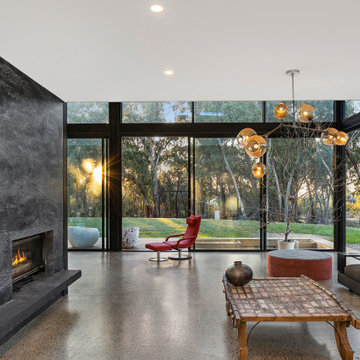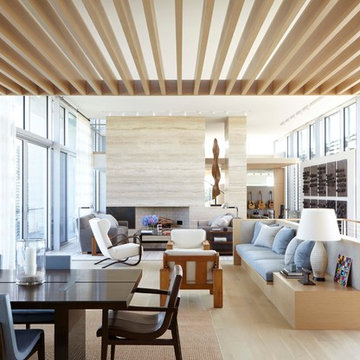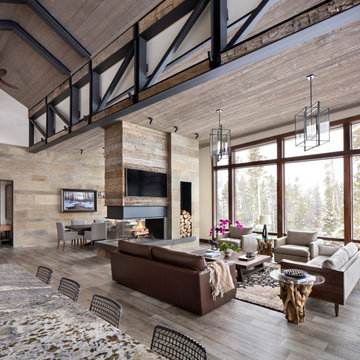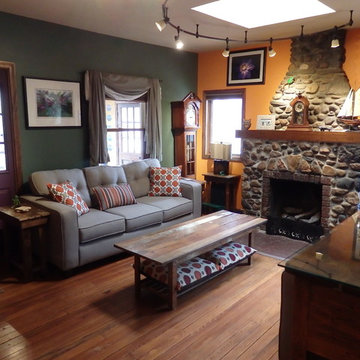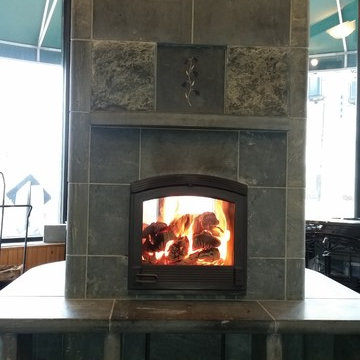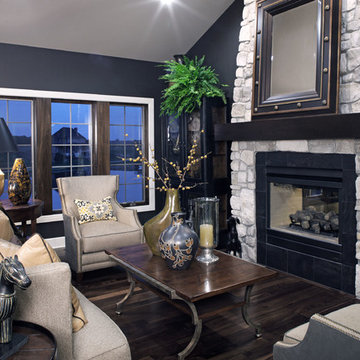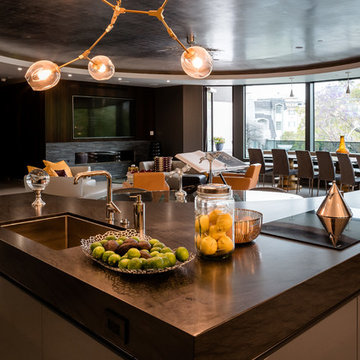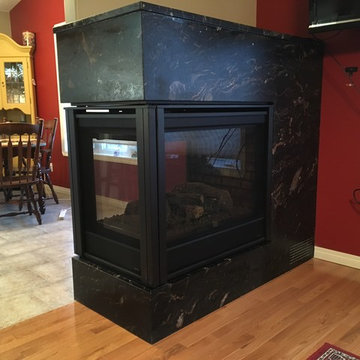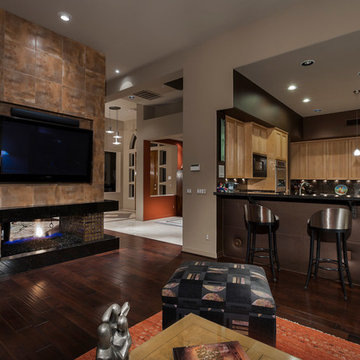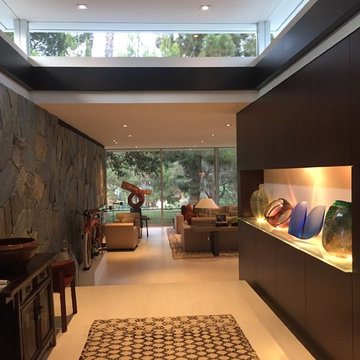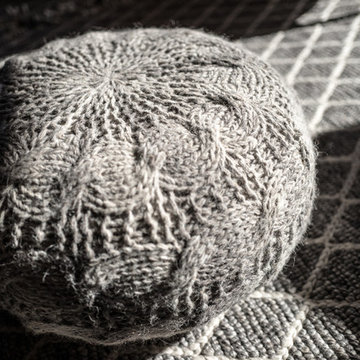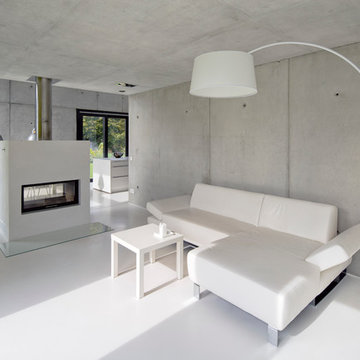679 Billeder af sort stue med fritstående pejs
Sorteret efter:
Budget
Sorter efter:Populær i dag
41 - 60 af 679 billeder
Item 1 ud af 3

Martha O'Hara Interiors, Interior Design & Photo Styling | Corey Gaffer, Photography | Please Note: All “related,” “similar,” and “sponsored” products tagged or listed by Houzz are not actual products pictured. They have not been approved by Martha O’Hara Interiors nor any of the professionals credited. For information about our work, please contact design@oharainteriors.com.
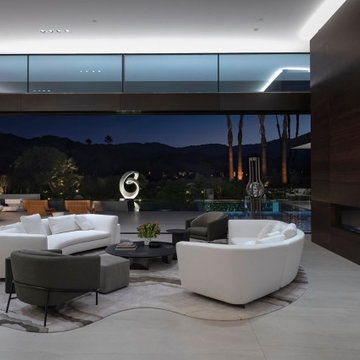
Serenity Indian Wells modern desert home living room. Photo by William MacCollum.

Located near the foot of the Teton Mountains, the site and a modest program led to placing the main house and guest quarters in separate buildings configured to form outdoor spaces. With mountains rising to the northwest and a stream cutting through the southeast corner of the lot, this placement of the main house and guest cabin distinctly responds to the two scales of the site. The public and private wings of the main house define a courtyard, which is visually enclosed by the prominence of the mountains beyond. At a more intimate scale, the garden walls of the main house and guest cabin create a private entry court.
A concrete wall, which extends into the landscape marks the entrance and defines the circulation of the main house. Public spaces open off this axis toward the views to the mountains. Secondary spaces branch off to the north and south forming the private wing of the main house and the guest cabin. With regulation restricting the roof forms, the structural trusses are shaped to lift the ceiling planes toward light and the views of the landscape.
A.I.A Wyoming Chapter Design Award of Citation 2017
Project Year: 2008
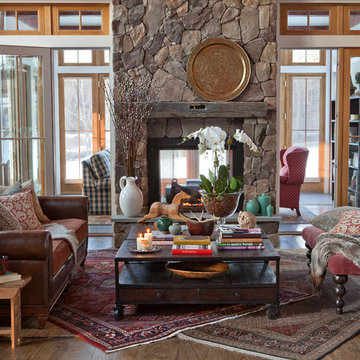
A two sided fireplace can be enjoyed from the living room, and the sun room. The fireplace mantel was maintained from the original structure.
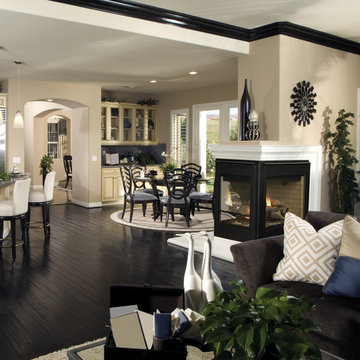
The Libra Series gas-burning, direct-vent fireplace offers three multi-view configurations that serve as a primary focal point for multiple rooms. With an exceptional glass viewing area and the intense flame presentation of a powerful pan burner, the Libra Multi-View Series creates a beautiful, natural-looking fire that enhances the comfort and elegance of several rooms.
Features
Listed to ANSI Z21.88 Gas Fireplace Heater
Available in 40” clean-faced corner, peninsula & see through models
Combo top/rear flue configuration
Top flue configuration
Millivolt or energy saving electronic ignition
Pre-wired for wall switch
Outstanding heating efficiency for increased comfort and lower operating costs
Detailed ceramic fiber “aged oak” log set with 1/2" heavy-duty grate
Black painted interior (optional ceramic fiber liner available)
Durable textured powder coat finish
Optional blower and remote control available for all models
Uses IHP SV 4-1/2" x 7-1/2" Direct Vent Pipe
Limited Lifetime Warranty
This fireplace meets all 2015 ANSI barrier requirements.
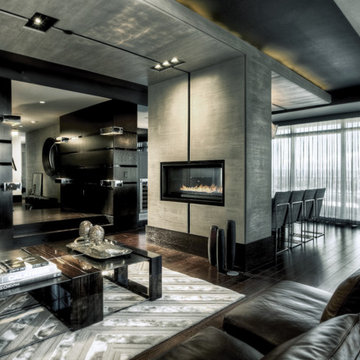
Polished interior contrasts the raw downtown skyline
Book matched onyx floors
Solid parson's style stone vanity
Herringbone stitched leather tunnel
Bronze glass dividers reflect the downtown skyline throughout the unit
Custom modernist style light fixtures
Hand waxed and polished artisan plaster
Double sided central fireplace
State of the art custom kitchen with leather finished waterfall countertops
Raw concrete columns
Polished black nickel tv wall panels capture the recessed TV
Custom silk area rugs throughout
eclectic mix of antique and custom furniture
succulent-scattered wrap-around terrace with dj set-up, outdoor tv viewing area and bar
photo credit: Evan Duning
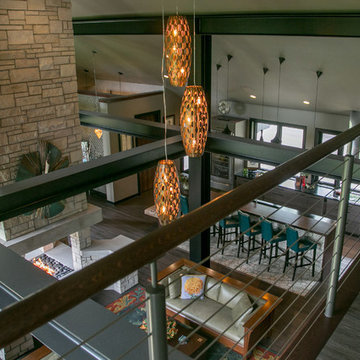
Lowell Custom Homes, Lake Geneva, Wi., Balcony view into great room and kitchen, four sided stone floor to ceiling fireplace, cable railing, exposed steel beams, multiple pendant lighting.
679 Billeder af sort stue med fritstående pejs
3




