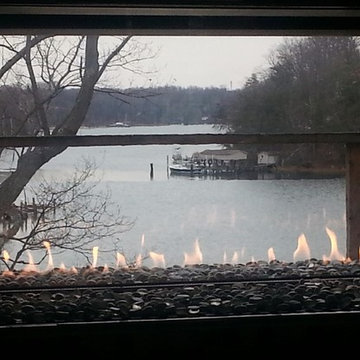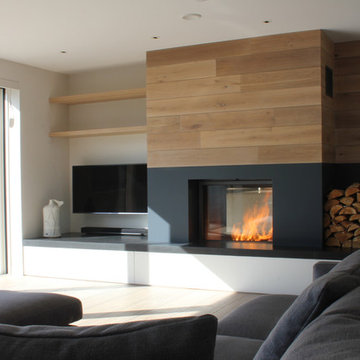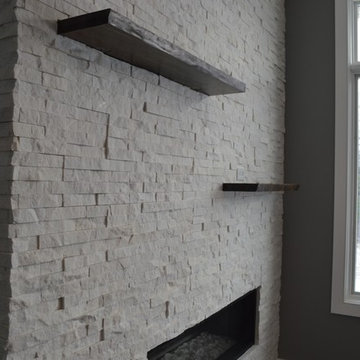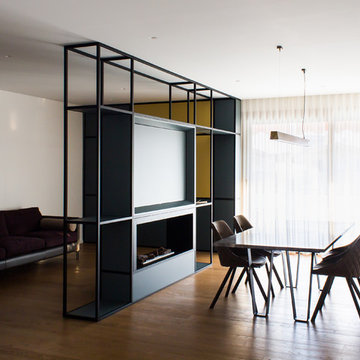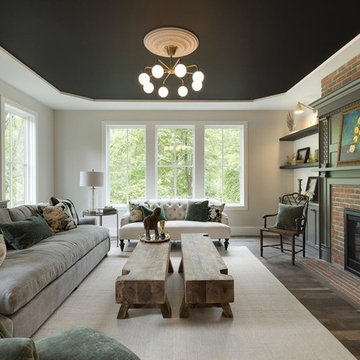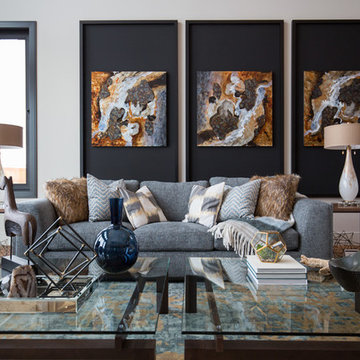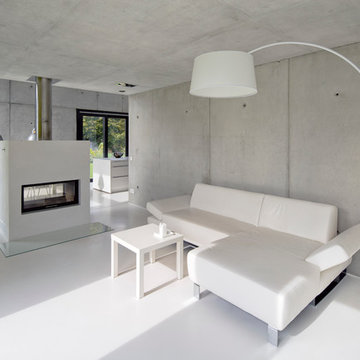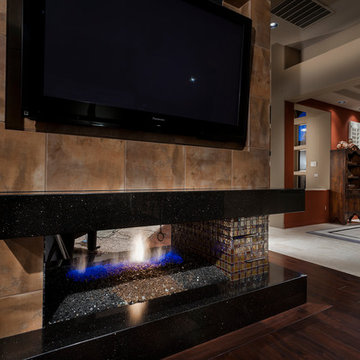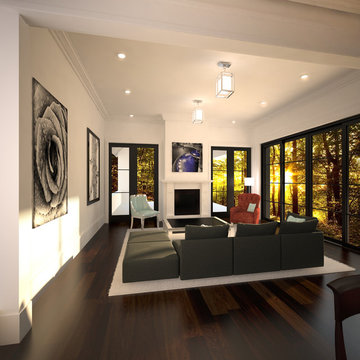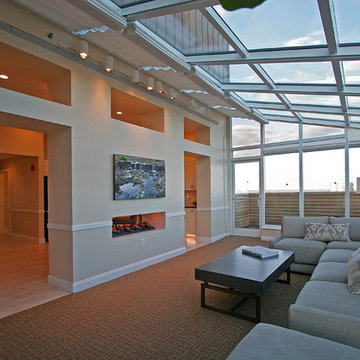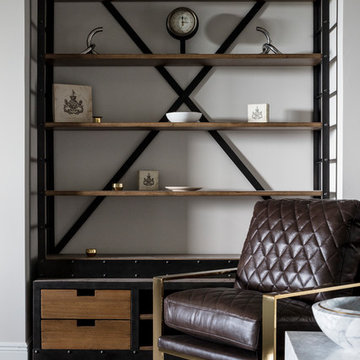679 Billeder af sort stue med fritstående pejs
Sorteret efter:
Budget
Sorter efter:Populær i dag
81 - 100 af 679 billeder
Item 1 ud af 3
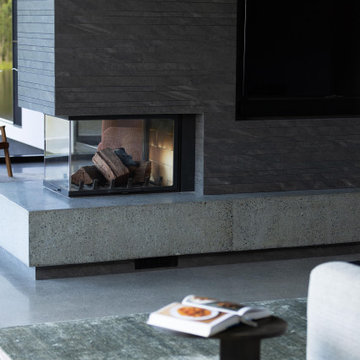
The heart of the home consists of the living room and the family room, separated by a large two sided fire place. This created the sense of 'rooms' in a largely open part of the house. The finishes are modern while the furniture is soft and comfortable.
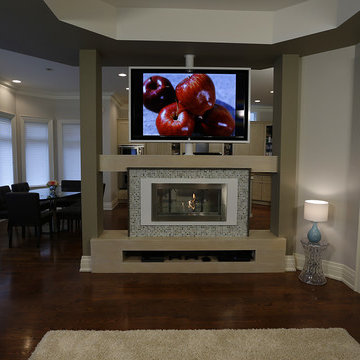
We reclaimed this formerly cramped and cluttered living space with clean high-contrast decor, a two-way fireplace, and a TV mount that swivels to allow it to be viewed from both the living and dining room. Designed and built by Paul Lafrance Design.
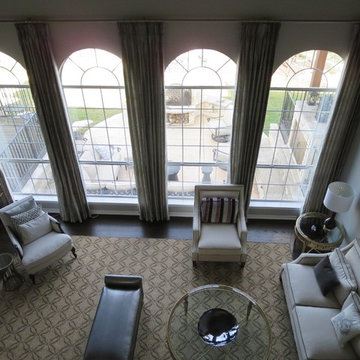
This was a big complicated layout of a house with really good bones....We originally were going to update the master bathroom and quickly there after ended up completely gutting the entire house and adding more square footage too. The client took a chance and was greatly rewarded. Their home has such a beautiful flow now.

Serenity Indian Wells luxury modern mansion entertainment lounge and dance floor with Ruben's Tube fireplace & NYC skyline wallpaper graphic. Photo by William MacCollum.
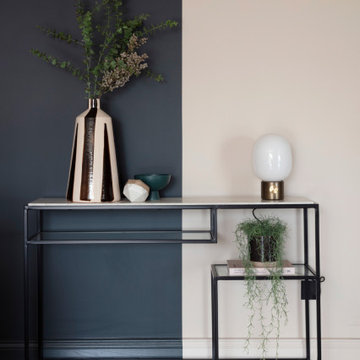
A luxurious open plan space, separated by a double sided fire with tv unit.
The dining area has a bespoke serving unit with bronzed tiles - further adding to the glamour of the space.
The large modular sofa in the living area creates the perfect space to snuggle up on an evening with a glass of wine.
The whole space is framed with 2 full walls of curtains which help to add depth to the space.
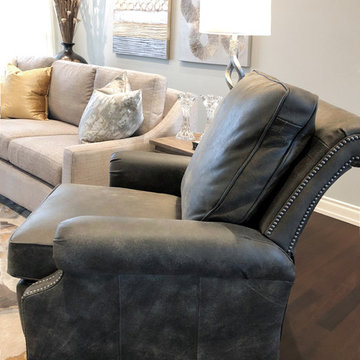
The Living Room in this open floor bungalow is the focal point when you come in the front door. The coffered ceiling with wallpaper accents creates a cozy feeling to curl up and read a book or to entertain.
The custom leather wing chair recliners are a beautiful modelled leather that look elegant while adding a very comfortable seating option. The brass nailhead accents the chairs.
The large-scale floral patterned area rug, stone fireplace and tops cushions add warm details among the cool grey tones.
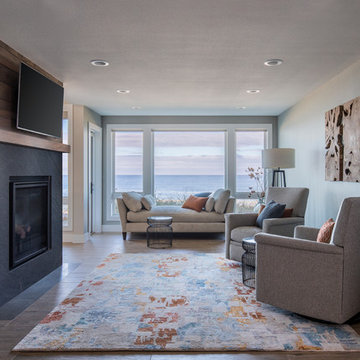
This room is part of a whole house remodel on the Oregon Coast. The entire house was reconstructed, remodeled, and decorated in a neutral palette with coastal theme.
679 Billeder af sort stue med fritstående pejs
5




