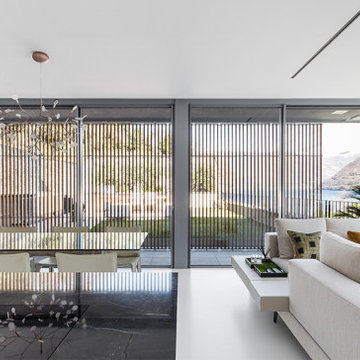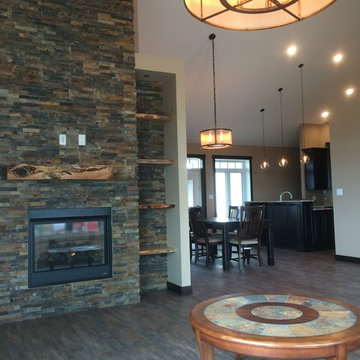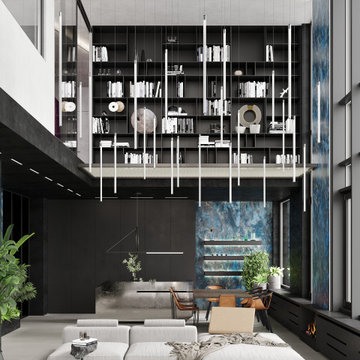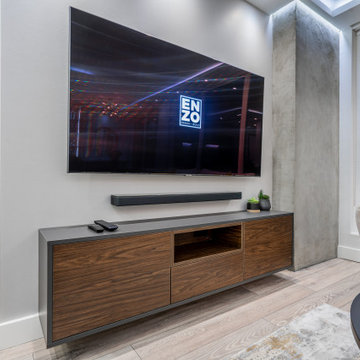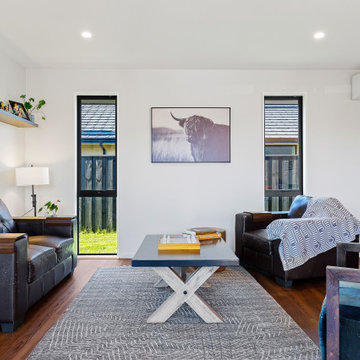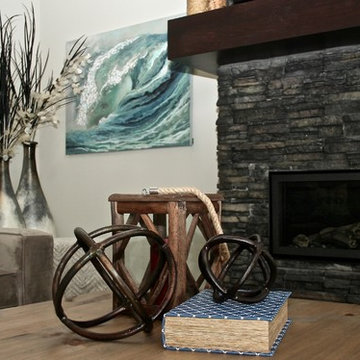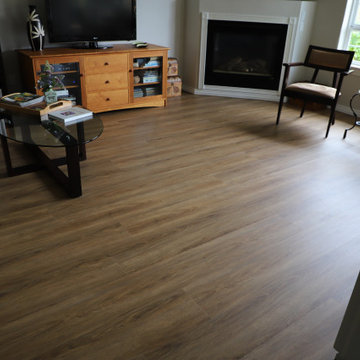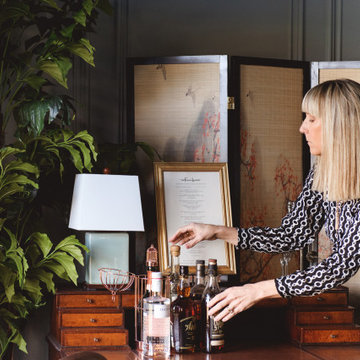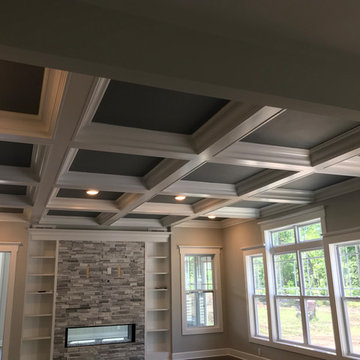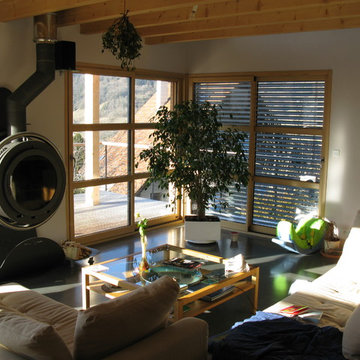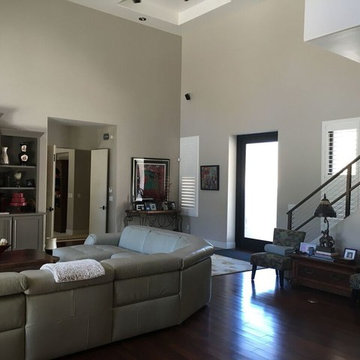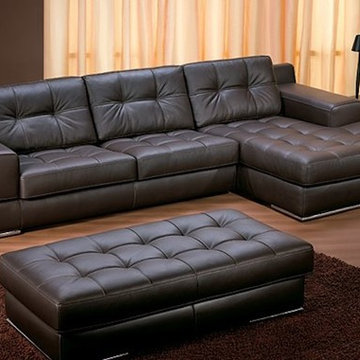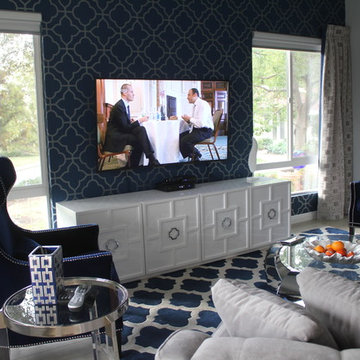368 Billeder af sort stue med vinylgulv
Sorteret efter:
Budget
Sorter efter:Populær i dag
221 - 240 af 368 billeder
Item 1 ud af 3
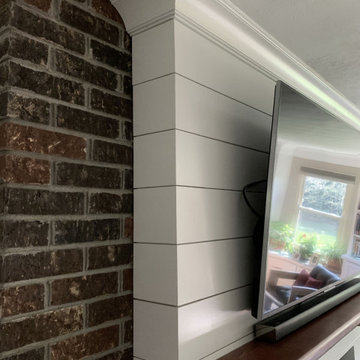
A living room that received some wonderful updates. New built ins, flooring, and custom fireplace work has given this room a brighter and sleeker look. Using the clean lines of Marsh's Atlanta doors on the built in's help compliment the lines of the shiplap on the fireplace. The Luxury Vinyl Plank flooring in "Latte" compliments the color of the brick well while still keeping the space light and bright.
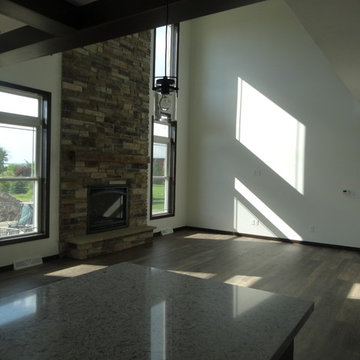
The large two story family room is open to the kitchen and dining area. There are large two story windows flanking each side of the gas fireplace that features a reclaimed wood barn beam as the mantle.
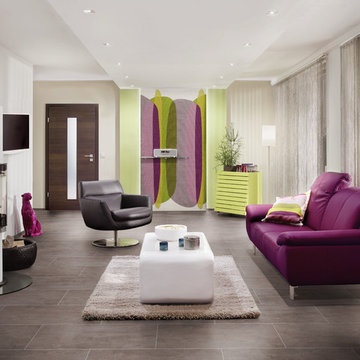
Die Designboden Kollektion floors@home von PROJECT FLOORS bietet Ihnen einen schönen, robusten und pflegeleichten Bodenbelag für Ihr Haus oder Ihre Wohnung. Unseren Vinylboden können Sie durchgehend in allen Räumen wie Wohn- und Schlafzimmer, Küche und Badezimmer verlegen. Mit über 100 verschiedenen Designs in Holz-, Stein-, Beton- und Keramik-Optik bietet PROJECT FLOORS Ihnen deutschlandweit die größte Auswahl an Designbodenbelägen an.
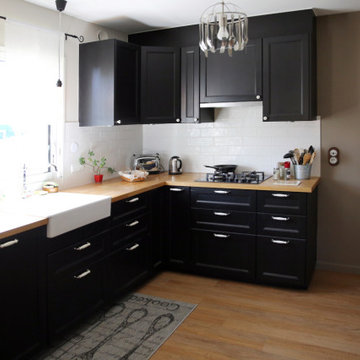
Pour transformer cette maison impersonnelle en cocon familial, nous avons travaillé une ambiance début de siècle avec de très beaux matériaux. Le bois fumé, la fonte émaillée et les meubles laqués noir se mêlent pour créer cette atmosphère chaleureuse et familiale.
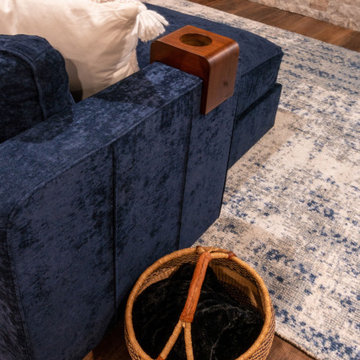
Only a few minutes from the project to the Right (Another Minnetonka Finished Basement) this space was just as cluttered, dark, and underutilized.
Done in tandem with Landmark Remodeling, this space had a specific aesthetic: to be warm, with stained cabinetry, a gas fireplace, and a wet bar.
They also have a musically inclined son who needed a place for his drums and piano. We had ample space to accommodate everything they wanted.
We decided to move the existing laundry to another location, which allowed for a true bar space and two-fold, a dedicated laundry room with folding counter and utility closets.
The existing bathroom was one of the scariest we've seen, but we knew we could save it.
Overall the space was a huge transformation!
Photographer- Height Advantages
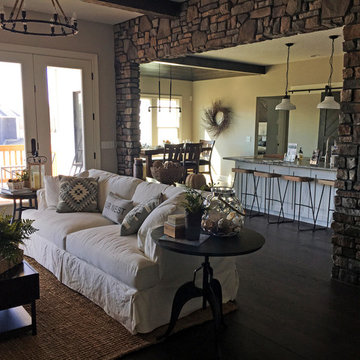
Exposed wood beams pair perfectly with the exposed stone framing the opening between the living room and kitchen. A wrought iron light fixture gives just a touch of the industrial style. All furniture, accessories/accents, and appliances from Van's Home Center. Home built by Timberlin Homes.
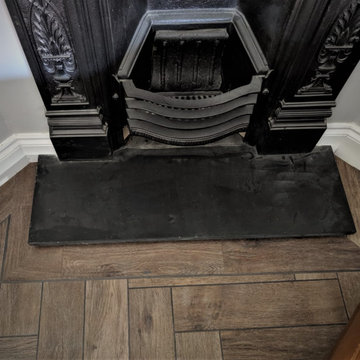
This enchanting fire place is surrounded with Amtico Signature (barn finished fumed oak) and as you can see the pattern is herringbone. This was fitted in Hoddesdon.
Pic 1/5
368 Billeder af sort stue med vinylgulv
12




