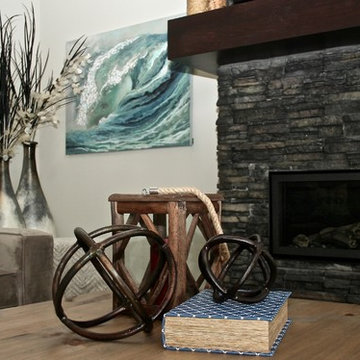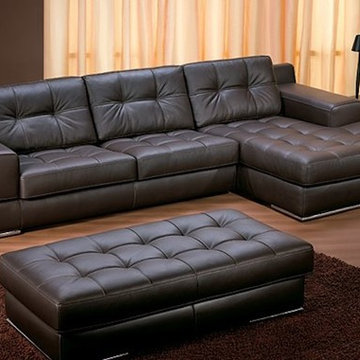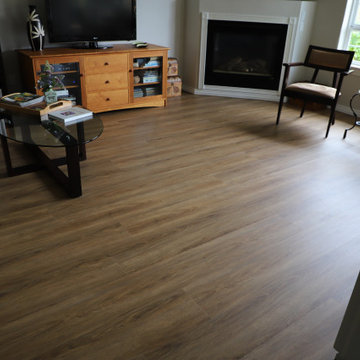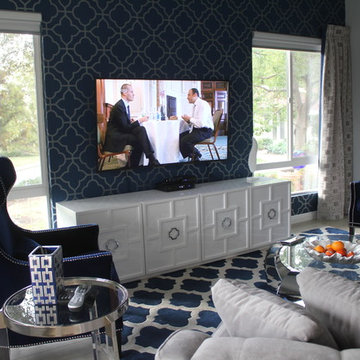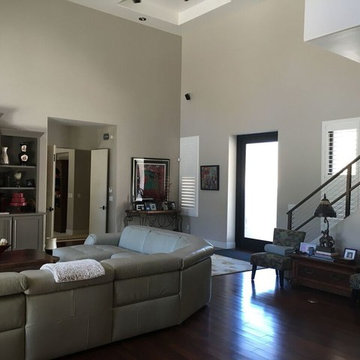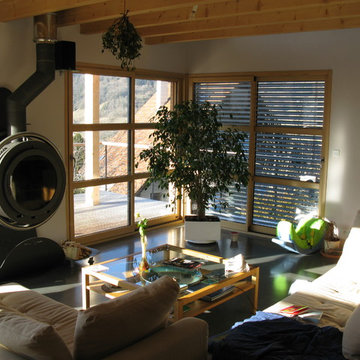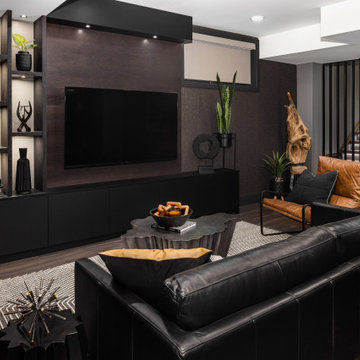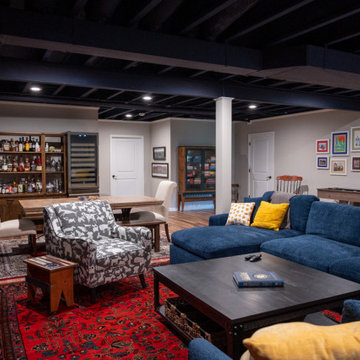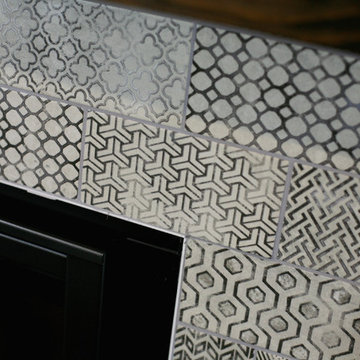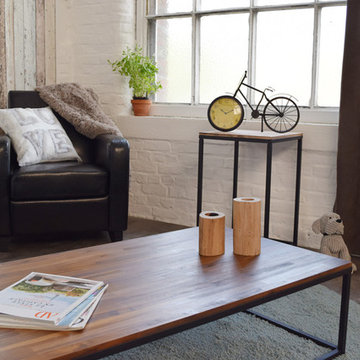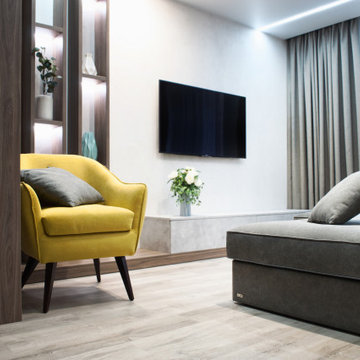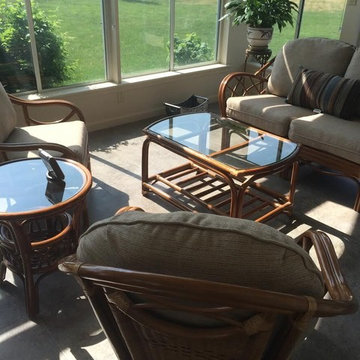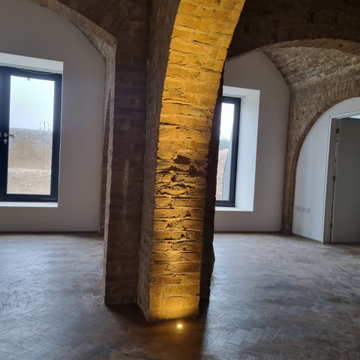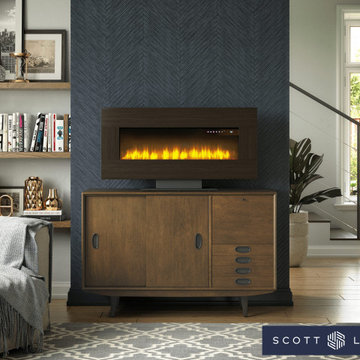370 Billeder af sort stue med vinylgulv
Sorteret efter:
Budget
Sorter efter:Populær i dag
161 - 180 af 370 billeder
Item 1 ud af 3
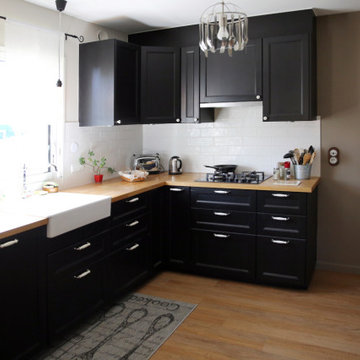
Pour transformer cette maison impersonnelle en cocon familial, nous avons travaillé une ambiance début de siècle avec de très beaux matériaux. Le bois fumé, la fonte émaillée et les meubles laqués noir se mêlent pour créer cette atmosphère chaleureuse et familiale.
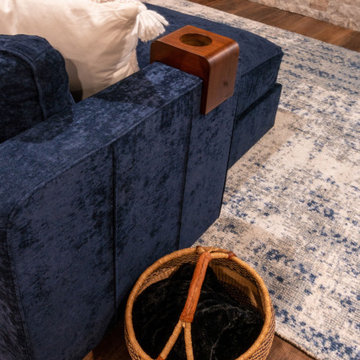
Only a few minutes from the project to the Right (Another Minnetonka Finished Basement) this space was just as cluttered, dark, and underutilized.
Done in tandem with Landmark Remodeling, this space had a specific aesthetic: to be warm, with stained cabinetry, a gas fireplace, and a wet bar.
They also have a musically inclined son who needed a place for his drums and piano. We had ample space to accommodate everything they wanted.
We decided to move the existing laundry to another location, which allowed for a true bar space and two-fold, a dedicated laundry room with folding counter and utility closets.
The existing bathroom was one of the scariest we've seen, but we knew we could save it.
Overall the space was a huge transformation!
Photographer- Height Advantages
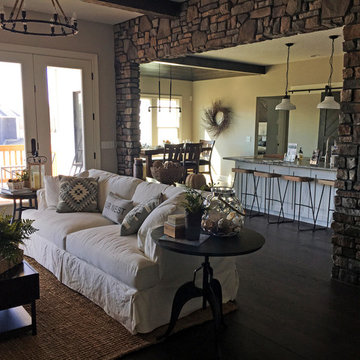
Exposed wood beams pair perfectly with the exposed stone framing the opening between the living room and kitchen. A wrought iron light fixture gives just a touch of the industrial style. All furniture, accessories/accents, and appliances from Van's Home Center. Home built by Timberlin Homes.
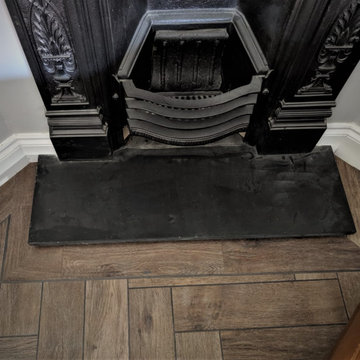
This enchanting fire place is surrounded with Amtico Signature (barn finished fumed oak) and as you can see the pattern is herringbone. This was fitted in Hoddesdon.
Pic 1/5
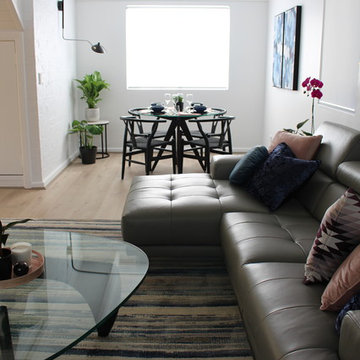
Interior Design and Project Management of the entire renovation was completed by Monika Giannini from MKG Interior Design.
All decor was sourced and styling completed by MKG Interior Design.
Photo by MKG Interior Design
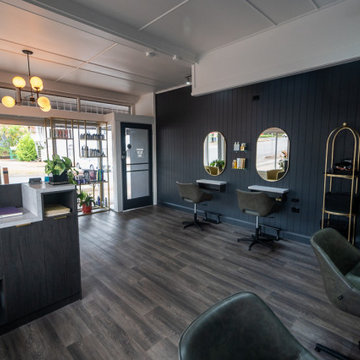
Salon refurbishment - class added with brass accents. Designer reception desk created by ACJ Joinery displays business cards and has a dropped counter to providing a space for phone, eftpos machine and administration paperwork.
370 Billeder af sort stue med vinylgulv
9




