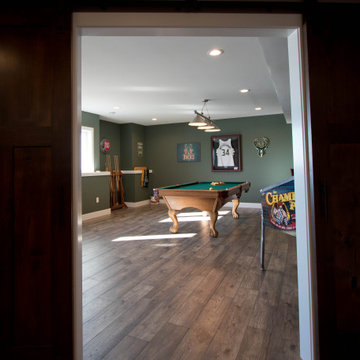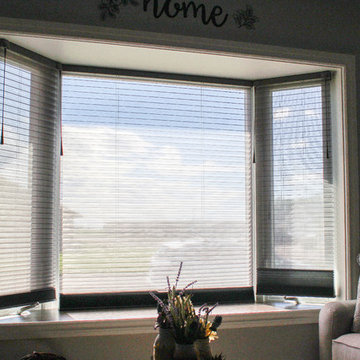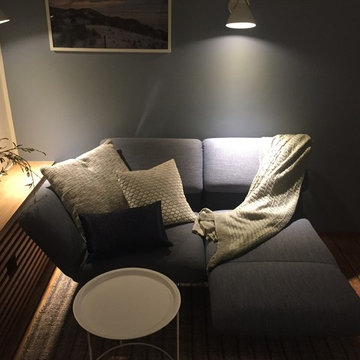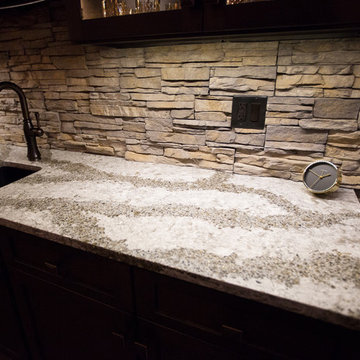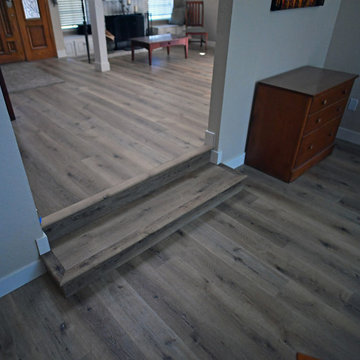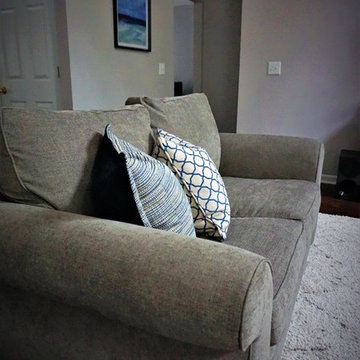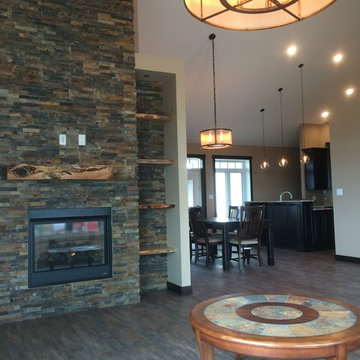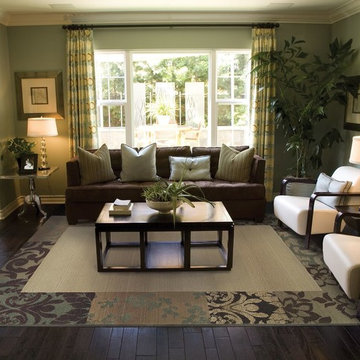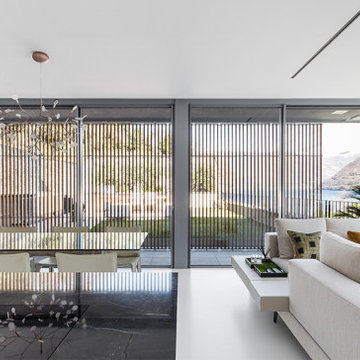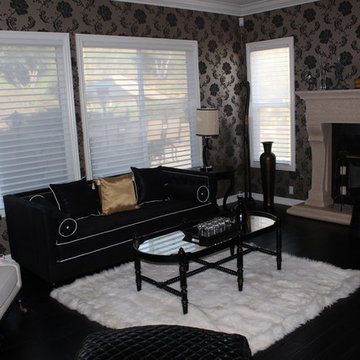368 Billeder af sort stue med vinylgulv
Sorteret efter:
Budget
Sorter efter:Populær i dag
201 - 220 af 368 billeder
Item 1 ud af 3

Die Designboden Kollektion floors@home von PROJECT FLOORS bietet Ihnen einen schönen, robusten und pflegeleichten Bodenbelag für Ihr Haus oder Ihre Wohnung. Unseren Vinylboden können Sie durchgehend in allen Räumen wie Wohn- und Schlafzimmer, Küche und Badezimmer verlegen. Mit über 100 verschiedenen Designs in Holz-, Stein-, Beton- und Keramik-Optik bietet PROJECT FLOORS Ihnen deutschlandweit die größte Auswahl an Designbodenbelägen an.
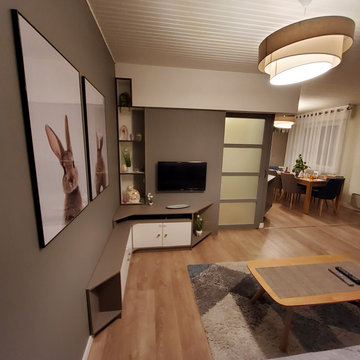
Meuble d'angle en partie encastré composé d'une superposition de modules imbriqués les uns dans les autres derrière lequel la porte à galandage vient s'effacer. D'une couleur proche de celle des murs, le meuble se fond dans son environnement, accroissant la sensation d'espace.
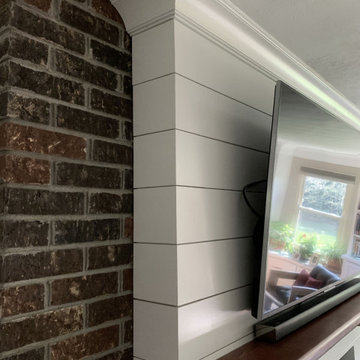
A living room that received some wonderful updates. New built ins, flooring, and custom fireplace work has given this room a brighter and sleeker look. Using the clean lines of Marsh's Atlanta doors on the built in's help compliment the lines of the shiplap on the fireplace. The Luxury Vinyl Plank flooring in "Latte" compliments the color of the brick well while still keeping the space light and bright.
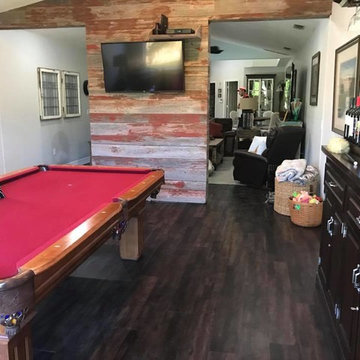
Final photo of the entertainment room during the day.
This project shows a complete renovation of the flooring project at a Residence in Lakewood Ranch. The client decided to go with a luxury vinyl plank called Mohawk solid tech.
If you would like additional information give Lance a call 941-587-3804
#lakewood #lakewoodRanch #flooringSRQ
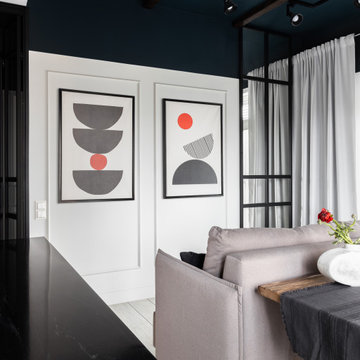
Отошли от привычного приема: темный пол и светлый потолок и сделали наоборот - светлый пол и темный потолок. Так визуально потолок увели в бесконечность. Принты подчеркивают лаконичность минимализма. Подлокотники дивана сделали максимально тонкими, чтобы подчеркнуть эстетику стиля минимализм
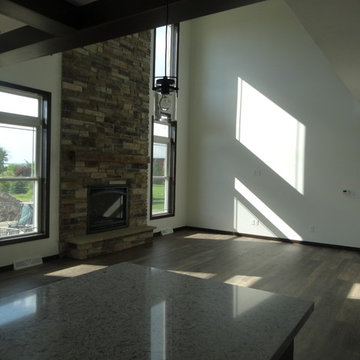
The large two story family room is open to the kitchen and dining area. There are large two story windows flanking each side of the gas fireplace that features a reclaimed wood barn beam as the mantle.
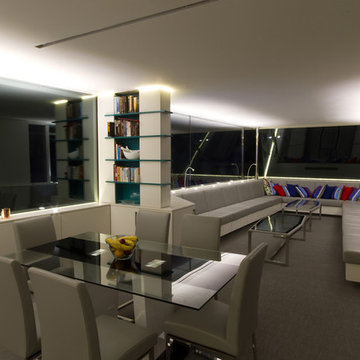
The internal spaces are all lit by up-lighting that allows the ceiling to be clean and uncluttered. A combination of LED strip lighting along the perimeter of the room and recessed up-lights ensures that the interior ambiance can be carefully managed.
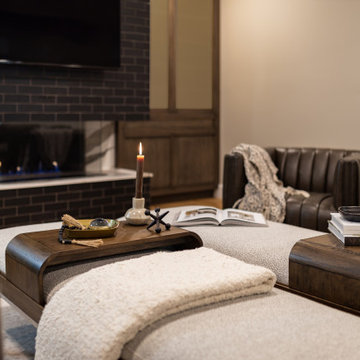
Because basements are prone to moisture, we opted for luxury vinyl plank (LVP) flooring instead of hardwood. This mid-tone plank is one of my favorites, and I love the character it brings to the basement. To ensure the living room setting looked cohesive with the rest of the space, we paired the flooring with a deeper wood tone, which we placed around the fireplace, bar, and serving area. We reinforced the sultry, sophisticated deep brown color on the leather armchairs and coffee table.
Our clients desperately wanted a fireplace in the living room, so we amped up the cozy factor by installing a panorama fireplace with a sophisticated black brick tile front. We loved the bold veining on the quartz bar island so much that we carried it over to the fireplace surround. It was definitely a bold option, but it was perfectly balanced against the deep black.
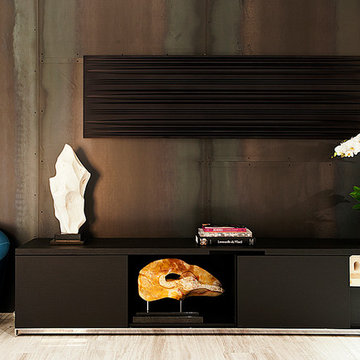
Photo: Bill Timmerman + Zack Hussain
Blurring of the line between inside and out has been established throughout this home. Space is not determined by the enclosure but through the idea of space extending past perceived barriers into an expanded form of living indoors and out. Even in this harsh environment, one is able to enjoy this concept through the development of exterior courts which are designed to shade and protect. Reminiscent of the crevices found in our rock formations where one often finds an oasis of life in this environment.
DL featured product: DL custom rugs including sculpted Patagonian sheepskin, wool / silk custom graphics and champagne silk galaxy. Custom 11′ live-edge laurel slabwood bench, Trigo bronze smoked acrylic + crocodile embossed leather barstools, polished stainless steel outdoor Pantera bench, special commissioned steel sculpture, metallic leather True Love lounge chair, blackened steel + micro-slab console and fiberglass pool lounges.
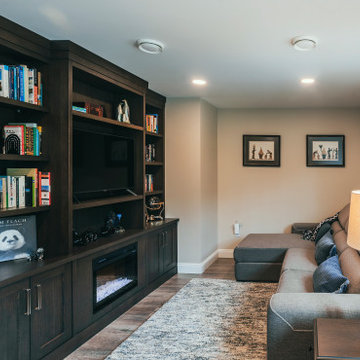
Photo by Brice Ferre. Relax and read, or watch TV in this study while warming by the fire.
368 Billeder af sort stue med vinylgulv
11




