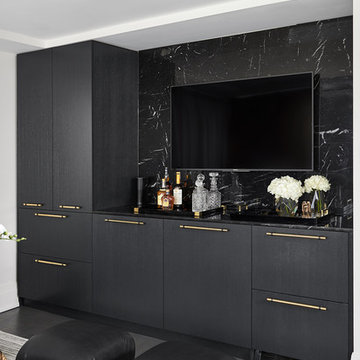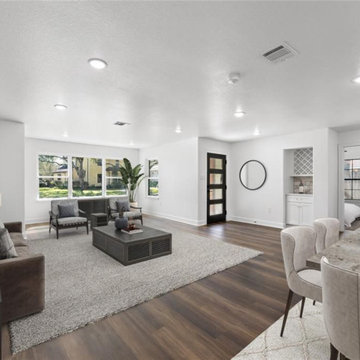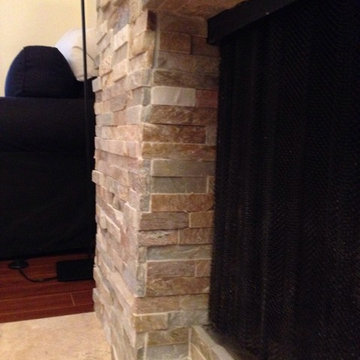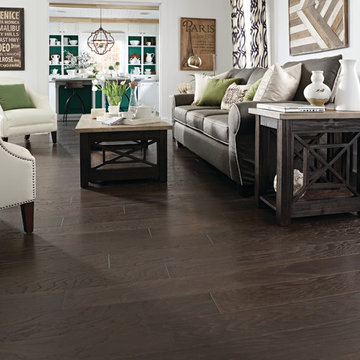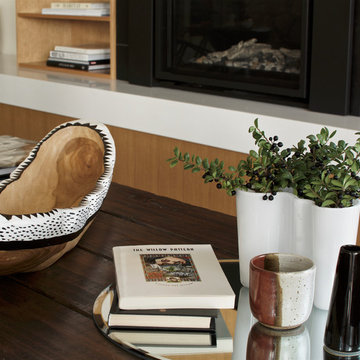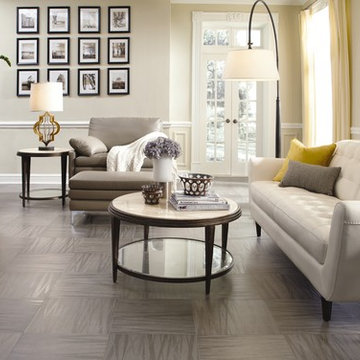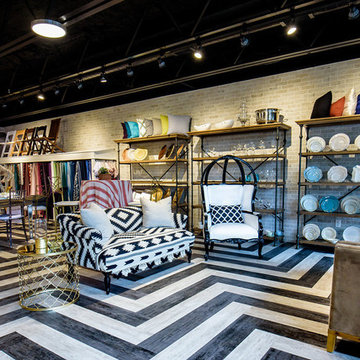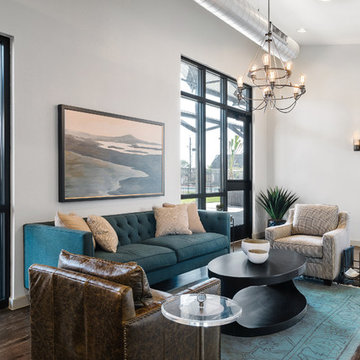370 Billeder af sort stue med vinylgulv
Sorteret efter:
Budget
Sorter efter:Populær i dag
81 - 100 af 370 billeder
Item 1 ud af 3
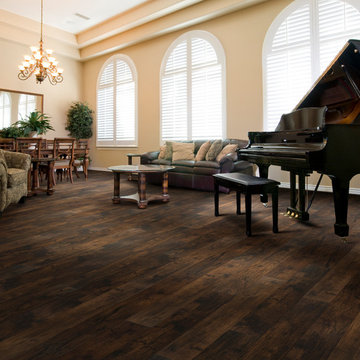
Hallmark Floors Polaris Drake, Hickory Premium Vinyl Flooring is 5.75” wide and was designed using high-definition printing in order to create the most genuine wood textures. This modern PVP collection has an authentic wood look due to the intricate layers of color & depth and realistic sawn cut visuals. Not to mention, Polaris is FloorScore Certified, 100% pure virgin vinyl, waterproof, durable and family friendly. You will love this premium vinyl plank for both its quality and design in any commercial or residential space.
Polaris has a 12 mil wear layer and constructed with Purcore Ultra. The EZ Loc installation system makes it easy to install and provides higher locking integrity. The higher density of the floor provides greater comfort for feet and spine. Courtier contains no formaldehyde, has neutral VOC and Micro Nanocontrol technology effectively kills micro organisms.
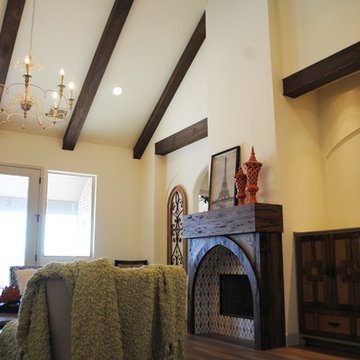
The Tudor living room features traditional styled beam work and a decorative fireplace with tile inside.
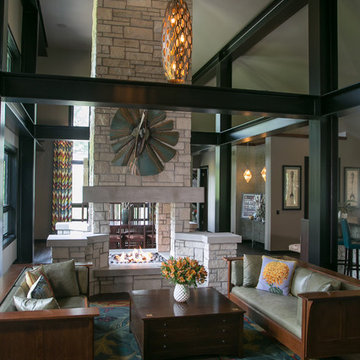
Geneva Cabinet Company, LLC., LAKE GENEVA, WI.,
This modern open floor plan features a contemporary kitchen with storage by Plato Cabinetry. Inovae is a line of frameless cabinets featured here in the Tekase Teak finish. The entire home is accessible including the kitchen and all baths.
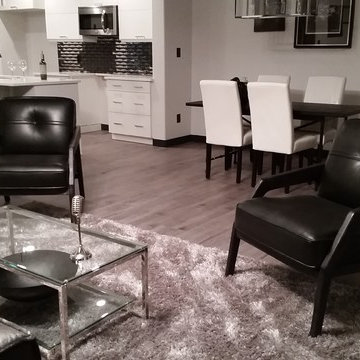
Builder: Triumph Homes
A sleek and monochromatic sitting room is perfect for the masculine feel of the space. The black accent wall draws the eye to the back of the room and creates a sense of drama. The decor accessories are simple and understated and work perfectly with the space. From this angle, the monochromatic colour palette is continued into the eating area and kitchen.
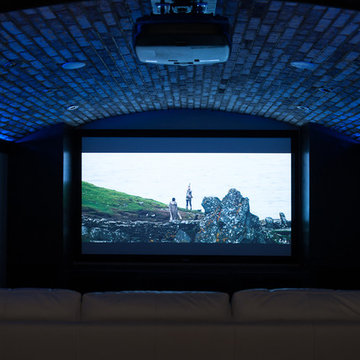
This movie room is complete with state of the art custom surround sound and mood lighting. The gym is right behind it so you could actually have someone using work out equipment behind you without affecting the sound quality of the theater.
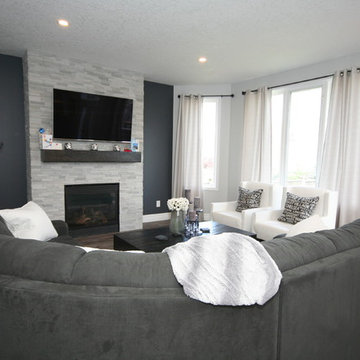
Contemporary Main Floor Renovation in Kitchener featuring Accent Island with Seating, Textured Subway Tile Backsplash, Stainless Steel appliances, Beverage Fridge, Fireplace Accent Wall, Island Pendants and Chandelier, Black Entry Door, Powder Room Accent Wall, and Refinished Stairs.
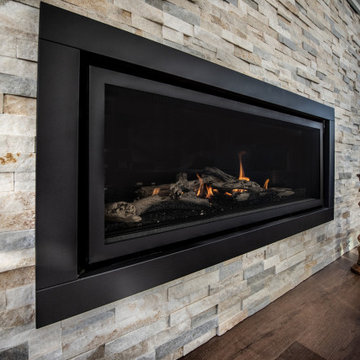
With the 54” Regency Horizon Gas Fireplace as the central focal point, the elegant fireplace is visible throughout the space and from the dinette of the home.
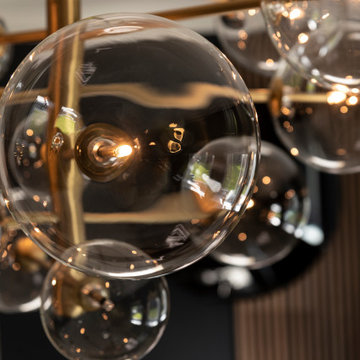
High-end residential project. Before re-designing this living room we worked with the client to establish any flaws of the space, deciding the little natural light needed to be considered.
Instead of trying to make the space brighter by choosing white or pale colours, which would result in an unlit, dingy, off-white room, we embraced it, adding a bold, dark colour to create an intimate, homely atmosphere.
The decor holds a subtle nod to art deco with a modern twist, such as the glass globe chandeliers accompanied by the deep accent colours of gold and not to mention the olive green @boconcept_manchester sofa.
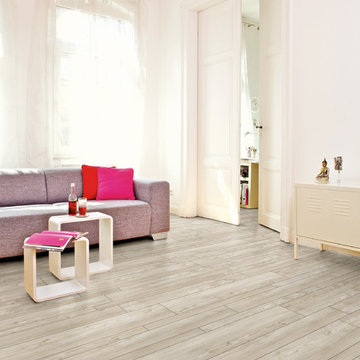
Eine besondere Dielencharakteristik schafft unsere Groutline Kollektion. Hierzu bietet PROJECT FLOORS sechs Dekore mit einer tiefen Fase und unterschiedlich breiten Planken an (je sechs Planken von jeder Breite pro VE). Die sogenannte Groutline Fase bzw. Profilfase wird bis in die Mittellage hineingefräst. Zusammen mit den verschieden breiten Planken ergibt sich ein rustikaler Look mit einem besonderen Touch.
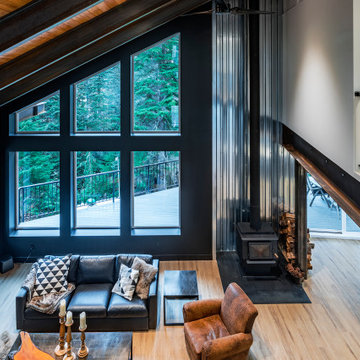
Metal railings lead up to the upper floor View of white walls and warm tongue and groove ceiling detail. Industrial styling in the kitchen is softened with warm leather tones and faux fur accents.
Photo by Brice Ferre
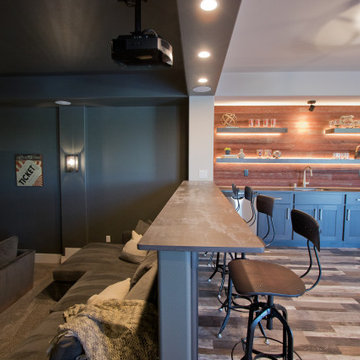
6"x36" Luxury Vinyl Plank from Mannington - Adura Apex, Chart House High Tides • Carpet from Mohawk, Nature's Elegance - Rocky Coast • Floating shelves from Shiloh - Rustic Alder Caviar • Cabinetry from Aspect - Poplar Dark Azure • Bar & Theater Countertops from Dekton - Trillum
370 Billeder af sort stue med vinylgulv
5





